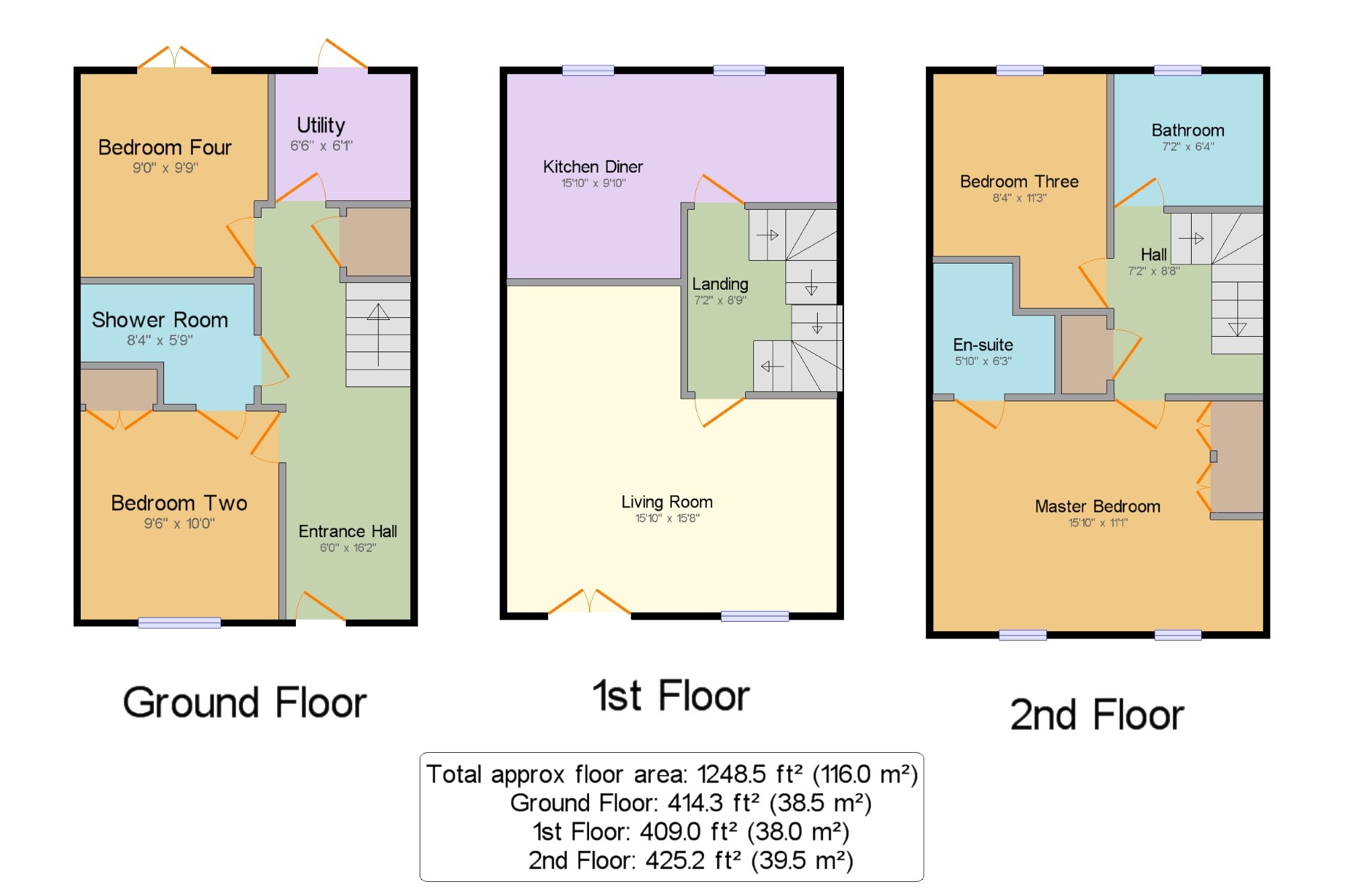4 Bedrooms Semi-detached house for sale in Ashgate Road, Hucknall, Nottingham, Nottinghamshire NG15 | £ 190,000
Overview
| Price: | £ 190,000 |
|---|---|
| Contract type: | For Sale |
| Type: | Semi-detached house |
| County: | Nottingham |
| Town: | Nottingham |
| Postcode: | NG15 |
| Address: | Ashgate Road, Hucknall, Nottingham, Nottinghamshire NG15 |
| Bathrooms: | 1 |
| Bedrooms: | 4 |
Property Description
Four bedroom modern David Wilson built house which is well presented throughout and offers parking and a garage. The accommodation on the ground floor has a double bedroom with en-suite shower room, bedroom four/study and a useful utility room. To the first floor is large living room and kitchen diner. Finally to the top floor is a large master suite with fitted wardrobes and en-suite shower also to this floor is a double bedroom and bathroom. Outside the property to the rear is the well presented low maintenance garden with rear access to the parking and garage.
Modern David Wilson home
Four bedrooms
Kitchen diner
Parking and garage
Bathroom and two en-suites
Must be viewed
Entrance Hall6' x 16'2" (1.83m x 4.93m). With front door, two built in storage cupboards and stairs to the first floor.
Bedroom Two9'6" x 10' (2.9m x 3.05m). Double glazed uPVC window facing the front. Radiator, fitted wardrobes.
Shower Room8'4" x 5'9" (2.54m x 1.75m). Radiator, part tiled walls. Low flush WC, double enclosure shower, pedestal sink, extractor fan and shaving point.
Bedroom Four/Study9' x 9'9" (2.74m x 2.97m). With radiator and French doors to the rear.
Utility6'6" x 6'1" (1.98m x 1.85m). Hardwood back double glazed door. Radiator, part tiled walls. Roll edge work surface, wall and base units, space for washing machine, dryer.
Landing7'2" x 8'9" (2.18m x 2.67m).
Kitchen Diner15'10" x 9'10" (4.83m x 3m). Double glazed uPVC window facing the rear. Radiator, part tiled walls. Roll edge work surface, wall and base units, stainless steel sink, integrated, double oven, gas hob, overhead extractor, space for dishwasher, space for fridge/freezer.
Living Room15'10" x 15'8" (4.83m x 4.78m). Radiator, uPVC window and Juliette balcony French doors.
Unnamed Three2'2" x 3'9" (0.66m x 1.14m). Radiator, part tiled walls. Low flush WC, double enclosure shower, pedestal sink, extractor fan and shaving point.
Hall7'2" x 8'8" (2.18m x 2.64m).
En-suite5'10" x 6'3" (1.78m x 1.9m). Radiator, part tiled walls. Low flush WC, double enclosure shower, pedestal sink, extractor fan and shaving point.
Master Bedroom15'10" x 11'1" (4.83m x 3.38m). Double glazed hardwood velux window facing the front. Radiator, fitted wardrobes.
Bathroom7'2" x 6'4" (2.18m x 1.93m). Double glazed uPVC window facing the rear. Radiator, part tiled walls. Low flush WC, panelled bath with mixer tap, pedestal sink with mixer tap.
Bedroom Three8'4" x 11'3" (2.54m x 3.43m). UPVC window to the rear and radiator.
Property Location
Similar Properties
Semi-detached house For Sale Nottingham Semi-detached house For Sale NG15 Nottingham new homes for sale NG15 new homes for sale Flats for sale Nottingham Flats To Rent Nottingham Flats for sale NG15 Flats to Rent NG15 Nottingham estate agents NG15 estate agents



.png)











