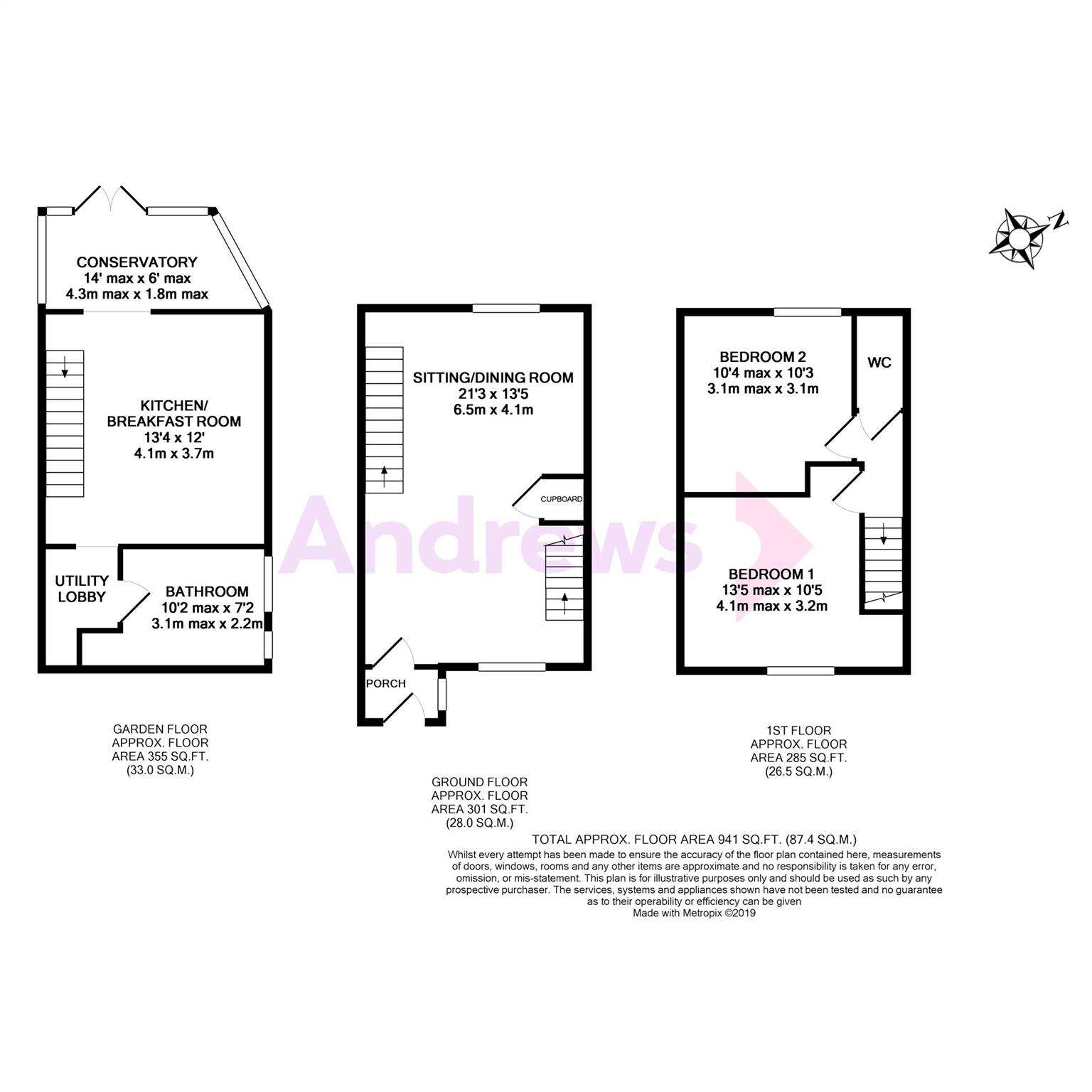2 Bedrooms Semi-detached house for sale in Ashgrove, Peasedown St. John, Bath, Somerset BA2 | £ 250,000
Overview
| Price: | £ 250,000 |
|---|---|
| Contract type: | For Sale |
| Type: | Semi-detached house |
| County: | Bath & N E Somerset |
| Town: | Bath |
| Postcode: | BA2 |
| Address: | Ashgrove, Peasedown St. John, Bath, Somerset BA2 |
| Bathrooms: | 1 |
| Bedrooms: | 2 |
Property Description
If ever there was a house that shouldn't be judged by what you can see from the pavement, this is it. The front elevation suggests a 'two up, two down, cottage, however, this a wonderfully proportioned home arranged over three storeys with fantastic living space and stunning views.
The pitched roof porch opens directly into the sitting/dining room on the middle floor of the house. This open plan reception space covers the whole floor and is presently arranged with the dining area to the front and sitting area to the rear from where you can admire those views. Stairs lead up to the two double bedrooms, and also a very useful WC.
Down on the garden level is the a kitchen/breakfast room, a utility area and a contemporary bathroom with separate shower cubicle. The kitchen opens onto the glazed conservatory extension, which has double doors that open out to the westerly facing garden.
A decked area, adjacent to the conservatory, is a lovely spot from which to admire the sunsets. The remainder of the garden is laid to lawn, enclosed by fencing and hedges.
Porch (1.42m x 0.99m)
Recessed porch . Double glazed window to side. Wood effect flooring.
Sitting Room (6.48m max x 4.09m max)
Double glazed windows to front and rear. Two radiators. Meter cupboard. Open staircase to first floor. Coved ceiling. Under stairs cupboard housing gas boiler. Phone, TV and power points. Open staircase to garden floor.
Kitchen (4.06m x 3.66m)
Part tiling to walls. Single bowl inset sink unit with single drainer and cupboards under. Range of base units, cupboards and drawers. Range of wall units. Laminate worktops. Plumbed for dishwasher. Inset gas hob. Cooker hood. Fitted electric oven. Power points. Radiator. Opening to garden room. Wood effect flooring.
Garden Room (4.27m max x 2.08m max)
Double glazed fixed windows to side. Double gazed windows to rear. Radiator. Wood effect flooring. Wall light and power points. Double glazed French doors to Rear Garden.
Utility Lobby (2.21m max x 1.42m max)
Plumbed for washing machine. Wood effect flooring. Power points. Stopcock.
Bathroom (3.10m max x 2.18m max)
Two double glazed windows to side. Low level WC. Shower cubicle with glass door and drench and rail shower heads. Hand basin. Panelled bath with mixer spray unit. Part tiled walls. Heated towel rail.
Landing (1.68m x 0.79m max)
Bedroom One (4.09m max x 3.63m max)
Double glazed window to front. Radiator. Power points.
Bedroom Two (3.15m max x 3.12m max)
Double glazed window to rear. Radiator. Power points. Loft access.
WC (1.78m x 0.79m)
Hand basin with vanity shelving cupboard under. Low level WC. Extractor fan. Wood effect flooring.
Front Garden (4.34m max x 3.71m max)
Walling to sides. Railings to front. Gravelled bed. Path to front door.
Rear Garden (19.20m max x 7.92m max)
Walling and fencing to side. Fencing to side and rear. Lawn. Gated side access. Outside tap. Decked seating area. Garden shed. Flower, plant and shrub borders.
Property Location
Similar Properties
Semi-detached house For Sale Bath Semi-detached house For Sale BA2 Bath new homes for sale BA2 new homes for sale Flats for sale Bath Flats To Rent Bath Flats for sale BA2 Flats to Rent BA2 Bath estate agents BA2 estate agents



.png)







