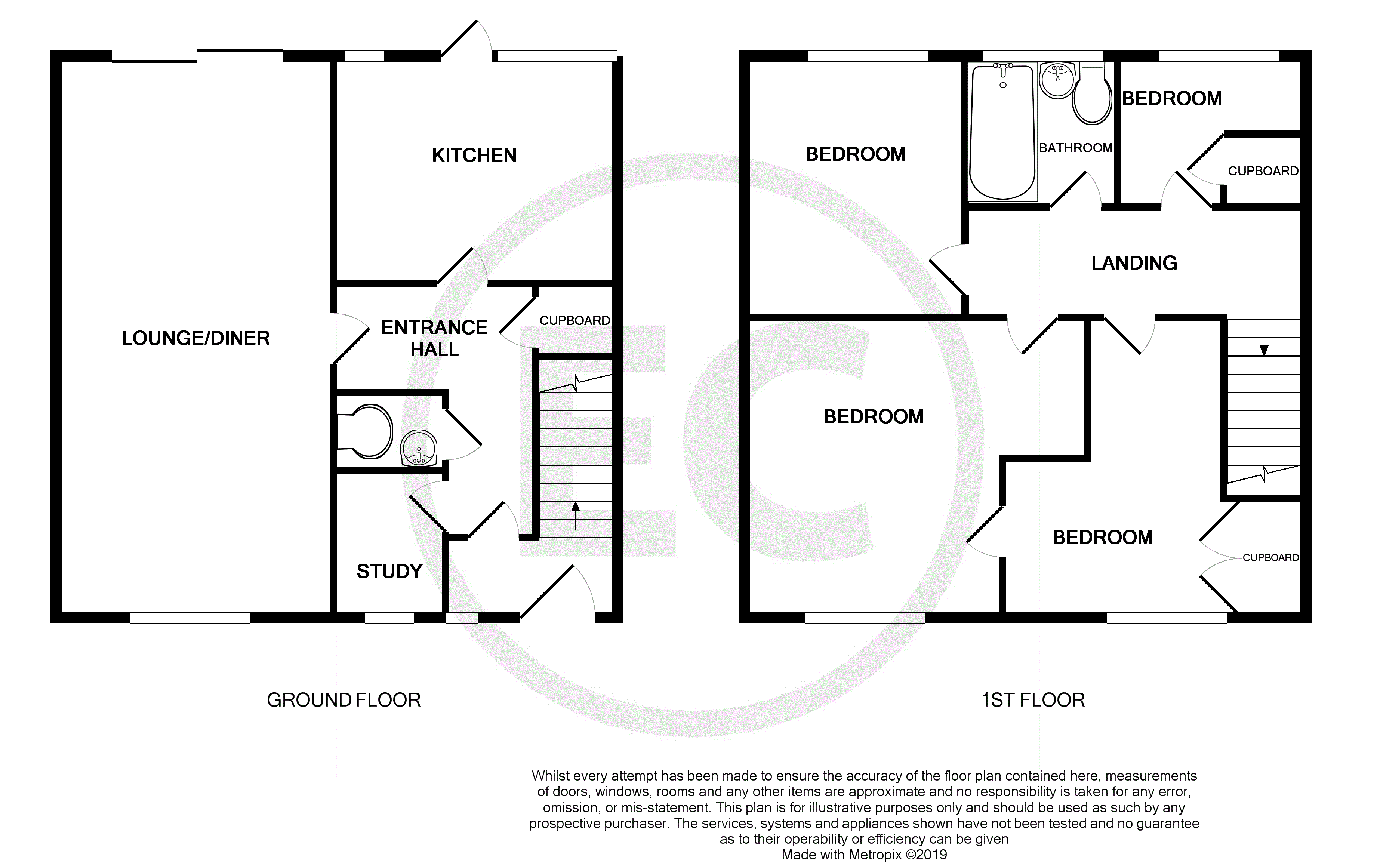4 Bedrooms Semi-detached house for sale in Ashingdon Road, Rochford SS4 | £ 340,000
Overview
| Price: | £ 340,000 |
|---|---|
| Contract type: | For Sale |
| Type: | Semi-detached house |
| County: | Essex |
| Town: | Rochford |
| Postcode: | SS4 |
| Address: | Ashingdon Road, Rochford SS4 |
| Bathrooms: | 0 |
| Bedrooms: | 4 |
Property Description
We welcome to the market this fabulous 4 bedroom end of terrace family home being within short walking distance to local Schools, Rochford mainline Railway Station and Rochford Square. The property boasts a fantastic modern Kitchen and ground floor shower room with underfloor heating throughout the house.
Entrance hall Entrance door to front with double glazed window inset and double glazed windows to front laminate oak effect flooring, large walk in storage cupboard and power points.
Shower room Double glazed window to front, luxury suite comprises of shower cubicle with glazed partition and additional shower attachment, low level w.C. Wash basin and pedestal, tiled walls, tiled flooring, under floor heating.
Kitchen 12'8 < 9'5 x 10' Double glazed windows and part glazed door to rear for access to garden, Luxury Kitchen includes a range of base and eye level white high gloss units with Quartz work surface, one and a half sink with drainer set into quartz, 4 ring electric induction hob with Neff oven and microwave, washer/dryer, integrated fridge freezer, integrated dishwasher, extractor, large under stair storage cupboard, tiled flooring, under floor heating system and power points.
Lounge/diner 24' 7" x 12' 3" (7.49m x 3.73m) Double glazed windows to front and double glazed sliding patio doors to rear, oak effect laminate flooring with under floor heating, dado, cove to ceiling and power points.
Landing Stairs leading up to spacious landing with loft access, under floor heating and power points door to:
Bedroom 1 14'5 > 11' x 10'2 max Double glazed windows to front, built in wardrobe, under floor heating and power points.
Bedroom 2 13' > 6' x 10'10 >7'6 Double glazed window to front, built in wardrobe, dado, cove to ceiling, under floor heating and power points.
Bedroom 3 11' 5" x 9' 1" (3.48m x 2.77m) Double glazed window to rear, built in wardrobe, under floor heating and power points.
Bedroom 4 /study 6'3 > 3' x 9'3 >6' Double glazed window to rear, large boiler housing cupboard, under floor heating housing, power points.
Bathroom Obscured double glazed window to rear, white suite comprising of panelled bath with shower over, low level w.C wash basin and pedestal, part tiled walls, spots.
Front garden Block paved drive providing off road parking for two vehicles with brick wall feature to front.
Rear garden 30' approx Patio path to rear and leading to rear gate at the end of garden, mainly laid to lawn.
Property Location
Similar Properties
Semi-detached house For Sale Rochford Semi-detached house For Sale SS4 Rochford new homes for sale SS4 new homes for sale Flats for sale Rochford Flats To Rent Rochford Flats for sale SS4 Flats to Rent SS4 Rochford estate agents SS4 estate agents



.png)








