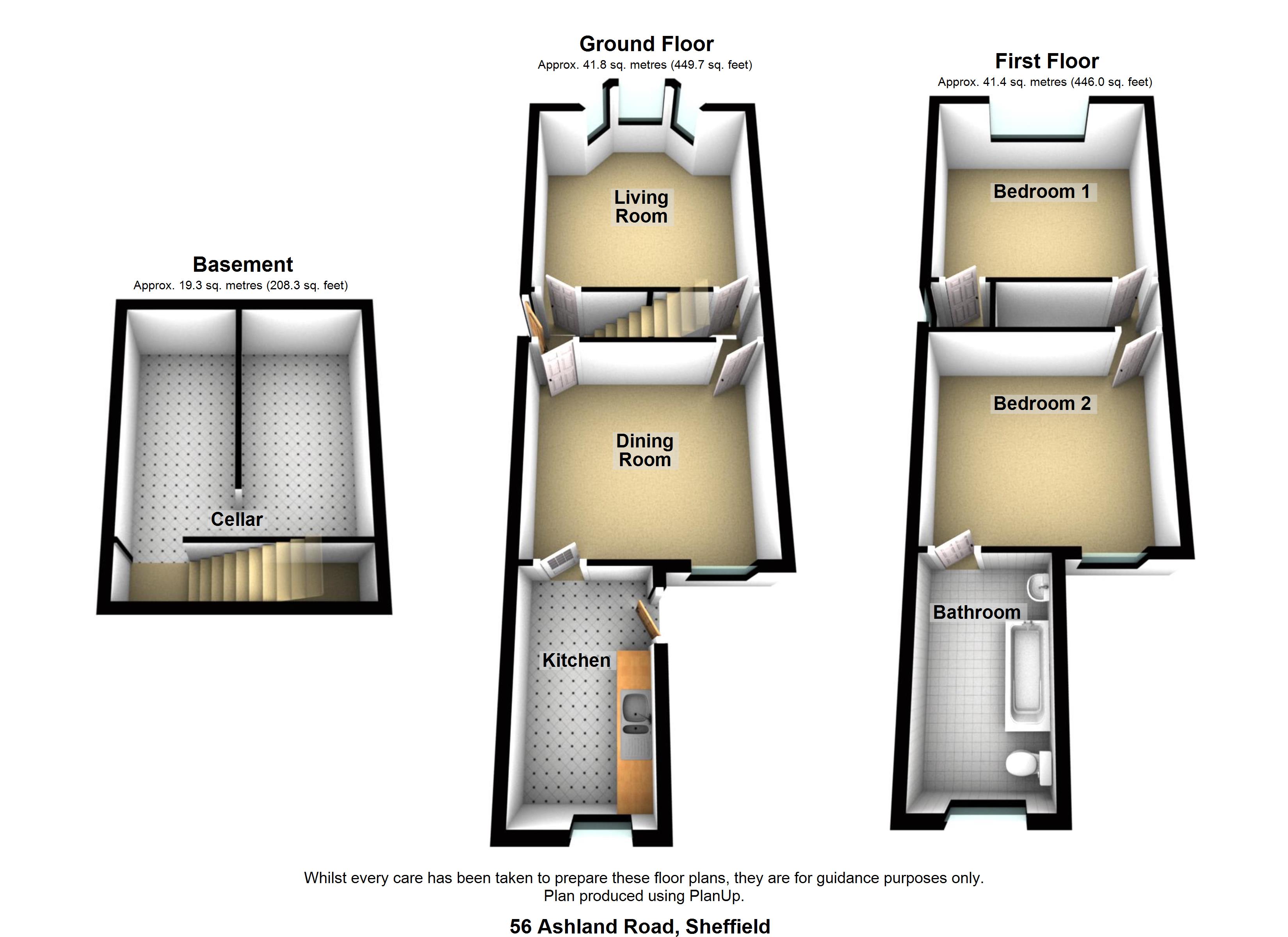2 Bedrooms Semi-detached house for sale in Ashland Road, Nether Edge S7 | £ 204,950
Overview
| Price: | £ 204,950 |
|---|---|
| Contract type: | For Sale |
| Type: | Semi-detached house |
| County: | South Yorkshire |
| Town: | Sheffield |
| Postcode: | S7 |
| Address: | Ashland Road, Nether Edge S7 |
| Bathrooms: | 1 |
| Bedrooms: | 2 |
Property Description
Situated on this delightful residential road, in this sought after area of Nether Edge, is this two double bedroom semi detached stone built property. Whilst requiring a scheme of modernisation the property is an the ideal purchase for those looking to develop and create a lovely family home to their own taste/requirements (subject to relevant building and planning consents). Nether Edge is a popular residential area full of character with a host of local amenities including shops, schools, independent restaurants, cafes, public houses, regular public transport and excellent nearby recreational facilities and is in walking distance of the city centre and local parks.
The accommodation in brief comprises: Entrance hallway with stairs rising to the first floor landing, front facing lounge, rear facing dining room overlooking the rear garden and kitchen. First floor landing, two double bedrooms and family bathroom.
Entrance hall Having a timber door with glazed top light, cornice to the ceiling and a staircase which leads to the first floor accommodation.
Living room 12' 11" x 12' 9" (3.96m x 3.91m) A beautiful proportioned living room with large bay window, ornate cornice, picture rail, high skirting boards, a central heating radiator and fireplace with tiled back and hearth.
Dining room 12' 11" x 12' 0" (3.96m x 3.66m) Having a rear facing single glazed sash window, which over looks the garden, a side facing single glazed window, a central heating radiator, fireplace and a built in storage cupboard.
Kitchen 11' 5" x 6' 3" (3.50m x 1.91m) Being fitted with a basic range of units below roll top work surfaces, incorporated within is a 1 1/2 bowl sink unit with mixer taps. There is also a central heating radiator, single glazed rear facing window, tiled splash backs, a central heating boiler and a timber entrance door.
Cellar 12' 11" x 12' 7" (3.96m x 3.84m) Split into two areas and offering useful storage space.
Landing
bedroom one 12' 11" x 12' 9" (3.96m x 3.91m) Having a front facing single glazed sash window, cornice and rose to the ceiling, a central heating radiator, fireplace and a useful walk in wardrobe.
Bedroom two 12' 11" x 12' 0" (3.96m x 3.66m) Having a rear facing sash window, a central heating radiator and fireplace.
Bathroom 11' 5" x 6' 3" (3.50m x 1.91m) Fitted with a three piece suite comprising panelled bath, pedestal wash hand basin and low flush w/c. There is also a rear facing single glazed sash window, a storage cupboard and central heating radiator.
Outside To the front of the property is a small forecourt garden. Stone steps lead to the side and in turn, through timber gates and to the rear of the property. To the rear is a good sized mature garden with well stocked beds and lawned area.
Property Location
Similar Properties
Semi-detached house For Sale Sheffield Semi-detached house For Sale S7 Sheffield new homes for sale S7 new homes for sale Flats for sale Sheffield Flats To Rent Sheffield Flats for sale S7 Flats to Rent S7 Sheffield estate agents S7 estate agents



.png)











