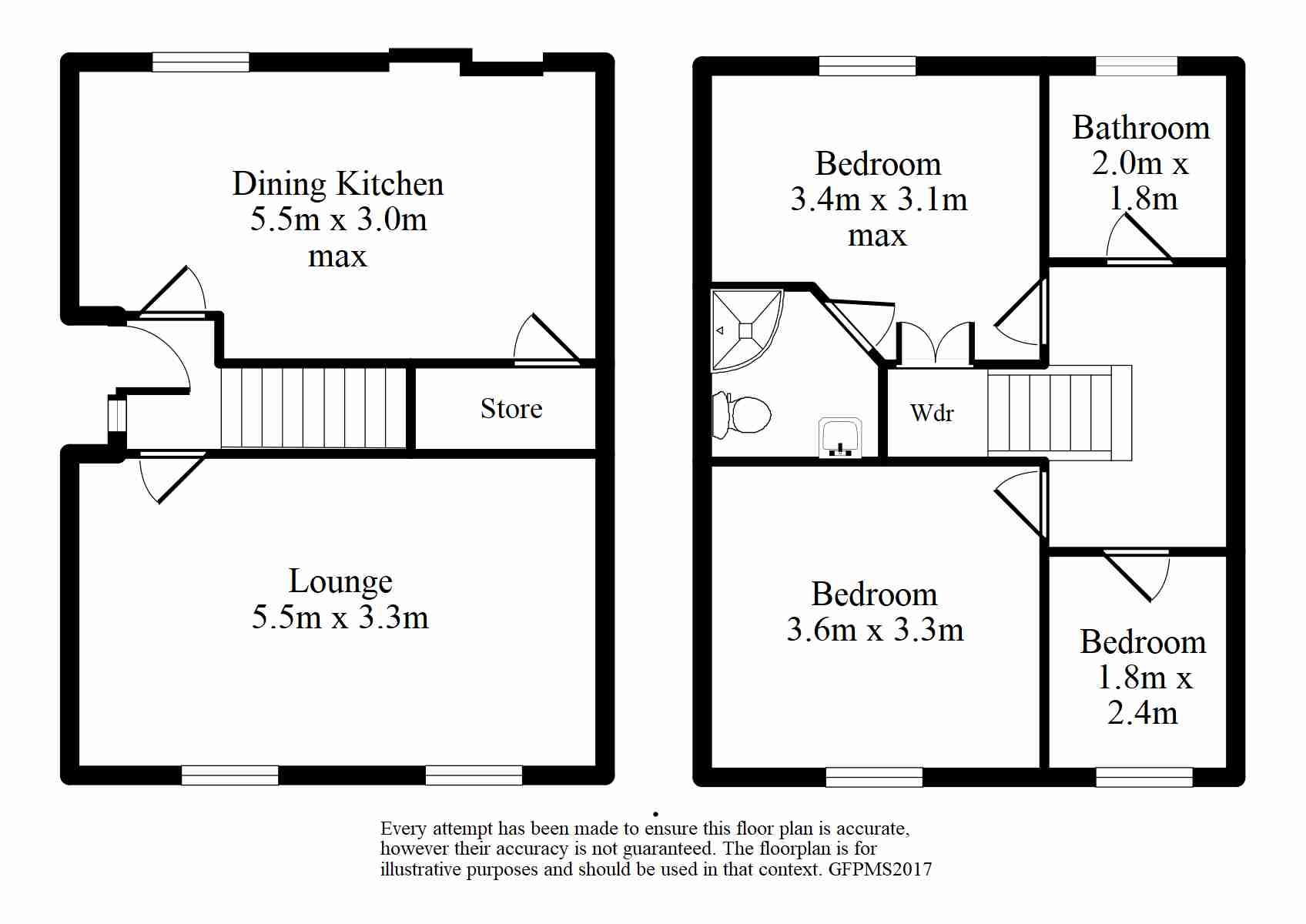3 Bedrooms Semi-detached house for sale in Ashlar Grove, Queensbury, Bradford BD13 | £ 155,000
Overview
| Price: | £ 155,000 |
|---|---|
| Contract type: | For Sale |
| Type: | Semi-detached house |
| County: | West Yorkshire |
| Town: | Bradford |
| Postcode: | BD13 |
| Address: | Ashlar Grove, Queensbury, Bradford BD13 |
| Bathrooms: | 2 |
| Bedrooms: | 3 |
Property Description
Offered for sale is this well maintained and tastefully decorated three bedroom semi detached offering ideal family accommodation. Benefiting from a 17' lounge, 17' dining kitchen, en-suite to master bedroom, house bathroom, gas central heating, UPVC double glazing, well stocked and enclosed rear garden with raised decked area, single garage with electric door. Briefly comprising of: Entrance vestibule, Lounge, Dining kitchen, First floor landing, Three first floor bedrooms, En-suite to master bedroom, Gardens to the front and rear, Drive and single garage. A lovely family property, book your viewing now!
Entrance hall Side entrance door in to entrance vestibule. Stairs to first floor, central heating radiator.
Lounge 17' 11" x 11' 0" (5.46m x 3.35m) Feature fire surround in with electric flame effect fire, two central heating radiators, TV & telephone points, two windows to the front elevation.
Kitchen/diner 17' 10" x 9' 9" (5.44m x 2.97m) A good sized fitted dining kitchen with a good range of base and wall units with contrasting work surfaces, complimentary wall tiling. Sink and drainer with mixer tap. Free standing Smeg double oven and five ring gas hob with extractor. Plumbing for an automatic washing machine and integrated dishwasher. Window and sliding patio doors to the rear garden.
First floor landing
bedroom one 11' 1" x 10' 0" (3.38m x 3.05m) Central heating radiator and window to rear elevation. Fitted double wardrobe.
Ensuite With corner shower cubical with sliding doors, pedestal washbasin, low flush WC fully tiled floor and walls. Heated towel rail.
Bedroom two 11' 10" x 10' 11" (3.61m x 3.33m) Central heating radiator and window to front elevation. Fitted double wardrobe.
Bedroom three 8' 1" x 5' 11" (2.46m x 1.8m) Central heating radiator, window to front elevation.
Bathroom 5' 11" x 6' 5" (1.8m x 1.96m) Three piece suite in white with panelled Jacuzzi bath and electric shower above. Washbasin and low flush WC. Heated towel rail, window to rear elevation.
Exterior Pebbled front garden for additional parking, paved drive to the side leading to a single garage with power and light and electric up and over door. Enclosed rear garden, decked seating area and water feature.
Property Location
Similar Properties
Semi-detached house For Sale Bradford Semi-detached house For Sale BD13 Bradford new homes for sale BD13 new homes for sale Flats for sale Bradford Flats To Rent Bradford Flats for sale BD13 Flats to Rent BD13 Bradford estate agents BD13 estate agents



.png)











