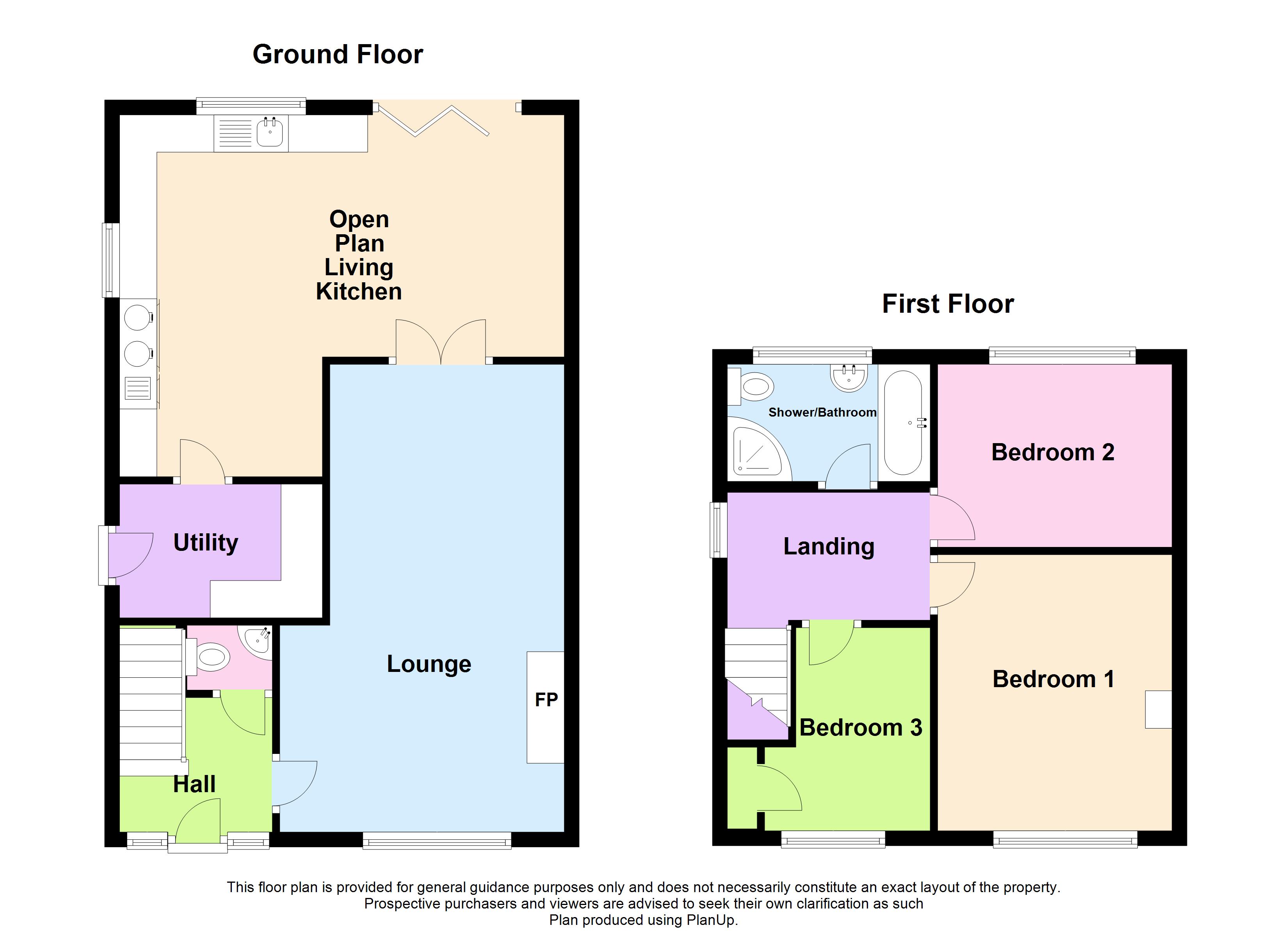3 Bedrooms Semi-detached house for sale in Ashlea Close, Brighouse HD6 | £ 249,950
Overview
| Price: | £ 249,950 |
|---|---|
| Contract type: | For Sale |
| Type: | Semi-detached house |
| County: | West Yorkshire |
| Town: | Brighouse |
| Postcode: | HD6 |
| Address: | Ashlea Close, Brighouse HD6 |
| Bathrooms: | 1 |
| Bedrooms: | 3 |
Property Description
** Internal appraisal essential **
Sited on a generous corner plot and forming part of a select cul de sac located in a prime residential area nearby to the renowned Woodhouse Primary School, this extended semi detached residence is a superbly appointed contemporary family home. Which can only be fully appreciated upon inspection
Enhanced with the obvious benefits of gas central heating and PVCu double glazing, the property has been thoughtfully maintained and re modelled by the present owners and affords well proportioned accommodation briefly comprising; A Reception Hallway with Cloakroom/w.C off, spacious Lounge, a stunning open plan 'hub of the home' living Kitchen, useful Utility Room, Three ample Bedrooms and a stylish Shower/Bathroom.
Externally, there is extensive parking for a number of vehicles to the frontage in the form a driveway which extends to the rear to offer additional hard standing for a motorhome, etc. The large rear garden is completed with a detached garage and lawn with patio.
The Woodhouse district of Brighouse lies within close proximity of the town centre with amenities therein including rail/bus stations, arterial road linkage for surrounding towns and cities and the M62 motorway network.
In conclusion, a simply superb family home which, given the huge popularity of its location coupled with the high specification embellishments offered is likely to generate a high degree of interest, therefore an early arrangement to view is considered essential.
Ground Floor
Reception Hall
Accessed via a composite entrance door with matching obscured pane double glazed side panels and having a radiator and spindled staircase rising to the first floor. Door into;
Cloakroom/W.C
Incorporating a two piece white suite consisting of a corner hand wash basin and low level w.C. Laminated floor covering and extractor.
Lounge (20' 6" x 12' 2" (6.25m x 3.7m))
A most generously proportioned living room which occupies a position overlooking the frontage from a large PVCu double glazed window. The focal point of the room is a striking marble fire surround with a cast iron styled interior housing a coal effect gas fire mounted on a granite hearth. Two radiators and twin oak bevel glaze doors leading into;
Open Plan Living Kitchen (19' 10" x 16' 10" (6.05m x 5.13m))
Incorporating the extension addendum, this huge open plan area offers a true 'wow' factor, the kitchen being presented with a range of high gloss finish fitted base cupboards and drawers together with quartz counters and matching backboards, under counter inset stainless steel sink. Range style double oven with seven ring hob and an angled extractor unit over, integrated dishwasher, pull out larder unit. The room enjoys an abundance of natural light from two Velux skylight windows, bi folding PVCu double glazed doors (which lead out onto the rear patio and garden beyond) and a PVCu double glazed window to both rear and gable elevations. Extensive ceiling down lighting, oak flooring and two radiators.
Utility Room (7' 7" x 4' 10" (2.3m x 1.47m))
Equipped with matching high gloss base and wall units together with worktop surfaces, boiler cupboard off, continuation oak flooring and radiator. PVCu side outer access door with obscured pane insert.
First Floor
Landing
With PVCu double glazed gable window, loft access hatch and radiator.
Bedroom One (12' 0" x 9' 10" (3.66m x 3m))
A front facing double bedroom which has a PVCu double glazed window and radiator.
Bedroom Two (9' 10" x 8' 7" (3m x 2.62m))
A further double bedroom, overlooking the rear garden from a PVCu double glazed window. Radiator.
Bedroom Three (9' 6" x 9' 4" (2.9m x 2.84m))
An ample bedroom, being 'L' shaped and having a useful walk in wardrobe. Pvcu double glazed window to frontage and a radiator.
Shower/Bathroom (9' 5" x 5' 2" (2.87m x 1.57m))
Incorporating a modern four piece white suite comprising a shaped bath with central mixer tap with hand held shower attachment, tiled walk in corner cubicle with shower unit having an overhead drencher head and separate hand held attachment, wall mounted hand wash basin and low level w.C. There is a predominance of wall tiling together with a contrasting tiled floor which is under heated. Heated towel rail, obscured pane PVCu double glazed window and ceiling down lighting.
Exterior
The frontage offers a wide tarmac driveway providing ample parking for a number of vehicles together with a small loose pebble area (ideal for plant pots, etc.) and wall/fence borders. Double gates provide access to the side and rear of the property where there is a detached single garage with up and over. The tarmac driveway continues to the rear, facilitating further extensive parking (or indeed for motorhome, etc.). The rear garden enjoys a good sized lawned section, flagged patio and shrub borders together with partial timber perimeter privacy screening.
Agents Note
Lapsed planning permission for double storey side extension to create further sitting room and playroom to ground floor level together with upper floor additional bedroom and ensuite.
Directions
From Brighouse centre proceed up Huddersfield Road for approximately half a mile taking a left hand turn into Daisy Road. Continue along here, passing the school entrance and take the second right into Ashlea Avenue. Ashlea Close is the first turning to the left.
Property Location
Similar Properties
Semi-detached house For Sale Brighouse Semi-detached house For Sale HD6 Brighouse new homes for sale HD6 new homes for sale Flats for sale Brighouse Flats To Rent Brighouse Flats for sale HD6 Flats to Rent HD6 Brighouse estate agents HD6 estate agents



.png)











