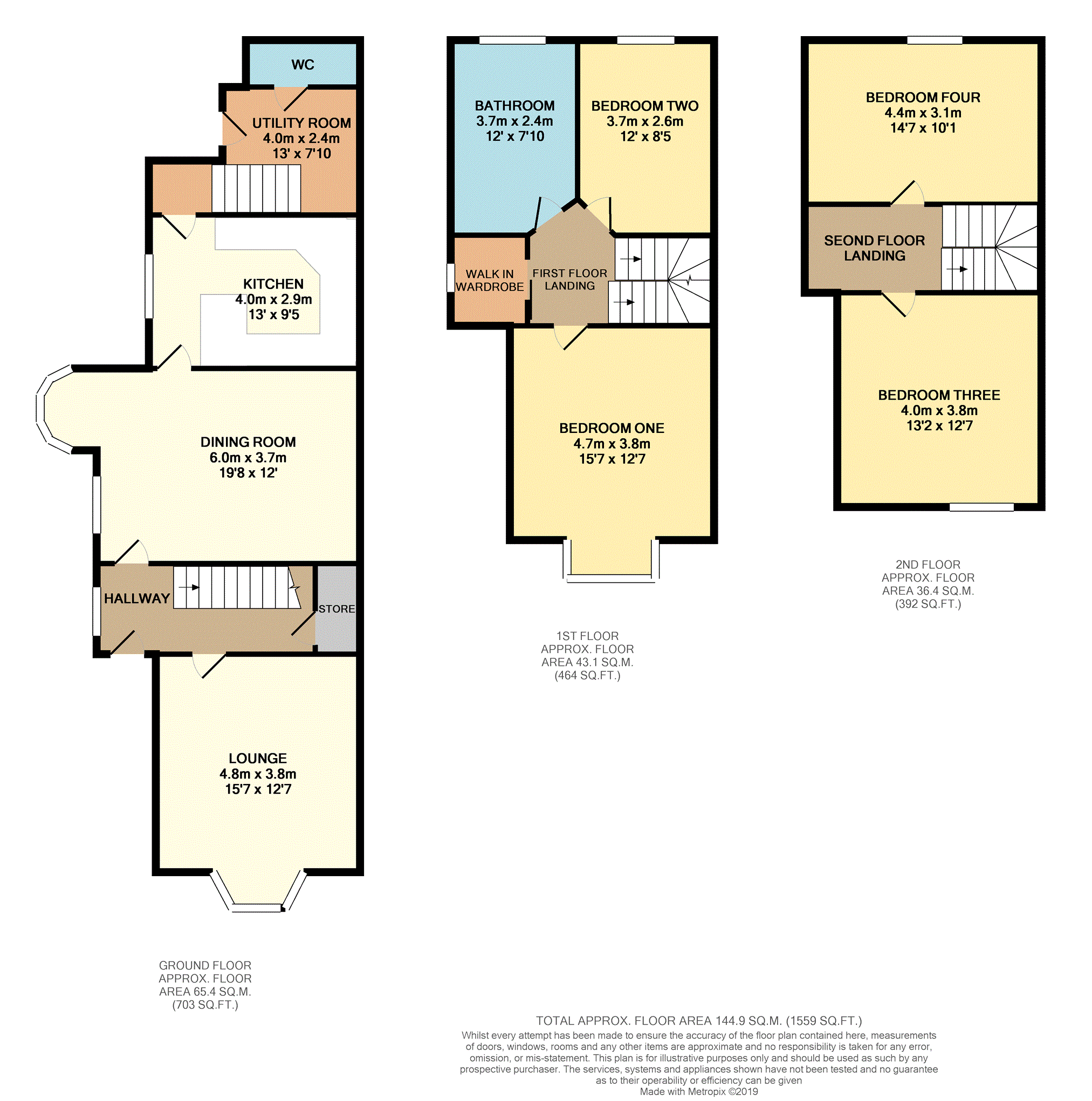4 Bedrooms Semi-detached house for sale in Ashley Lane, Manchester M9 | £ 170,000
Overview
| Price: | £ 170,000 |
|---|---|
| Contract type: | For Sale |
| Type: | Semi-detached house |
| County: | Greater Manchester |
| Town: | Manchester |
| Postcode: | M9 |
| Address: | Ashley Lane, Manchester M9 |
| Bathrooms: | 1 |
| Bedrooms: | 4 |
Property Description
This incredibly spacious, three storey, period property oozes character & original features & briefly comprises entrance hallway, lounge, dining room, kitchen, utility area, guest W.C, four double bedrooms, walk in wardrobe & family bathroom. Situated on an extremely generous plot, close to all local amenities, major transport links, within a fantastic school catchment area & with the added benefit of secure off road parking, high ceilings & no onward chain, this property would make a perfect family home. Viewings are highly recommended to appreciate all this property has to offer.
Entrance Hallway
Open hallway brightened by double glazed window to side elevation, central heating radiator, door to large storage area, doors leading to lounge & dining room, stairs leading to first floor.
Lounge
Spacious lounge area brightened by double glazed window to front elevation, feature fire & surround, central heating radiator.
Dining Room
Spacious dining room brightened by double glazed bay window to side elevation, built in storage, central heating radiator, door leading to kitchen.
Kitchen
Modern fitted kitchen comprising a range of wall & base units with coordinating work surfaces & splash backs. Integrated oven with gas hob & over head extractor fan, sink & drainer unit with mixer tap, space for fridge/ freezer, space for dishwasher, central heating radiator, double glazed window to side elevation, door leading to utility area.
Utility Area
Window to side elevation, split level, access to guest W.C, door to side elevation leading out to gardens.
Guest W.C.
W.C, hand wash basin.
First Floor Landing
Giving access to bedroom one, bedroom two, bathroom & walk in wardrobe. Stairs leading to second floor.
Bedroom One
Spacious master bedroom brightened by large double glazed bay window to front elevation, central heating radiator, feature cast iron fire surround.
Bedroom Two
A second double bedroom brightened by double glazed window to rear elevation, central heating radiator, feature cast iron fire surround.
Bathroom
Large family bathroom with modern fitted bathroom suite comprising corner bath, hand wash basin, W.C, bidet & walk in shower cubicle. Fully tiled, heated towel rail, double glazed frosted window to rear elevation.
Walk-In Wardrobe
Brightened by double glazed window to side elevation, central heating radiator, built in storage units.
Second Floor Landing
Exposed beams, access to bedroom three & bedroom four.
Bedroom Three
A third double bedroom brightened by double glazed window to front elevation, central heating radiator.
Bedroom Four
A fourth double bedroom brightened by double glazed window to rear elevation, central heating radiator.
Garden
Large wrap around gardens with ample space for off road parking. Laid to lawn areas, mature plants & shrubs, paved area. Opportunity to extend sideways.
Property Location
Similar Properties
Semi-detached house For Sale Manchester Semi-detached house For Sale M9 Manchester new homes for sale M9 new homes for sale Flats for sale Manchester Flats To Rent Manchester Flats for sale M9 Flats to Rent M9 Manchester estate agents M9 estate agents



.png)











