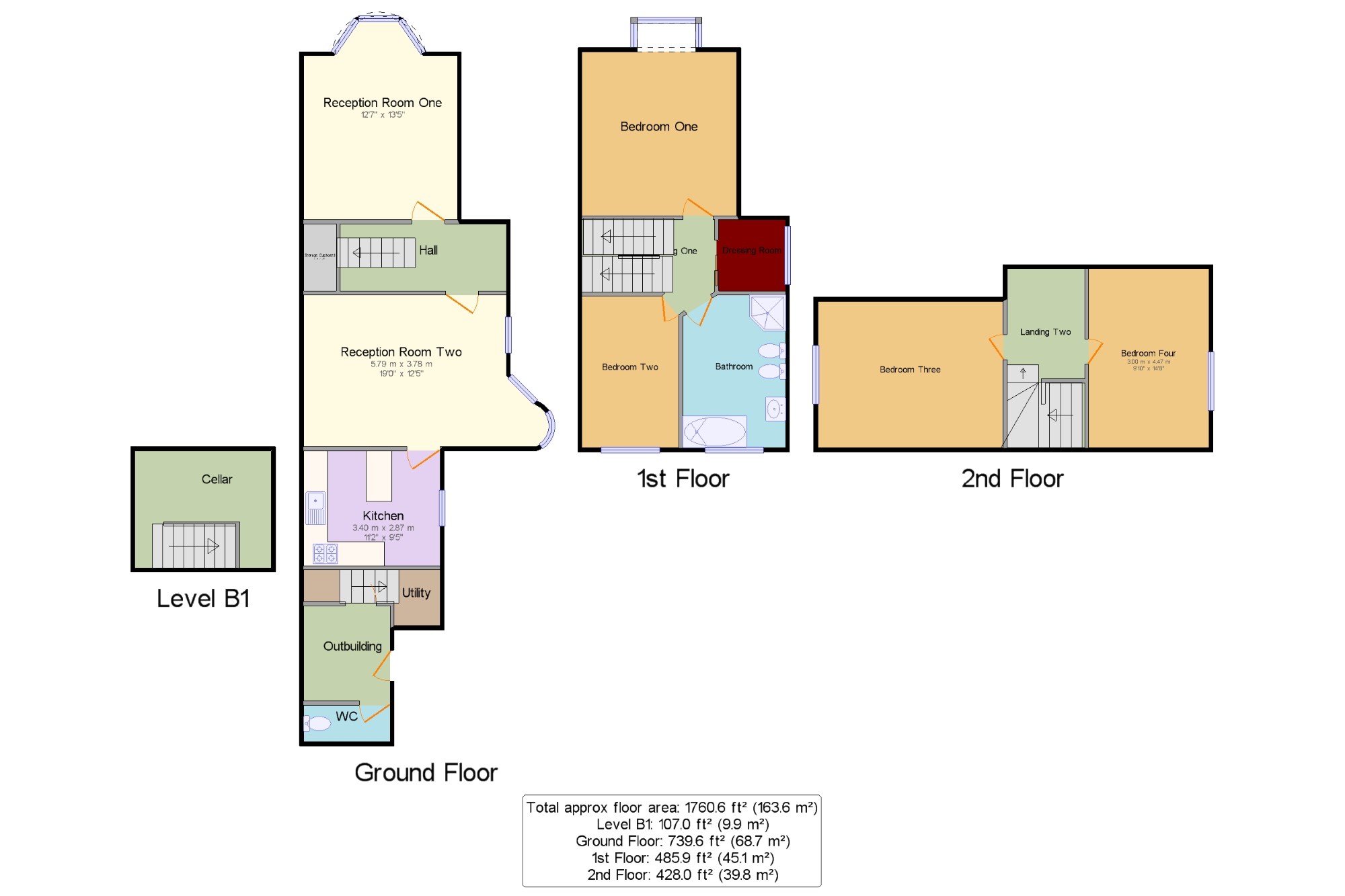4 Bedrooms Semi-detached house for sale in Ashley Lane, Moston, Manchester, Greater Manchester M9 | £ 180,000
Overview
| Price: | £ 180,000 |
|---|---|
| Contract type: | For Sale |
| Type: | Semi-detached house |
| County: | Greater Manchester |
| Town: | Manchester |
| Postcode: | M9 |
| Address: | Ashley Lane, Moston, Manchester, Greater Manchester M9 |
| Bathrooms: | 0 |
| Bedrooms: | 4 |
Property Description
This very rare opportunity to acquire a substantial period semidetached family home. Offering superb roomy accommodation spanning three floors. This property boasts huge room sizes throughout with impressive high ceilings. Outbuilding and a cellars. In brief, porch to an impressive hallway with feature spindled balustrade, two huge reception rooms and a separate fitted kitchen, inner hallway with caller access and a WC. The first floor offer two double size bedrooms with a dressing room plus a five piece bathroom that includes a bath, enclosed show, WC, bidet, and wash basin. The upper floor offers two substantial loft bedrooms. Externally offering double timber gates providing multi car parking with gardens to three sides.
Three Floors + cellars
Four bedrooms
Gardens
Drive
Hall x .
Cellar x . Ceiling light.
Reception Room One12'7" x 13'5" (3.84m x 4.1m). Double glazed uPVC bay window facing the front overlooking the garden. Radiator and gas fire, laminate flooring, original coving, ceiling light.
Reception Room Two19' x 12'5" (5.8m x 3.78m). Double glazed uPVC bay window facing the side. Radiator, laminate flooring, sliding door wardrobe, ceiling light.
Kitchen11'2" x 9'5" (3.4m x 2.87m). Double glazed uPVC window facing the side. Radiator, tiled flooring, painted plaster ceiling, ceiling light. Roll edge work surface, fitted and wall and base units, stainless steel sink and with mixer tap, integrated, electric oven, integrated, gas hob, stainless steel extractor, space for standard dishwasher, space for fridge/freezer.
Utility x . Single glazed window. Ceiling light.
WC x . Standard WC.
Landing One10'10" x 5'11" (3.3m x 1.8m). Carpeted flooring, ceiling light.
Bedroom One12'8" x 13'5" (3.86m x 4.1m). Double glazed uPVC bay window facing the front overlooking the garden. Radiator, carpeted flooring, painted plaster ceiling, ceiling light.
Bedroom Two7'11" x 12'5" (2.41m x 3.78m). Double bedroom; double glazed uPVC window facing the rear overlooking the garden. Radiator, carpeted flooring, painted plaster ceiling, ceiling light.
Dressing Room5'6" x 5'10" (1.68m x 1.78m). Double glazed uPVC window facing the side. Radiator, flagged flooring, fitted wardrobes, ceiling light.
Bathroom8'5" x 12'6" (2.57m x 3.8m). Double glazed uPVC window with obscure glass facing the rear. Radiator, tiled flooring, tiled splashbacks, painted plaster ceiling, spotlights. Low level WC, corner bath with mixer tap, single enclosure shower, pedestal sink with mixer tap, shaving point and bidet.
Landing Two x . Skylight window. Carpeted flooring, ceiling light.
Bedroom Three15'2" x 12' (4.62m x 3.66m). Double bedroom; double glazed uPVC window facing the front overlooking the garden. Radiator, carpeted flooring, ceiling light.
Bedroom Four9'10" x 14'8" (3m x 4.47m). Double bedroom; double glazed uPVC window facing the rear. Radiator, carpeted flooring, ceiling light.
Outbuilding x . Tiled flooring, polystyrene ceiling, ceiling light.
Property Location
Similar Properties
Semi-detached house For Sale Manchester Semi-detached house For Sale M9 Manchester new homes for sale M9 new homes for sale Flats for sale Manchester Flats To Rent Manchester Flats for sale M9 Flats to Rent M9 Manchester estate agents M9 estate agents



.png)











