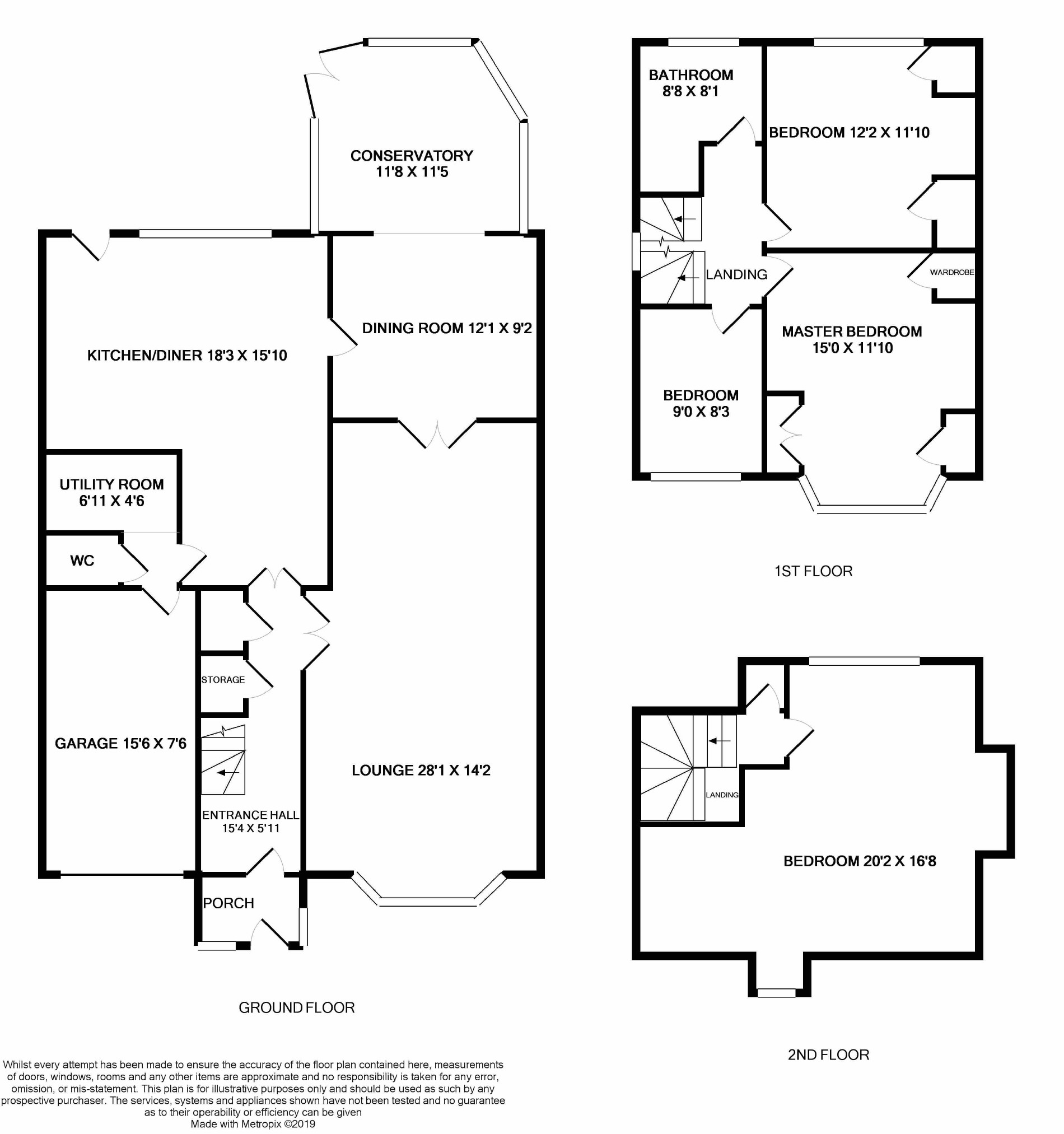4 Bedrooms Semi-detached house for sale in Ashlyn Grove, Hornchurch, Essex RM11 | £ 700,000
Overview
| Price: | £ 700,000 |
|---|---|
| Contract type: | For Sale |
| Type: | Semi-detached house |
| County: | Essex |
| Town: | Hornchurch |
| Postcode: | RM11 |
| Address: | Ashlyn Grove, Hornchurch, Essex RM11 |
| Bathrooms: | 2 |
| Bedrooms: | 4 |
Property Description
0.6 miles to gidea park railway station - great catchment area for local schools. Spacious semi detached family home offers accommodation spread over three floors. Impressive entrance hall commences with turning staircase to first floor landing, lovely size lounge, separate dining room flows into open plan conservatory, modern l-shaped kitchen/diner plus ground floor cloakroom and utility room. First floor is home to three well proportioned bedrooms and modern four piece family bathroom. Second floor landing benefits from further large bedroom with plenty of storage cupboard space. Externally the property has a mature rear garden with various seating areas, driveway parking to front leading to garage. EPC D
Entrance Porch
Entrance Hall (15'4 x 5'11 (4.67m x 1.80m))
Lounge (28'1 x 14'2 (8.56m x 4.32m))
Dining Room (12'1 x 9'2 (3.68m x 2.79m))
Conservatory (11'8 x 11'5 (3.56m x 3.48m))
Kitchen/Diner (18'3 x 15'10 (5.56m x 4.83m))
Inner Lobby
Utility Room (6'11 x 4'6 (2.11m x 1.37m))
Cloakroom
First Floor Landing (9'5 x 8'3 (2.87m x 2.51m))
Master Bedroom (15'0 x 11'10 (4.57m x 3.61m))
Bedroom (12'2 x 11'10 (3.71m x 3.61m))
Bedroom (9'0 x 8'3 (2.74m x 2.51m))
Bathroom (8'8 x 8'1 (2.64m x 2.46m))
Second Floor Landing
Bedroom (20'2 x 16'8 (6.15m x 5.08m))
Rear Garden
Garage (15'6 x 7'6 (4.72m x 2.29m))
Driveway Parking
Enter the property via porch to front aspect. Entrance hall commences with turning staircase to first floor accommodation. Two storage cupboards. Colour washed wooden style flooring. Double doors open into family size spacious lounge.
Lounge over looks the front aspect offering feature bay double glazed window. Feature fireplace with Ornate surround, electric fire to remain. Smooth to coved ceiling.
Dining room gives access into a spacious open plan conservatory making both rooms ideal to entertain in. Continuation of wooden style flooring. Smooth to coved ceiling. Conservatory over looks and gives access to the rear garden via french double glazed doors.
L-shaped kitchen/diner offers a range of modern two tone wall and base mounted units. Granite work surfaces and matching up stands house sink drainer with mixer tap. Complimentary brick style tiling to splash backs. Tiled flooring. Range cooker, washing machine and fridge/freezer to remain. Stainless steel extractor hood. Double glazed window. External door to garden. Smooth to coved ceiling with ample spot lighting. Breakfast bar seating has matching Granite work top. Inner lobby gives access to utility room and ground floor cloakroom.
First floor landing is home to three well proportioned bedrooms and four piece family bathroom. Stairs to second floor accommodation.
Master bedroom benefits from feature bay fronted double glazed window. Fitted wardrobes incorporating display shelving and matching units. Smooth to coved ceiling, spot lighting.
Bedroom two is also a double room keeping with the same theme, double glazed window. Fitted wardrobes incorporating over head storage cupboard bridge, display shelving with matching storage drawers. Wooden style flooring. Smooth to coved ceiling.
Bedroom three is located to the front of the property. Double glazed window.
Family bathroom comprises, shower cubicle, white double ended "Tub" bath low level wc and vanity wash hand basin. Tiling to walls incorporating decorative border tile. Tiled flooring. Obscure double glazed window.
Second floor landing is home to a further bedroom. Storage cupboards, built in wardrobe. Velux double glazed windows. Smooth ceiling. Wooden style flooring.
Externally the property has a mature rear garden offering an abundance of established plants, trees and bushes. Commencing with block paved patio seating area with awning over. Shed to remain. Wooden trellis arch with climbers over and decorative foot bridge leads to further seating area. Fencing to boundaries. Remaining garden is laid to lawn with well stocked flower bed bordering. Driveway parking for multiple vehicles leads to garage. Garage has double doors to front, power and light connected.
Property Location
Similar Properties
Semi-detached house For Sale Hornchurch Semi-detached house For Sale RM11 Hornchurch new homes for sale RM11 new homes for sale Flats for sale Hornchurch Flats To Rent Hornchurch Flats for sale RM11 Flats to Rent RM11 Hornchurch estate agents RM11 estate agents



.png)











