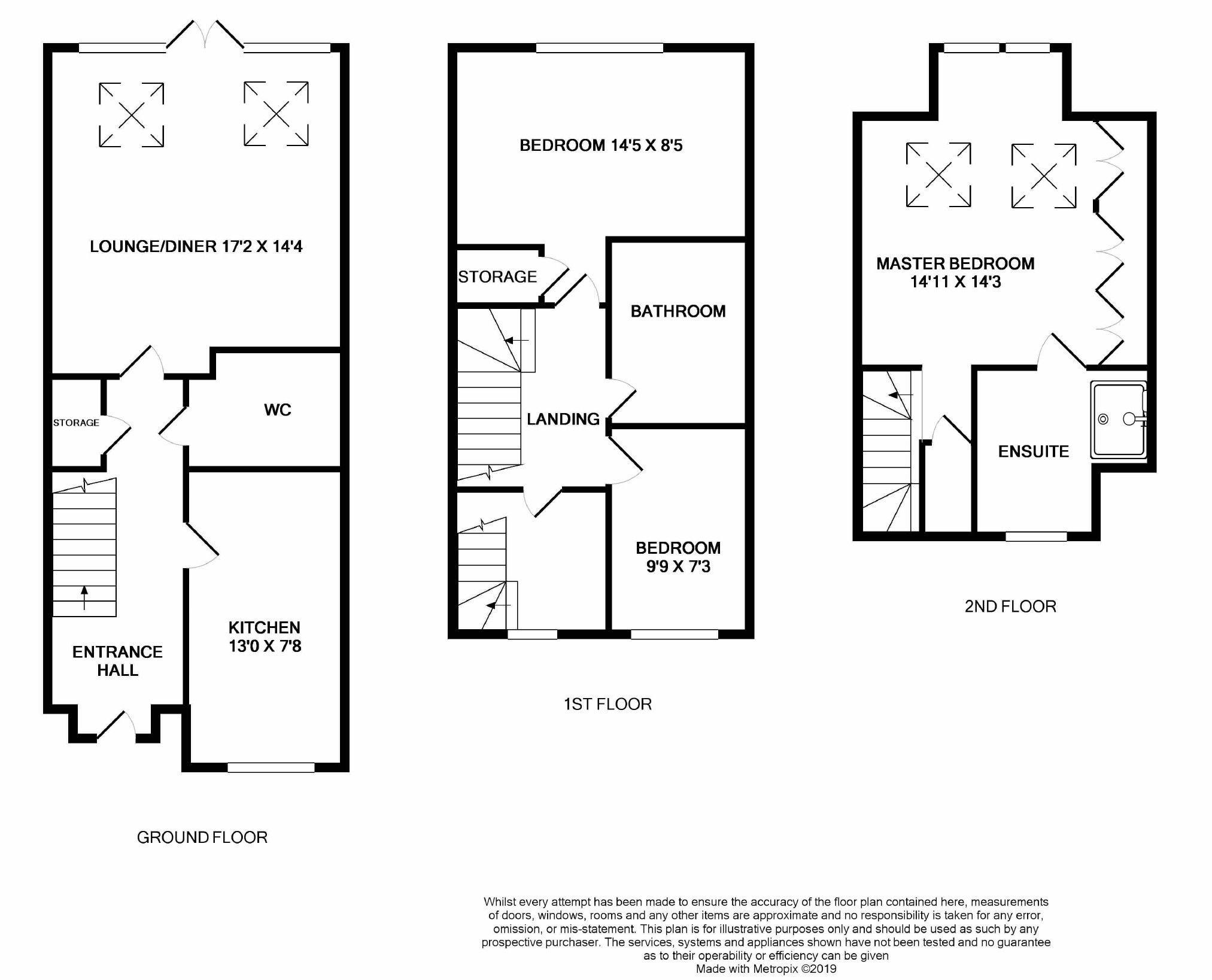3 Bedrooms Semi-detached house for sale in Ashridge Close, Stanford-Le-Hope, Essex SS17 | £ 370,000
Overview
| Price: | £ 370,000 |
|---|---|
| Contract type: | For Sale |
| Type: | Semi-detached house |
| County: | Essex |
| Town: | Stanford-Le-Hope |
| Postcode: | SS17 |
| Address: | Ashridge Close, Stanford-Le-Hope, Essex SS17 |
| Bathrooms: | 3 |
| Bedrooms: | 3 |
Property Description
Showhome condition - built in 2017 - beautiful family home - ground floor WC - master bedroom with en-suite - stunning kicthen - garage - driveway parking - NHBC remaining - beautiful views - 0.5 miles to train station - Fronting onto greensward is this superb three bedroom family home offered in show home condition throughout. Built in 2017 the property is immaculate and beautifully presented. Accommodation boasts stunning kitchen, ground floor wc, large lounge/diner, family bathroom, three good size bedrooms with en-suite to master. Externally there is a lovely rear garden, driveway parking and garage. EPC B
Entrance Hall
Kitchen (13'0 x 7'8 (3.96m x 2.34m))
Cloakroom
Lounge/Diner (17'2 x 14'4 (5.23m x 4.37m))
First Floor Landing
Bedroom (14'5 x 8'5 (4.39m x 2.57m))
Bedroom (9'9 x 7'3 (2.97m x 2.21m))
Family Bathroom
Second Floor
Master Bedroom (14'11 x 14'3 (4.55m x 4.34m))
En-Suite Shower Room
Rear Garden
Driveway Parking
Garage
View
Entrance hall commences with stairs leading to first floor landing. Storage cupboard. Access to ground floor cloakroom.
Kitchen over looks the front. Double glazed window. Range of high gloss wall and base mounted units with matching storage drawers under. Complimentary wooden style work surfaces with matching up stands house stainless steel sink drainer with Swan neck mixer tap. Gas hob, electric oven under, extractor hood over. Space for remaining appliances. Wooden style flooring. Smooth ceiling.
Lounge gives access to the rear garden via french double glazed doors. Double glazed sky light windows. Wooden style flooring. Smooth ceiling.
First floor landing is home to two bedrooms and family bathroom. Stairs to second floor accommodation.
Bedroom two enjoys views of the rear garden. Double glazed window. Smooth ceilings. Built in storage cupboard.
Bedroom three is located to the front of the property. Double glazed window. Smooth ceiling.
Family bathroom comprises white panelled bath, shower over, glass splash screen door. Wash hand basin and low level wc. Tiling to walls. Tiled flooring.
Second floor master bedroom with en-suite shower room. Two double glazed windows to rear. Double glazed sky light windows. Smooth ceiling. Built in wardrobes.
En-suite comprises, shower cubicle, wash hand basin and low level wc. Tiling to walls. Tiled flooring.
Externally the property has a good size rear garden. Patio seating area. Fencing to boundaries. Remaining is laid to lawn.
Driveway parking to front. Garage has up and over door.
Property Location
Similar Properties
Semi-detached house For Sale Stanford-Le-Hope Semi-detached house For Sale SS17 Stanford-Le-Hope new homes for sale SS17 new homes for sale Flats for sale Stanford-Le-Hope Flats To Rent Stanford-Le-Hope Flats for sale SS17 Flats to Rent SS17 Stanford-Le-Hope estate agents SS17 estate agents



.png)











