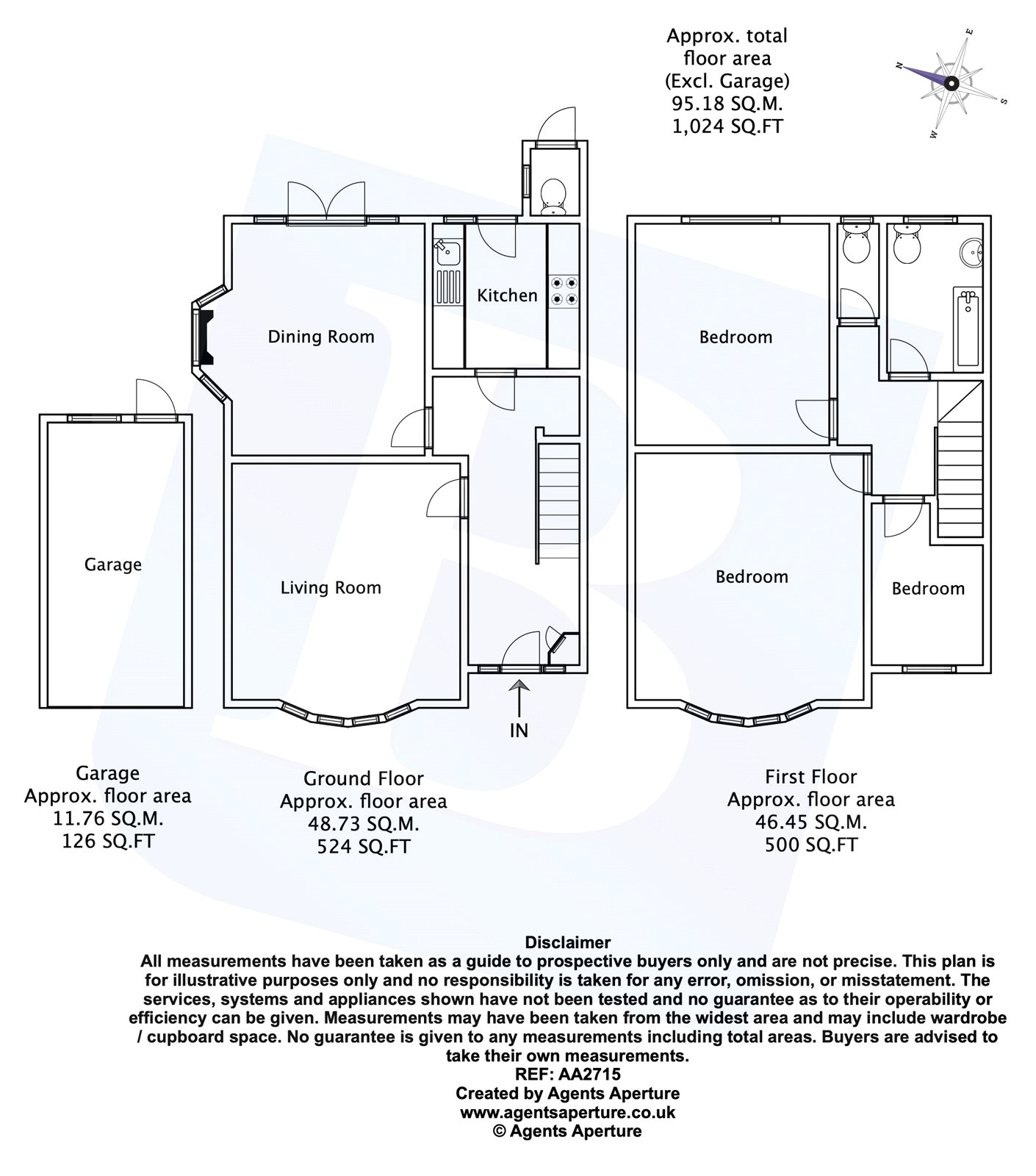3 Bedrooms Semi-detached house for sale in Ashton Gardens, Chadwell Heath RM6 | £ 450,000
Overview
| Price: | £ 450,000 |
|---|---|
| Contract type: | For Sale |
| Type: | Semi-detached house |
| County: | Essex |
| Town: | Romford |
| Postcode: | RM6 |
| Address: | Ashton Gardens, Chadwell Heath RM6 |
| Bathrooms: | 2 |
| Bedrooms: | 3 |
Property Description
*** guide price £450,000 - £475,000 ***
Within 0.6 miles for Chadwell Heath main line train station is this three bedroom semi detached family home which internally benefits from a 13ft lounge, 12ft dining room, 8ft kitchen, two double bedrooms and a separate wc. Externally the property benefits from a 100ft garden, detached garage with potential to extend and off street parking for two/three vehicles. Being conveniently located for Ofsted outstanding Warren Junior school and local amenities.
Entrance Door To Entrance Hallway
15'06x6'06 Radiator, storage with electric meters, stairs to first floor understairs storage housing gas meter, doors to accommodation, smooth ceiling with cornice coving, wood style flooring.
Lounge
13'x10'11 Double glazed bay window to front, radiator, smooth ceiling, wood style flooring.
Kitchen
8'05x8'01 Obscure double glazed window to rear, door to garden, a range of eye and base level units with work top over, integrated Zanussi four ring gas hob with oven, combination Valliant boiler, smooth ceiling with cornice coving, part tiled walls, tiled flooring.
Dining Room
12'06x10'11 Double glazed window to side, french doors to rear leading to garden, featured fireplace, radiator, smooth ceiling with cornice coving, wood style flooring.
Bathroom
8'07x6'02 Obscure double glazed window to rear, low level wc, wash hand basin with mixer tap and vanity unit, panelled bath with shower attachment. Heated towel rail, tiled walls, smooth ceiling with cornice coving, lino flooring.
Separate wc
5'05x2'10 Obscure double glazed window to rear, low level wc. Smooth ceiling, part tiled walls, tiled flooring.
Bedroom Two
12'06x9'11 Double glazed window to rear, radiator, smooth ceiling with cornice coving.
Bedroom One
13'05x12'07 Double glazed bay window to front, radiator, smooth ceiling with cornice coving.
Bedroom Three
10'04x6'11 Double glazed window to front, radiator, smooth ceiling with cornice coving.
Front Of Property
Shingles, shrubs to side, off street parking for two/three vehicles.
Garden
Measuring 100ft. Shingle, laid to lawn, paving to side, shrubs to side and rear, outdoor wc with saniflo toilet, access to detached garage.
Agents Note
New kitchen and bathroom was fitted in July 2018.
Property Location
Similar Properties
Semi-detached house For Sale Romford Semi-detached house For Sale RM6 Romford new homes for sale RM6 new homes for sale Flats for sale Romford Flats To Rent Romford Flats for sale RM6 Flats to Rent RM6 Romford estate agents RM6 estate agents



.png)











