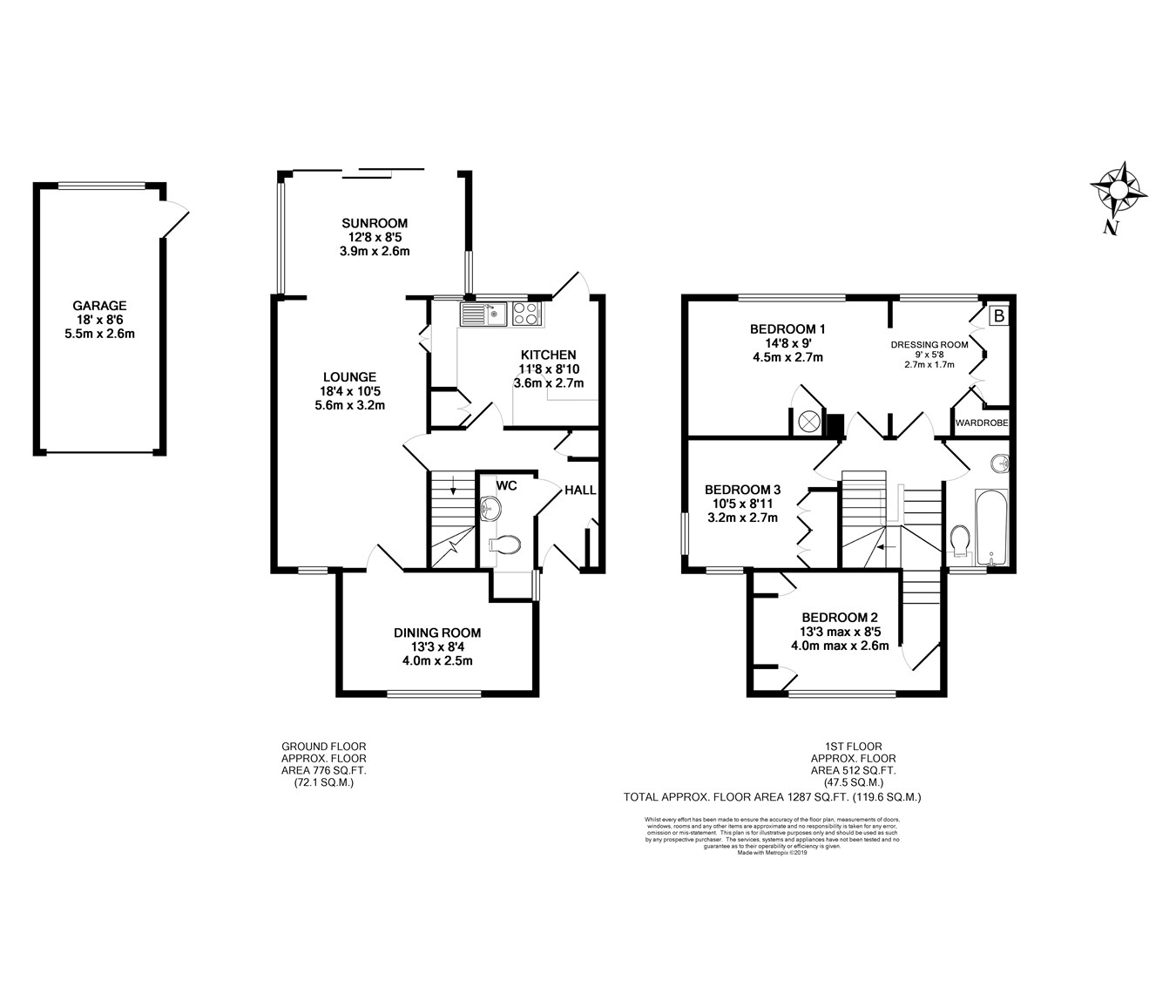3 Bedrooms Semi-detached house for sale in Ashurst Drive, Shepperton TW17 | £ 565,000
Overview
| Price: | £ 565,000 |
|---|---|
| Contract type: | For Sale |
| Type: | Semi-detached house |
| County: | Surrey |
| Town: | Shepperton |
| Postcode: | TW17 |
| Address: | Ashurst Drive, Shepperton TW17 |
| Bathrooms: | 0 |
| Bedrooms: | 3 |
Property Description
We are extremely fortunate to be able to offer this extended 3 bedroom semi that sits on the largest plot in Ashurst Drive with a stunning 150' south facing rear garden that backs onto Littleton Lake. This is the first time that the property has been offered for sale since it was built in 1959 and it is available with no onward chain. The property offers the option of a 4th bedroom (currently used as a dressing room to the main bedroom), three reception areas, a cloakroom, kitchen and 1st floor bathroom. There is a garage and driveway parking for 6 cars to the front. There is scope for further extension (stpp) and the property has to be seen to be believed. EPC Rating D.
Entrance hall
Access via a double glazed front door with built in cloaks and meter cupboards, stairs to the 1st floor.
Cloakroom
Wash hand basin set into a vanity unit with twin taps and cupboards below, concealed cistern wc, double glazed frosted window, built in storage.
Kitchen
3.6m x 2.7m (11' 10" x 8' 10") Range of matching eye & base units and drawers, roll edge work surfaces with matching breakfast bar, inset single drainer single bowl sink unit with mixer tap, plumbing for washing machine, integrated four ring ceramic hob with extractor hood, electric fan assisted oven, space for fridge, double glazed French door into the garden, double glazed window.
Lounge
5.6m x 3.2m (18' 4" x 10' 6") With glazed door into the dining room, open plan to sun room, two radiators, front aspect double glazed window.
Dining room
4.0m x 2.5m (13' 1" x 8' 2") Front aspect double glazed window, radiator.
Sun room
3.9m x 2.6m (12' 10" x 8' 6") Triple aspect room with double glazed windows to either side and a set of sliding patio doors to the garden, wall mounted electric fire.
Landing
Access to loft space.
Bedroom 1
4.5m x 2.7m (14' 9" x 8' 10") Rear aspect double glazed window with stunning views over the garden and Littleton Lake, radiator, airing cupboard, opening through to dressing room.
Dressing room
2.7m x 1.7m (8' 10" x 5' 7") this room could be converted back into A fourth bedroom. Rear aspect double glazed window with stunning views over the garden and Littleton Lake, radiator, fitted wardrobes also housing the gas fired boiler.
Bedroom 2
4m x 2.6m (13' 1" x 8' 6") Front aspect double glazed window, two fitted single wardrobes either side of a bed recess with further storage over, radiator.
Bedroom 3
3.2m x 2.7m (10' 6" x 8' 10") Dual aspect room with double glazed windows to the front and side, radiator.
Bathroom
Panelled bath with mixer tap and hand shower, wash hand basin set into a vanity unit with cupboards below, concealed cistern wc, chrome style heated towel rail, tiled walls and flooring, frosted double glazed window, inset ceiling lights.
Driveway
Large driveway laid to brick paving providing parking for 6 cars. Leads to a car port which in turn leads to the garage.
Garage
5.5m x 2.6m (18' 1" x 8' 6") With wooden folding doors to the front, courtesy door to the garden, light and power.
Rear garden
Stunning 150' south facing rear garden which is mainly laid to lawn interspersed with flower beds, rockery and pond with water feature, good sized paved patio adjacent to the house, greenhouse, two timber sheds, further seating area to the rear with a pergola. To the rear of the garden is a small area of communal land which the owners have the use of (subject to a small annual charge) which then leads to Littleton Lake. The property offers the largest garden in Ashurst Drive and has to be seen to be believed.
Property Location
Similar Properties
Semi-detached house For Sale Shepperton Semi-detached house For Sale TW17 Shepperton new homes for sale TW17 new homes for sale Flats for sale Shepperton Flats To Rent Shepperton Flats for sale TW17 Flats to Rent TW17 Shepperton estate agents TW17 estate agents



.png)











