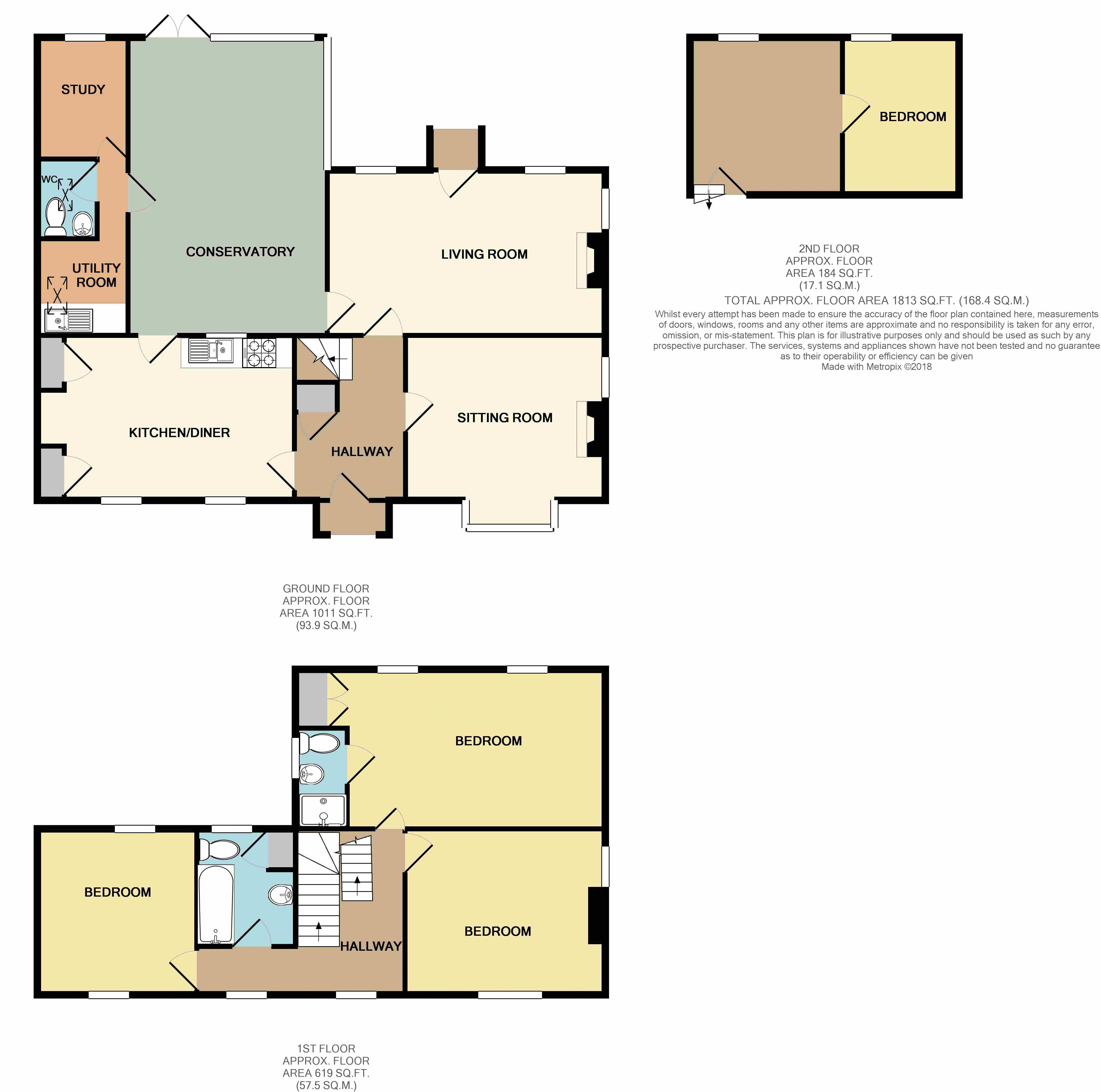4 Bedrooms Semi-detached house for sale in Ashwell, Caerleon, Newport NP18 | £ 385,000
Overview
| Price: | £ 385,000 |
|---|---|
| Contract type: | For Sale |
| Type: | Semi-detached house |
| County: | Newport |
| Town: | Newport |
| Postcode: | NP18 |
| Address: | Ashwell, Caerleon, Newport NP18 |
| Bathrooms: | 1 |
| Bedrooms: | 4 |
Property Description
**great unique property**highly popular location**caerleon catchment**four bedrooms**master en suite**two reception rooms**large conservatory**kitchen**study**large drive and enclosed garden.
Pinkmove are delighted to offer this unique property located In Ashwell in Caerleon. Situated in Old Caerleon (isca ultra pontem), the ancient Roman village, it is within walking distance of the well regarded primary schools and Caerleon School. It is also close to the local amenities and eateries, with excellent road links onto the motorway. The property is in a prime location for commuters. The property has the benefit of a large blocked drive which provides ample off road parking for numerous vehicles. From here there is access into the rear garden through the side gate and also the front of the property. Entering the house through the front door, you enter into the hallway which provides access to the main principal rooms. The property benefits from traditional features such as exposed stone walls and exposed ceiling beams and is believed to be early 1800's. The sitting room is a generous size which benefits from a bay window and has an exposed stone wall and ceiling beams. The kitchen is a generous size with ample storage units, with room for free standing appliances, and it has enough room for a dining table and chairs, as well as two large built in storage cupboards. Leading from here there is a luxury conservatory, which is large enough for both dining furniture, and a seating area, as well as double doors out into the rear courtyard garden, a lovely area in which to have social gatherings and dinner parties. From the conservatory there is access to the downstairs W.C, utility room and study. Adjacent from the conservatory is the living room, it is a generous size with a gas coal effect fire, exposed stone walls, wood beams in the ceiling, as well as access into the garden. The first floor is split level and there are four bedrooms in total as well as the family bathroom. Outside in the rear garden there is a large courtyard area with ample room for garden furniture and a flat lawn as well as a large stone outbuilding for storing garden furniture and equipment. Check out the virtual tour, and call Pinkmove today to arrange a viewing.
Hallway
Sitting Room (10' 11'' x 13' 2'' (3.32m x 4.01m))
Living Room (10' 11'' x 18' 6'' (3.32m x 5.63m))
Kitchen/Diner (16' 11'' x 10' 11'' (5.15m x 3.32m))
Conservatory (19' 8'' x 13' 5'' (5.99m x 4.08m))
Study (8' 5'' x 7' 4'' (2.57m x 2.24m))
Utility Room (7' 0'' x 5' 11'' (2.14m x 1.81m))
Downstairs W.C. (3' 11'' x 5' 3'' (1.20m x 1.59m))
Landing
Bedroom 1 (10' 6'' x 17' 0'' (3.20m x 5.19m))
Double Bedroom
En Suite (6' 8'' x 3' 2'' (2.03m x 0.96m))
Bedroom 2 (11' 7'' x 11' 6'' (3.53m x 3.51m))
Double Bedroom
Bedroom 3 (12' 0'' x 12' 10'' (3.66m x 3.91m))
Double Bedroom
Bedroom 4 (10' 5'' x 8' 7'' (3.18m x 2.62m))
Double Bedroom
Games Room (11' 8'' x 9' 8'' (3.55m x 2.95m))
Bathroom (8' 4'' x 7' 2'' (2.55m x 2.19m))
Outside
Property Location
Similar Properties
Semi-detached house For Sale Newport Semi-detached house For Sale NP18 Newport new homes for sale NP18 new homes for sale Flats for sale Newport Flats To Rent Newport Flats for sale NP18 Flats to Rent NP18 Newport estate agents NP18 estate agents



.png)











