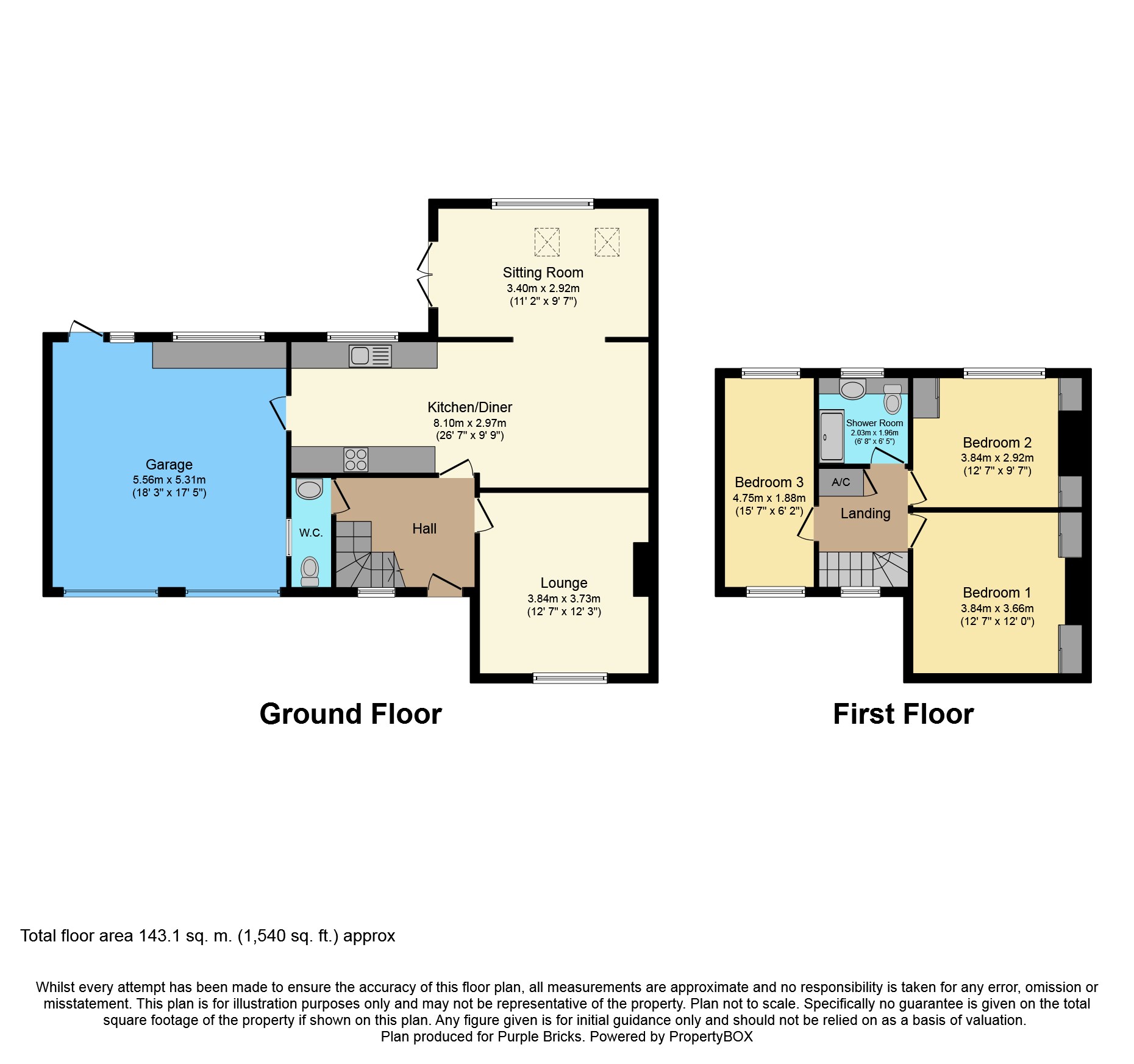3 Bedrooms Semi-detached house for sale in Ashwells Road, Brentwood CM15 | £ 600,000
Overview
| Price: | £ 600,000 |
|---|---|
| Contract type: | For Sale |
| Type: | Semi-detached house |
| County: | Essex |
| Town: | Brentwood |
| Postcode: | CM15 |
| Address: | Ashwells Road, Brentwood CM15 |
| Bathrooms: | 1 |
| Bedrooms: | 3 |
Property Description
A truly stunning character cottage originally built in 1905 and has been extended since to the rear and the side. The house boasts three bedrooms upstairs and three reception rooms on the ground floor, whilst the garden backs fields, providing stunning views.
This property offers a huge opportunity for further extension (stpp), especially above the double garage.
The property is situated in the popular Pilgrims Hatch area of Brentwood within close proximity of local amenities and schooling.
The plot commences with a large paved driveway that easily accommodates three cars, gated side admits access to the rear whilst two garage doors provide entrance to the double garage.
Internally, the hallway provides understair storage and doors to the lounge, kitchen/diner and ground floor WC.
The lounge boasts a stunning wood burner with exposed brick hearth, a perfect example of the character this cottage provides. The 26'7 x 9'9 kitchen/diner provides an integrated fridge, freezer and dishwasher.
There is an opening to the sitting room that overlooks the garden and a door to the integral double garage. The garage hosts the combi boiler as well as providing space and plumbing for a washing machine, tumble dryer, fridge and freezer under work surfaces. There is also a loft hatch with a drop down ladder that leads to a spacious and fully boarded loft.
To the first floor are the bedrooms, the two larger ones offer fitted wardrobes whilst the third has dual aspect windows to the front and rear. The landing has a window to the front, an airing cupboard and another loft access. The modern bathroom suite comprises a WC, vanity wash basin and walk in double length shower cubicle.
The large rear garden overlooks fields and provides stunning views, it commences with a paved area and leads to the lawn.
Lounge: 12'7 x 12'3
Kitchen/Diner: 26'7 x 9'9
Sitting Room: 11'2 x 9'7
Double garage: 18'3 x 17'5
Bed 1: 12'8 x 12'
Bed 2: 12'7 x 9'7
Bed 3: 15'7 x 6'2
Bathroom: 6'8 x 6'5
Property Location
Similar Properties
Semi-detached house For Sale Brentwood Semi-detached house For Sale CM15 Brentwood new homes for sale CM15 new homes for sale Flats for sale Brentwood Flats To Rent Brentwood Flats for sale CM15 Flats to Rent CM15 Brentwood estate agents CM15 estate agents



.png)











