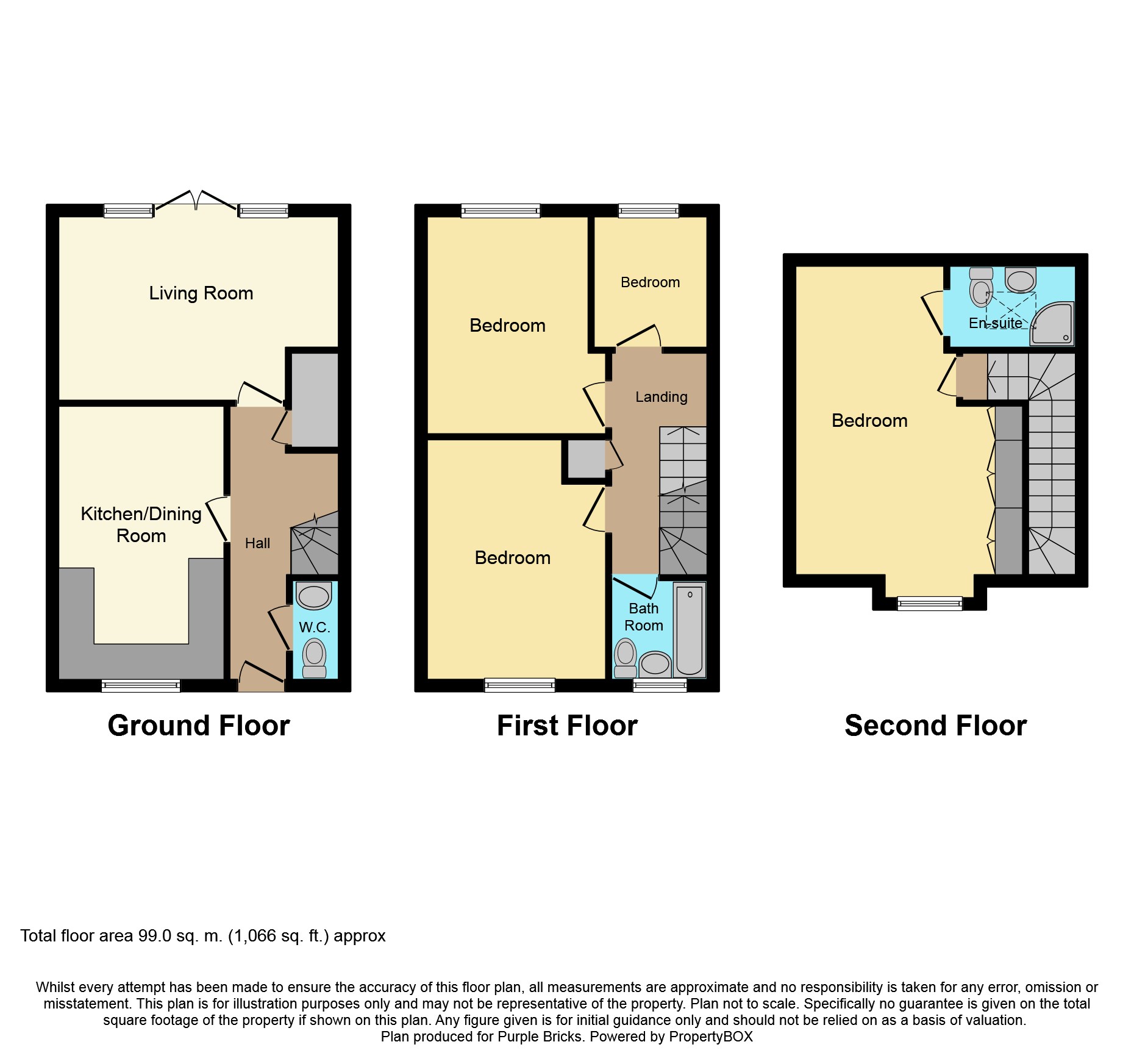4 Bedrooms Semi-detached house for sale in Asket Drive, Leeds LS14 | £ 230,000
Overview
| Price: | £ 230,000 |
|---|---|
| Contract type: | For Sale |
| Type: | Semi-detached house |
| County: | West Yorkshire |
| Town: | Leeds |
| Postcode: | LS14 |
| Address: | Asket Drive, Leeds LS14 |
| Bathrooms: | 2 |
| Bedrooms: | 4 |
Property Description
The accommodation which is set over three floors, in brief comprises to the ground floor level; entrance hallway with a door to the front, under stairs storage cupboard, a guest cloakroom W.C. And staircase to the first floor accommodation.
The pleasant lounge has French doors to lovely rear garden and contemporary fitted dining kitchen with integrated appliances, including dishwasher and washer.
The first floor leads to three good sized bedrooms, house bathroom, to the second floor is master bedroom with en-suite.
The property is set within close proximity of Roundhay Park and the shopping amenities, restaurants and bars of Oakwood Parade. The Ring Road gives acces to other local areas such as The Springs at Thorpe Park and Crossgates including the railway station.
This property is conveniently placed for Commuters requiring access to Wetherby and York, also the commercial business centre of Leeds with main arterial roads providing access to surrounding districts and Motorway Networks, including the A1/M1 Link Road.
Entrance Hallway
Welcoming entrance hallway with useful understairs cupboard and cloakroom. Stairs to first floor.
Kitchen/Diner
Spacious kitchen in contemporary style with integrated appliances including electric oven with ceramic hob, fridge/freezer, dishwasher and washing machine. Tiled floor and splashbacks. Window to front aspect.
Downstairs Cloakroom
White suite comprising WC, washbasin and tiled splashbacks and flooring.
Lounge
16'4 x 10'11
With views over rear gardens and French doors leading to rear this is a charming reception room.
First Floor Landing
Airing cupboard and stairs to second floor.
Bedroom Two
Window to rear asepect.
Bedroom Three
13'6 (max into recess) x 9'5
Window to front aspect.
Bedroom Four
Window to rear aspect.
Bathroom
White suite comprising panelled bath, washbasin and WC. Tiled splashbacks and flooring. Window to front aspect.
Second Floor Landing
Access to Master Bedroom.
Bedroom One
Lovely spacious room with contemporary fitted wardrobes. Window to front aspect.
En-Suite
White suite comprising shower, washbasin and WC. Velux window to rear.
Outside
The property is set on a good sized corner plot with pleasant enclosed lawn to rear and side. Flagged patio seating area. Double driveway to rear.
Property Location
Similar Properties
Semi-detached house For Sale Leeds Semi-detached house For Sale LS14 Leeds new homes for sale LS14 new homes for sale Flats for sale Leeds Flats To Rent Leeds Flats for sale LS14 Flats to Rent LS14 Leeds estate agents LS14 estate agents



.png)











