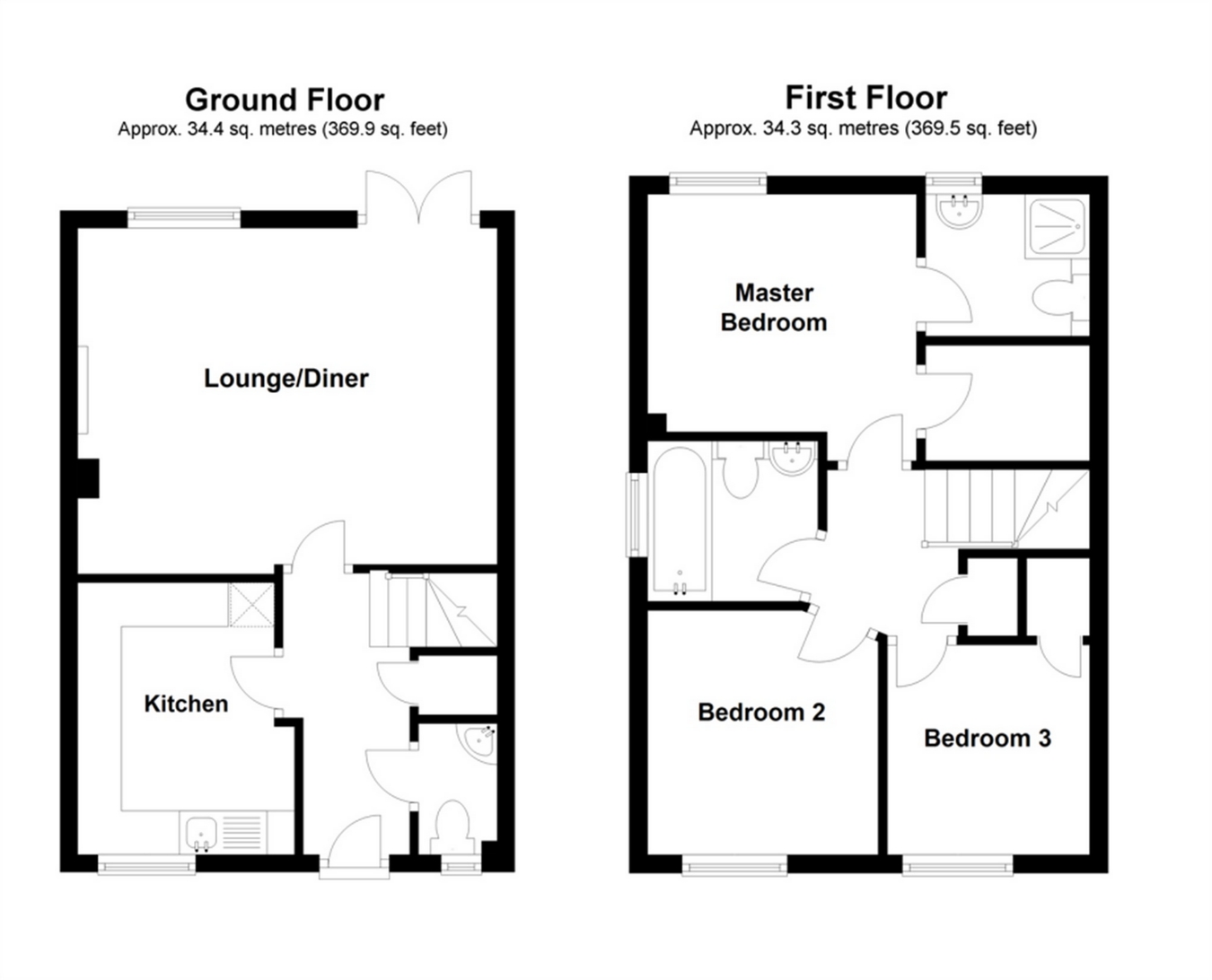3 Bedrooms Semi-detached house for sale in Aspen Road, Herne Bay, Kent CT6 | £ 279,995
Overview
| Price: | £ 279,995 |
|---|---|
| Contract type: | For Sale |
| Type: | Semi-detached house |
| County: | Kent |
| Town: | Herne Bay |
| Postcode: | CT6 |
| Address: | Aspen Road, Herne Bay, Kent CT6 |
| Bathrooms: | 0 |
| Bedrooms: | 3 |
Property Description
Key features:
- Beautiful Family Home
- Three Bedrooms With En-Suite And Dressing Room
- Allocated Parking
- Downstairs Cloakroom
Full description:
Draft details....
This delightful three bedroomed period property is set within the exclusive and ever popular Canterbury Fields development at Herne Common, comprising the former Herne Hospital converted buildings set alongside modern homes, built in keeping. With nicely set out living space, downstairs there is a lovely fitted kitchen, cloakroom and homely lounge-diner whilst to the first floor is the family bathroom and three bedrooms with the master enjoying en-suite shower room and a walk in dressing room. Coastal Herne Bay town is just a couple of miles away and The Cathedral City of Canterbury is approximately five miles away and there is an excellent regular bus service. There is a pretty, low maintenance rear garden and allocated parking.
Ground Floor
Entrance Hallway
Double glazed entrance door to front, staircase to first floor, under stair storage cupboard, radiator, laminate flooring.
Cloakroom
Double glazed frosted window to front, low level WC, corner wash hand basin.
Kitchen
10' 2" x 8' (3.10m x 2.44m)
Range of limed oak kitted kitchen units, inset one and half bowl sink, fitted electric hob with extractor canopy hood over and electric oven below, space and plumbing for washing machine, integrated dishwasher, space for upright fridge/freezer, wall mounted gas boiler, double glazed window to front.
Lounge-Diner
15' 8" x 13' 5" (4.78m x 4.09m)
Double glazed window to rear plus double glazed double doors to rear garden, feature fireplace, two radiators, television point.
First Floor
Landing
Loft access, built in airing cupboard.
Bedroom One
9' 6" x 10' 5" (2.90m x 3.18m)
Double glazed window to rear, radiator, large walk in wardrobe.
En-Suite Shower Room
Corner shower stall mains fed shower unit, pedestal wash hand basin, low level WC, radiator, half tiled walls, double glazed window to rear.
Bedroom Two
9' x 8' 2" (2.74m x 2.49m)
Double glazed window to front, radiator.
Bedroom Three
8' 4" x 7' 2" (2.54m x 2.18m)
Double glazed window to front, radiator, built in wardrobe.
Bathroom
Panelled bath unit with electric shower over, pedestal wash hand basin, low level WC, half tiled walls, radiator.
Outside
Rear Garden
Pretty rear garden, mainly laid to lawn with an abundance of shrubs and fruit trees, paved patio seating area, outside light, access to front.
Front Garden
Delightful front garden with picket fencing.
One allocated parking space
Property Location
Similar Properties
Semi-detached house For Sale Herne Bay Semi-detached house For Sale CT6 Herne Bay new homes for sale CT6 new homes for sale Flats for sale Herne Bay Flats To Rent Herne Bay Flats for sale CT6 Flats to Rent CT6 Herne Bay estate agents CT6 estate agents



.png)




