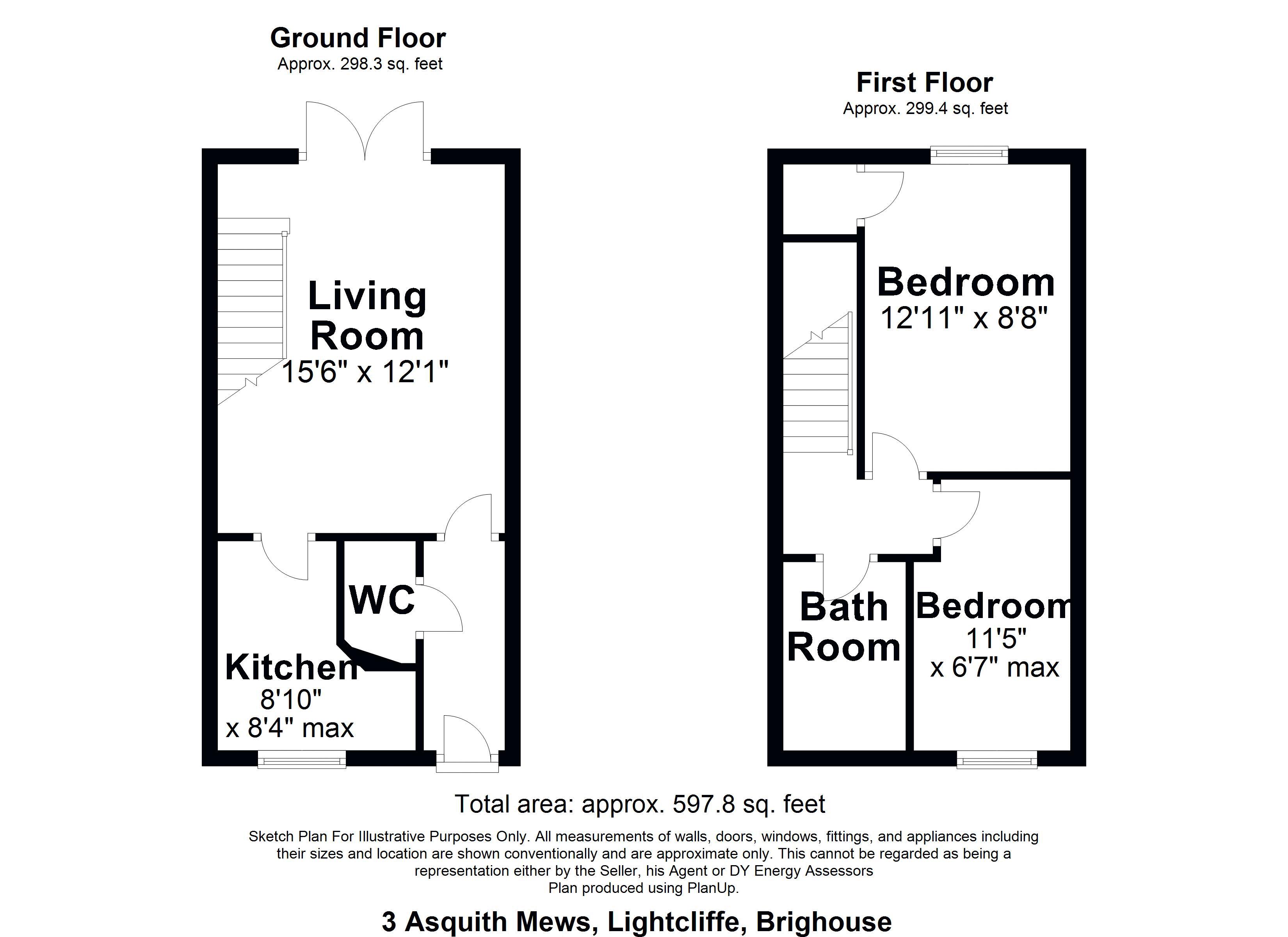2 Bedrooms Semi-detached house for sale in Asquith Mews, Lightcliffe, Halifax HX3 | £ 159,950
Overview
| Price: | £ 159,950 |
|---|---|
| Contract type: | For Sale |
| Type: | Semi-detached house |
| County: | West Yorkshire |
| Town: | Halifax |
| Postcode: | HX3 |
| Address: | Asquith Mews, Lightcliffe, Halifax HX3 |
| Bathrooms: | 2 |
| Bedrooms: | 2 |
Property Description
Offered for sale with no upward chain. We are pleased to offer for sale this Two Bedroom Semi-detached house situated in this popular residential development. This property would make an ideal first time buyer or young family property situated within walking distance to high demand schools yet positioned within ease of access to surrounding Towns and the M62 motorway network for commuters. The property has gas central heating, PVCu double glazing with accommodation to include: Entrance Hall, Cloakroom/w.C, Lounge/diner, Kitchen, 2 First floor Bedrooms, Bathroom/w.C, south facing garden and parking for two cars. Internal viewing recommended to appreciate.
Entrance Hallway
External door through to a welcoming hallway with laminate floor, gas central heating radiator and internal door through to lounge/diner.
Clockroom/W.C
Incorporating a two piece suite to include low flush toilet, wash hand basin with tiled splash backs and gas central heating radiator.
Lounge/Diner (15' 7'' x 12' 0'' (4.75m x 3.65m))
Good sized well presented room over looking the lovely garden. There is an open plan stairway to first floor with banister and hand rail, gas central heating radiator and PVCu double glazed patio doors which leads out to garden and internal door through to kitchen.
Kitchen (8' 9'' x 8' 2'' (2.66m x 2.49m))
Fitted with a range of modern wall and base units with fitted work tops inset sink unit and drainer with complimentary tiled splash back, integrated gas hob and electric oven with extractor hood over, plumbing for washer and front PVCu double glazed window.
First Floor
First Floor Landing
Bedroom 1 (13' 0'' x 8' 9'' (3.96m x 2.66m))
Good sized well presented master bedroom with built in walkin cupboard with hanging rail and wall mounted gas central heating combi boiler, gas central heating radiator and rear PVCu double glazed window.
Bedroom 2 (11' 5'' x 6' 6'' (3.48m x 1.98m))
Single bedroom with gas central heating radiator and front PVCu double glazed window
Family Bathroom (8' 0'' x 5' 0'' (2.44m x 1.52m))
Incorporating a three piece white suite to include low flush toilet, wash hand basin, panelled bath with mira electric shower unit with side glass screen, complimentary part tiling to walls, extractor fan, gas central heating radiator and front obscure PVCu double glazed window.
Exterior
To the front of the property is parking for two cars along with an outside power point. To the side is a pathway that leads around to the rear garden which is gated. The rear garden is all enclosed and been well maintained with a patio area, lawned section and flower beds, garden shed and outside lighting.
Property Location
Similar Properties
Semi-detached house For Sale Halifax Semi-detached house For Sale HX3 Halifax new homes for sale HX3 new homes for sale Flats for sale Halifax Flats To Rent Halifax Flats for sale HX3 Flats to Rent HX3 Halifax estate agents HX3 estate agents



.png)











