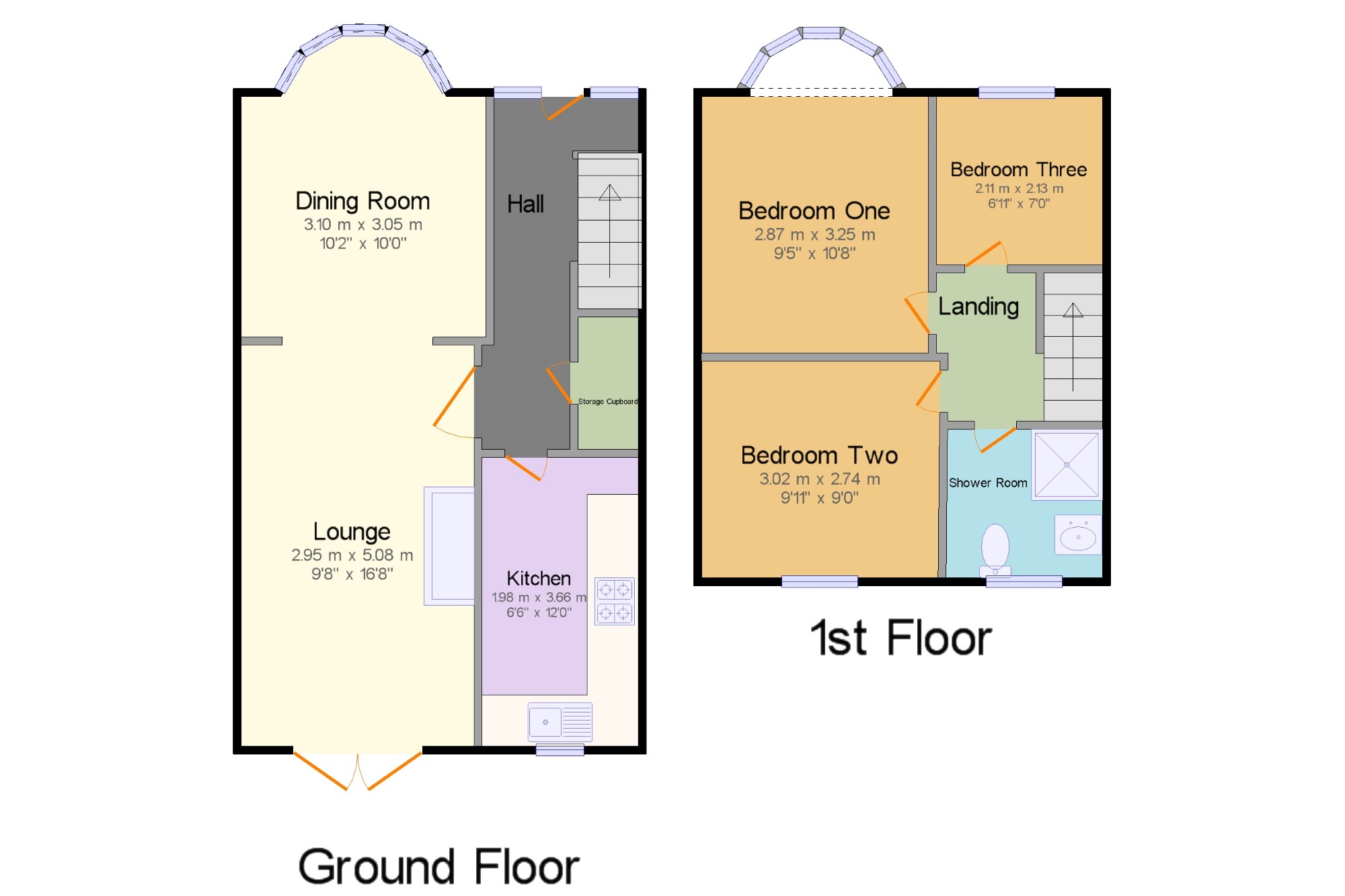3 Bedrooms Semi-detached house for sale in Assheton Crescent, Clayton Bridge, Manchester, Greater Manchester M40 | £ 190,000
Overview
| Price: | £ 190,000 |
|---|---|
| Contract type: | For Sale |
| Type: | Semi-detached house |
| County: | Greater Manchester |
| Town: | Manchester |
| Postcode: | M40 |
| Address: | Assheton Crescent, Clayton Bridge, Manchester, Greater Manchester M40 |
| Bathrooms: | 1 |
| Bedrooms: | 3 |
Property Description
This is a fantastic opportunity to acquire an immaculate extended family home. Located in Clayton Bridge and close to all the local amenities including schools a nearby 24 hour super market. The property enjoys a generous corner position. Comprising in brief of a hallway to a lounge that opens to a dining room. A fitted kitchen with appliances. Three bedrooms and a super three piece fitted shower room. Externally offing a gated driveway to impressive gardens to three sides with a privet hedge for added privacy.
Semi detached
Three bedrooms
Generous gardens
Immaculate
Drive
Hall x . Wooden front . Radiator, laminate flooring, ceiling light.
Lounge9'8" x 16'8" (2.95m x 5.08m). UPVC back double glazed door, opening onto the garden. Radiator, carpeted flooring, ceiling light.
Dining Room10'2" x 10' (3.1m x 3.05m). Double glazed wood bay window. Radiator, carpeted flooring, painted plaster ceiling, ceiling light.
Kitchen6'6" x 12' (1.98m x 3.66m). Double glazed uPVC window facing the rear overlooking the garden. Radiator, laminate flooring, spotlights. Roll edge work surface, fitted and wall and base units, one and a half bowl sink and with mixer tap, integrated, electric oven, integrated, gas hob, overhead extractor, space for washing machine, fridge/freezer.
Landing x . Loft access . Double glazed uPVC window facing the rear. Ceiling light.
Bedroom One9'5" x 10'8" (2.87m x 3.25m). Double bedroom; double glazed wood bay window facing the front overlooking the garden. Radiator, carpeted flooring, ceiling light.
Bedroom Two9'11" x 9' (3.02m x 2.74m). Double bedroom; double glazed uPVC window facing the rear overlooking the garden. Radiator, laminate flooring, ceiling light.
Bedroom Three6'11" x 7' (2.1m x 2.13m). Single bedroom; double glazed wood window facing the front overlooking the garden. Radiator, carpeted flooring, ceiling light.
Shower Room x . Double glazed wood window. Radiator, vinyl flooring, ceiling light. Low level WC, single enclosure shower, pedestal sink, extractor fan.
Property Location
Similar Properties
Semi-detached house For Sale Manchester Semi-detached house For Sale M40 Manchester new homes for sale M40 new homes for sale Flats for sale Manchester Flats To Rent Manchester Flats for sale M40 Flats to Rent M40 Manchester estate agents M40 estate agents



.png)











