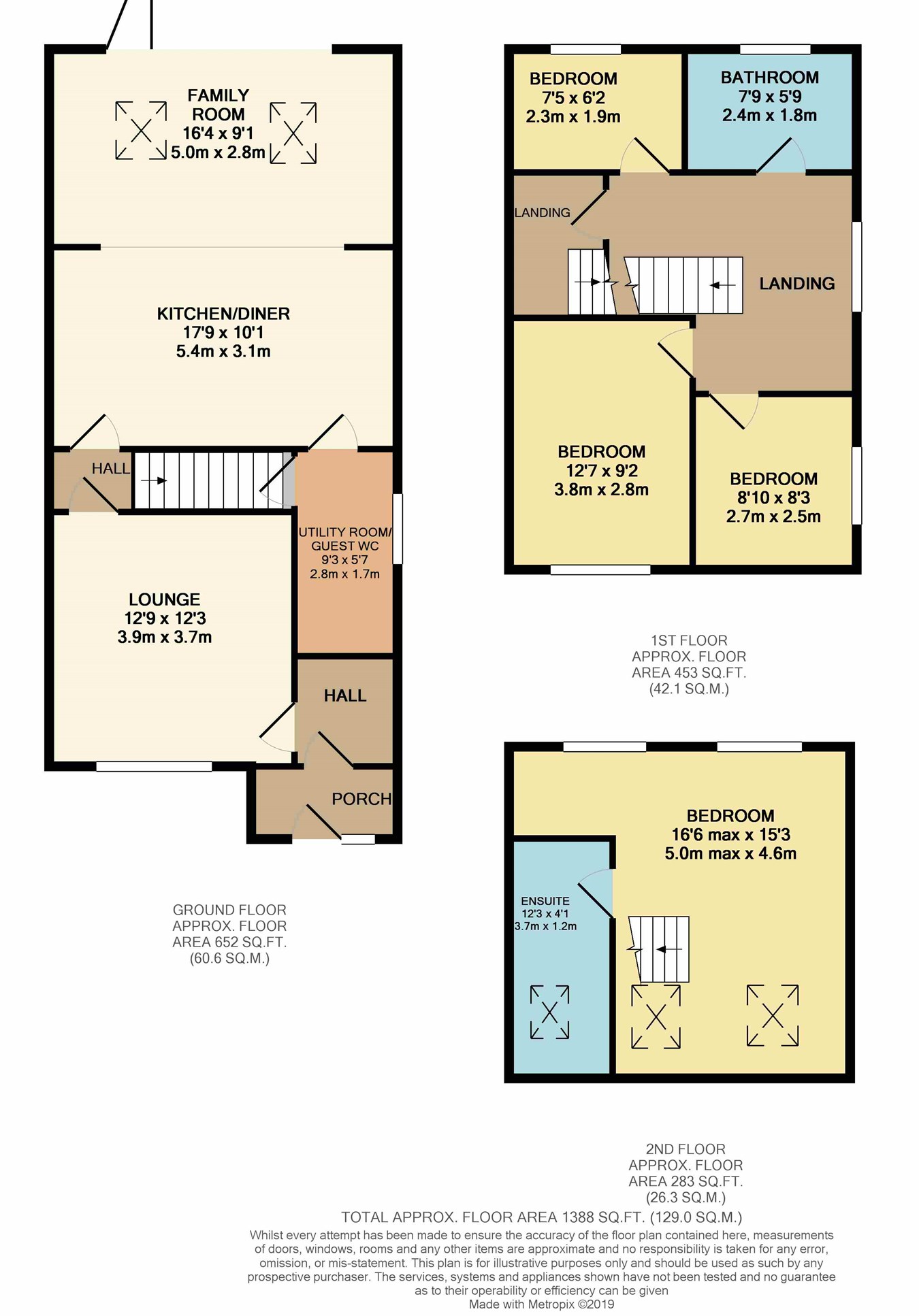4 Bedrooms Semi-detached house for sale in Astley Road, Bolton BL2 | £ 250,000
Overview
| Price: | £ 250,000 |
|---|---|
| Contract type: | For Sale |
| Type: | Semi-detached house |
| County: | Greater Manchester |
| Town: | Bolton |
| Postcode: | BL2 |
| Address: | Astley Road, Bolton BL2 |
| Bathrooms: | 0 |
| Bedrooms: | 4 |
Property Description
Extended semi detached family home with a beautiful kitchen, diner & family room with bi-folding doors overlooking the rear garden. Located close to local schools and amenities. Offered for sale with no onward chain viewing is highly recommended to appreciate the size of the accommodation on offer. Briefly comprises of entrance porch, hallway, lounge, utility room/wc, modern fitted kitchen diner & family room. To the first floor there are three bedrooms and a modern family bathroom. On the second floor there is a master bedroom with en-suite shower room. Outside there are lawned gardens to the front and rear, block paved driveway leading to a detached single garage. Heated by gas central heating system and is double glazed.
Entrance porch & hallway
Front entrance door, double glazed window, tiled flooring, door to the hallway with a radiator.
Lounge
12' 9" x 12' 3" (3.89m x 3.73m) Double glazed window, gas fire with feature surround, radiator.
Inner hall
Stairs to first floor.
Open plan kitchen, diner & family room
17' 9" x 10' 1" (5.41m x 3.07m) Matching range of wall and base units, with solid 'Iroko' work surfaces over, inset sink, built in gas hob with electric double oven and extractor hood, integrated fridge freezer, solid oak flooring, radiator, open plan to the family room.
Family room
16' 4" x 9' 1" (4.98m x 2.77m) Double glazed bi-folding doors to the rear garden, solid oak flooring, radiator, two velux windows and two wall light points.
Utility room /WC
9' 3" x 5' 7" (2.82m x 1.70m) Sink unit, wall mounted boiler, radiator, double glazed window, wc, under stairs storage, radiator.
Landing
Double glazed window, stairs to the second floor.
Bedroom three
8' 10" x 8' 3" (2.69m x 2.51m) Double glazed window, radiator, fitted wardrobes.
Bedroom two
12' 7" x 9' 2" (3.84m x 2.79m) Double glazed window, radiator, fitted wardrobes.
Bedroom four
7' 5" x 6' 2" (2.26m x 1.88m) Double glazed window, radiator, fitted wardrobes.
Bathroom
Three piece suite comprising of a corner bath, wc and inset sink to vanity unit. Heated towel rail, part tiled walls, tiled flooring, double glazed window.
Second floor
Access to the master bedroom.
Bedroom one
16' 6" x 15' 3" (5.03m x 4.65m) Two double glazed windows, two velux windows, two radiators, into eaves storage.
En-suite
Three piece suite comprising of wash hand basin, shower cubicle and inset sink to vanity unit. Heated towel rail, tiled to exposed area, tiled flooring, double glazed velux window to the front.
Gardens & garage
Lawned garden area to the front with a block paved driveway which leads to double gates through to a detached single garage. To the rear there is a lawned garden with a stone patio area and fully enclosed.
Property Location
Similar Properties
Semi-detached house For Sale Bolton Semi-detached house For Sale BL2 Bolton new homes for sale BL2 new homes for sale Flats for sale Bolton Flats To Rent Bolton Flats for sale BL2 Flats to Rent BL2 Bolton estate agents BL2 estate agents



.png)











