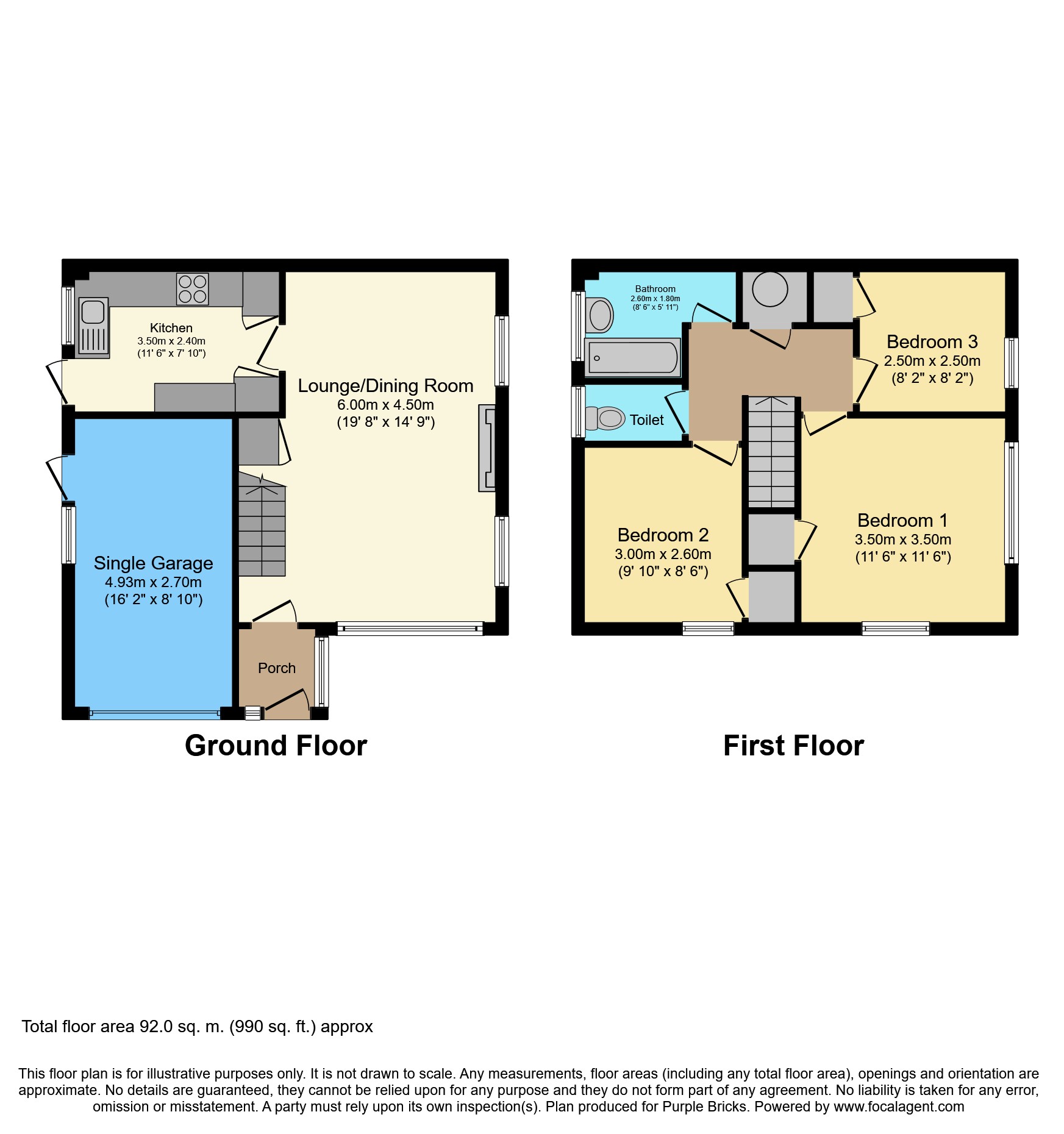3 Bedrooms Semi-detached house for sale in Aston Avenue, Tilehurst, Reading RG31 | £ 375,000
Overview
| Price: | £ 375,000 |
|---|---|
| Contract type: | For Sale |
| Type: | Semi-detached house |
| County: | Berkshire |
| Town: | Reading |
| Postcode: | RG31 |
| Address: | Aston Avenue, Tilehurst, Reading RG31 |
| Bathrooms: | 1 |
| Bedrooms: | 3 |
Property Description
A superb opportunity to purchase this three double bedroom semi detached family home, set on a corner plot within a highly desirable residential area, just a short walk to St Catherines Pre-School, Birch Copse Primary and Little Heath Secondary Schools.
Boasting a 19'8 dual aspect living room, fitted kitchen, each bedroom with built in wardrobes, bathroom with separate W.C garage and off road parking, double glazing and gas central heating.
Offering potential to extend subject to planning permission, and easy access to Sulham and miles of open countryside, Tilehurst village centre and by car or well serviced bus routes to Reading town centre.
Viewings are strongly recommended to fully appreciate the wonderful merits of this family home.
Entrance Hall
Window to side, cloaks hanging space, door to living room.
Lounge/Dining Room
19'8 x 14'9
Dual aspect via twin double glazed window to side and front. Stairs to first floor landing, radiator, door to kitchen.
Kitchen
11'6 x 7'10
Side aspect via double glazed window and door to garden. Fitted with a range of matching eye and base level units work tops with tiled splash backs, inset single drainer sink unit. Space and plumbing for domestic appliances, tiled floor.
First Floor Landing
Large built in airing cupboard, doors to bedrooms, bathroom and W.C.
Bedroom One
11'6 x 11'6
Dual aspect via double glazed window to front and side, a range of fitted bedroom furniture inluding wardrobes, radiator, built in wardrobe.
Bedroom Two
9'10 x 8'6
Front aspect via double glazed window, built in wardrobe, radiator.
Bedroom Three
8'2 x 8'2
Side aspect via double glazed window, built in wardrobe, radiator.
Bathroom
Side aspect via double glazed window, enclosed bath, wash hand basin, tiled splash backs. Electric shower over the bath.
Upstairs W.C.
Side aspect via double glazed window, W.C.
Garage
Via up and over door, light and power, personal door to garden.
Front Garden
Is driveway providing off road parking leading to garage and access to front door. The remaining garden extends to the front and side of the property and is mainly laid to lawn with various shrubs.
Rear Garden
Is a fully enclosed garden enjoying a good degree of seclusion and privacy with paved patio area, ornamental fountain, remainder is mainly laid to lawn with various flowers and shrubs. Gate providing pedestrian access, door to garage.
Property Location
Similar Properties
Semi-detached house For Sale Reading Semi-detached house For Sale RG31 Reading new homes for sale RG31 new homes for sale Flats for sale Reading Flats To Rent Reading Flats for sale RG31 Flats to Rent RG31 Reading estate agents RG31 estate agents



.png)











