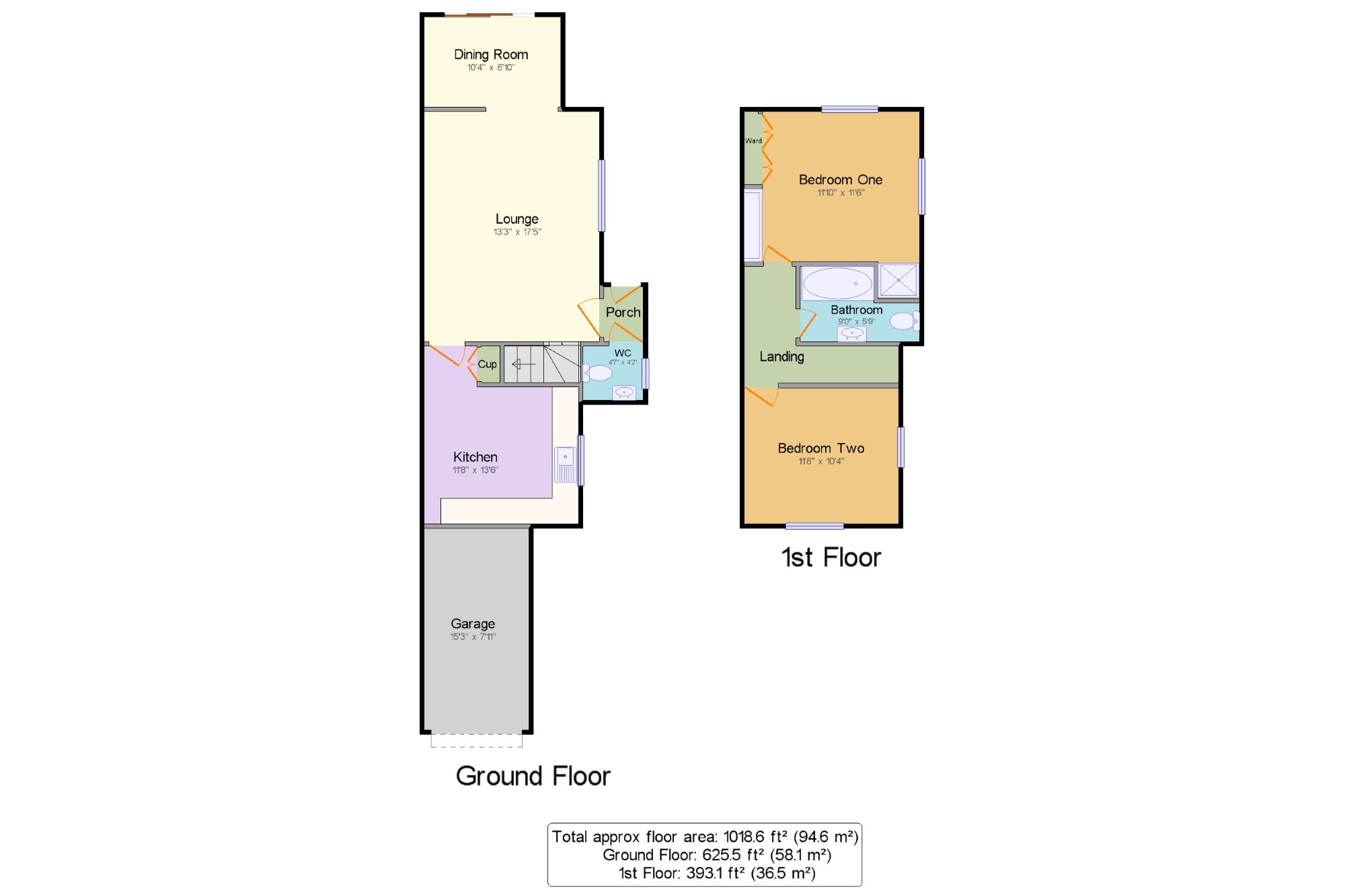2 Bedrooms Semi-detached house for sale in Athelstan Green, Hollingbourne, Maidstone, Kent ME17 | £ 300,000
Overview
| Price: | £ 300,000 |
|---|---|
| Contract type: | For Sale |
| Type: | Semi-detached house |
| County: | Kent |
| Town: | Maidstone |
| Postcode: | ME17 |
| Address: | Athelstan Green, Hollingbourne, Maidstone, Kent ME17 |
| Bathrooms: | 1 |
| Bedrooms: | 2 |
Property Description
This property benefits from; a large lounge, separate dining room over looking the rear garden, a good sized kitchen with space for a dining table and a cloakroom. Upstairs there are 2 light and airy bedrooms with dual aspect windows and a family bathroom. The windows are uPVC double glazed and the heating is gas fired via radiators. Outside the rear garden is laid to lawn and private. To the rear there is a garage and driveway.
2 bedrooms
Village location
Large attractive garden
Garage and driveway
Kitchen / Diner
2 reception rooms
Porch3' x 4'2" (0.91m x 1.27m). Front door. Door to the cloakroom.
Cloakroom4'7" x 4'2" (1.4m x 1.27m). Double glazed uPVC window with obscure glass facing the side. Low level WC, wash hand basin.
Lounge13'3" x 17'5" (4.04m x 5.3m). Double glazed uPVC window facing the side, chimney breast with inset gas fire.
Dining Room10'4" x 6'10" (3.15m x 2.08m). Patio double glazed door opening onto the patio.
Kitchen11'8" x 13'6" (3.56m x 4.11m). Double glazed uPVC window facing the side. Under stair storage cupboard. Roll top work surface, good range of wall and base units, single sink, electric oven, electric hob, overhead extractor, space for dishwasher, washing machine and fridge/freezer. Space for a dinning table and chairs.
Landing x .
Bedroom One11'10" x 11'6" (3.6m x 3.5m). Double aspect double glazed uPVC windows facing the rear and side. A built-in wardrobe and shower cubical.
Bedroom Two11'8" x 10'4" (3.56m x 3.15m). Double aspect double glazed uPVC windows facing the front and side.
Bathroom9' x 5'9" (2.74m x 1.75m). Double glazed uPVC window with obscure glass facing the side. Low level WC, panelled bath, wash hand basin.
Garage15'3" x 7'11" (4.65m x 2.41m). Up and over door. Power and light. Boiler for hot water and central heating.
Rear Garden x . Mainly laid to lawn, side access, timber shed, not over looked, mature trees and shrubs.
Rear. X . Driveway leading to the garage.
Property Location
Similar Properties
Semi-detached house For Sale Maidstone Semi-detached house For Sale ME17 Maidstone new homes for sale ME17 new homes for sale Flats for sale Maidstone Flats To Rent Maidstone Flats for sale ME17 Flats to Rent ME17 Maidstone estate agents ME17 estate agents



.png)










