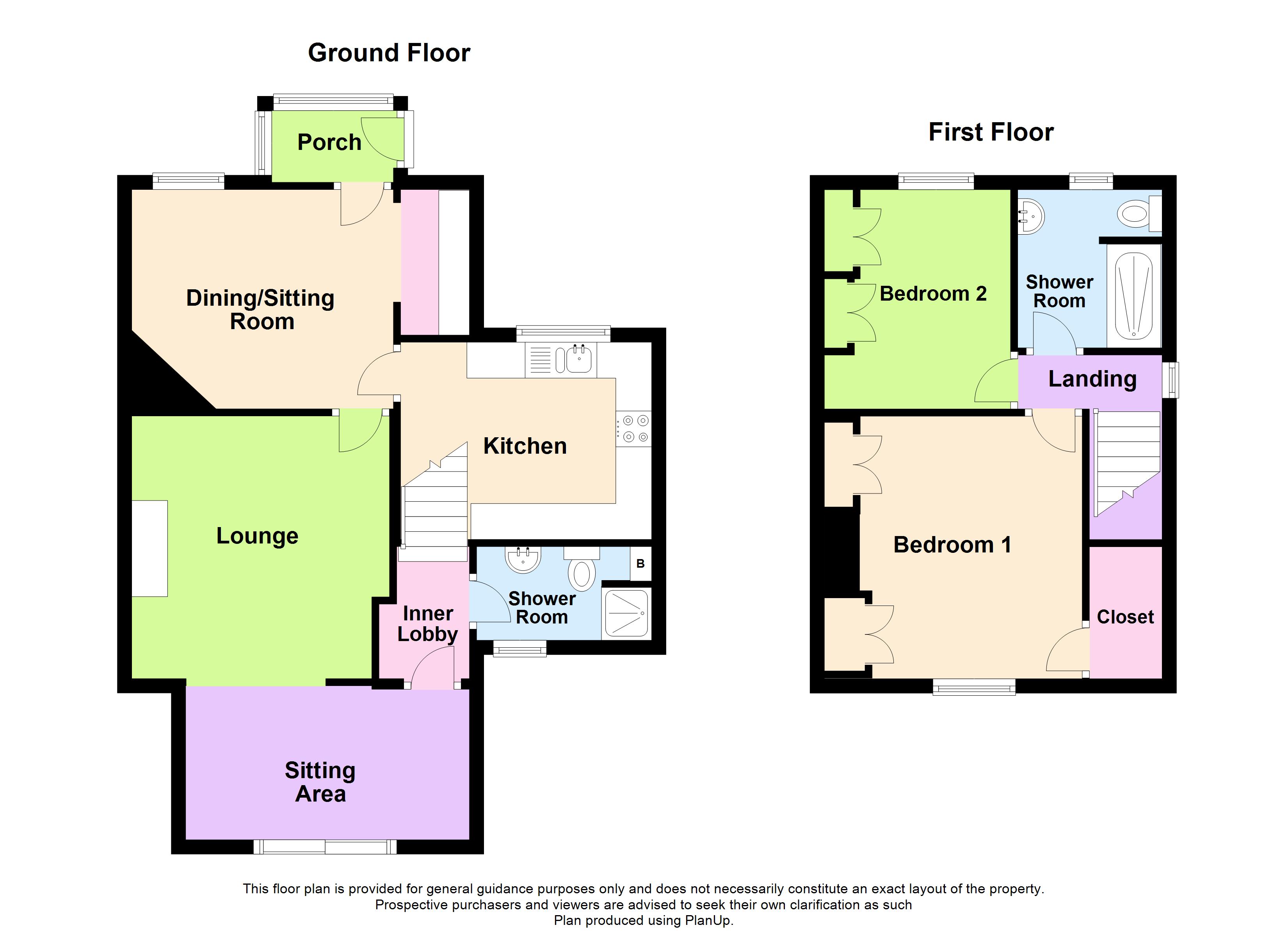2 Bedrooms Semi-detached house for sale in Atherton Lane, Off Woodhouse Lane, Brighouse HD6 | £ 195,000
Overview
| Price: | £ 195,000 |
|---|---|
| Contract type: | For Sale |
| Type: | Semi-detached house |
| County: | West Yorkshire |
| Town: | Brighouse |
| Postcode: | HD6 |
| Address: | Atherton Lane, Off Woodhouse Lane, Brighouse HD6 |
| Bathrooms: | 2 |
| Bedrooms: | 2 |
Property Description
Offered for sale with no chain, this splendid stone built semi detached residence is delightfully located within the ever popular Woodhouse district of Brighouse, forming part of a small cul de sac which directly adjoins farmland to the rear.
Extended from the original at ground floor level to both side and rear, the property boasts a good sized living footprint which is enhanced with PVCu double glazing and gas central heating with accommodation briefly comprising: A Reception Porch, Sitting/Dining Room, good sized Kitchen, spacious Living Room with Sitting Area addendum, Shower Room/w.C., Two ample first floor Bedrooms together with a second Shower Room/w.C. Externally, there are low maintenance gardens to both front and rear together with a concrete driveway.
Being conveniently situated for access into the nearby market town centre of Brighouse, a range of amenities and facilities are available including supermarkets, bus/rail stations together with arterial road linkage for surrounding towns, cities and the M62 network thus providing an ideal commuter base. The renowned Woodhouse primary School is also just a short walk from the property.
In summary, property in this location is rarely available on the open market and we would therefore consider an early appointment to appraise internally essential.
Ground Floor
Pvcu Entrance Porch (5' 6" x 3' 2" (1.68m x 0.97m))
With PVCu obscured pane entrance door leading into;
Dining/Sitting Room (12' 0" x 10' 0" (3.66m x 3.05m))
Occupying an aspect overlooking the frontage from a PVCu double glazed window and having a wall mounted gas fire and radiator. A recessed area off (measuring 6'/1.82m x 3'2"/0.96m) incorporates fitted base and wall storage units with counter worktop.
Kitchen (12' 0" x 8' 10" (3.66m x 2.7m))
Presented with a range of fitted base and wall units together with work surfaces with an indset 1 1/5 bowl stainless steel sink unit, complimentary splash back tiling. Integral raised double oven and stainless steel four ring gas hob. Plumbed for auto washer/dishwasher. PVCu double glazed window to front elevation, wall mounted electric heater and double door storage cupboard.
Lounge (12' 0" x 10' 10" (3.66m x 3.3m))
A generously proportioned living room, the focal point of which is a Minster styled fire surround having an inset coal effect electric fire with brass effect trim mounted on a marble hearth with matching interior panel. Radiator. An open aspect leads into;
Extended Sitting Area (13' 0" x 7' 0" (3.96m x 2.13m))
A delightful rear facing addendum, taking full advantage of views over the rear garden and adjoining farm land beyond from PVCu double glazed patio door. Radiator and door into;
Inner Lobby (4' 4" x 3' 5" (1.32m x 1.04m))
With staircase rising to the first floor and radiator.
Shower Room/W.C (8' 0" x 4' 6" (2.44m x 1.37m))
Incorporating a three suite comprising an enclosed tiled walk in enclosure with electric shower and splashback door, pedestal hand wash basin and low level w.C. Partial wall tiling, concealed wall mounted 'Vokera' boiler, obscured pane PVCu double glazed window and radiator.
First Floor
Landing
With PVCu double glazed window to gable elevation.
Bedroom One
3.66m up to 'robes x 3.66m - Double bedroom occupying an aspect to the rear affording far reaching open views from a PVCu double glazed window. Twin double in built wardrobes together with large walk in storage closet off and radiator.
Bedroom Two (10' 0" x 7' 8" (3.05m x 2.34m))
Having twin double door in built wardrobes, radiator and PVCu double glazed window to frontage.
Shower Room/W.C (7' 0" x 6' 0" (2.13m x 1.83m))
Having a contemporary three piece white suite consisting a double walk in shower enclosure with tiled walls, electric shower, fold away seat and extractor fan; pedestal hand wash basin and low level w.C. Obscured pane PVCu double glazed window and radiator.
Exterior
To the frontage there is gated access into a concreted driveway with a low maintenance flagged patio and low stone wall border with inset shrubs. The rear, which directly adjoins fields to the rear, is again low maintenance and features a random flagged patio and loose blue slate chippings section. Small rockery border with mature bushes and shrubs, and an established conifer. Timber shed and greenhouse.
Directions
From Brighouse centre, proceed out along the main A641 Huddersfield Road (passing over the bridge and through the crossroads traffic lights) before turning left onto Daisy Road. Travel along here and turn right onto Woodhouse Lane and then left into Atherton Lane. The property can be located on the left, displaying the distinctive Whitegates sale board outside.
Property Location
Similar Properties
Semi-detached house For Sale Brighouse Semi-detached house For Sale HD6 Brighouse new homes for sale HD6 new homes for sale Flats for sale Brighouse Flats To Rent Brighouse Flats for sale HD6 Flats to Rent HD6 Brighouse estate agents HD6 estate agents



.png)











