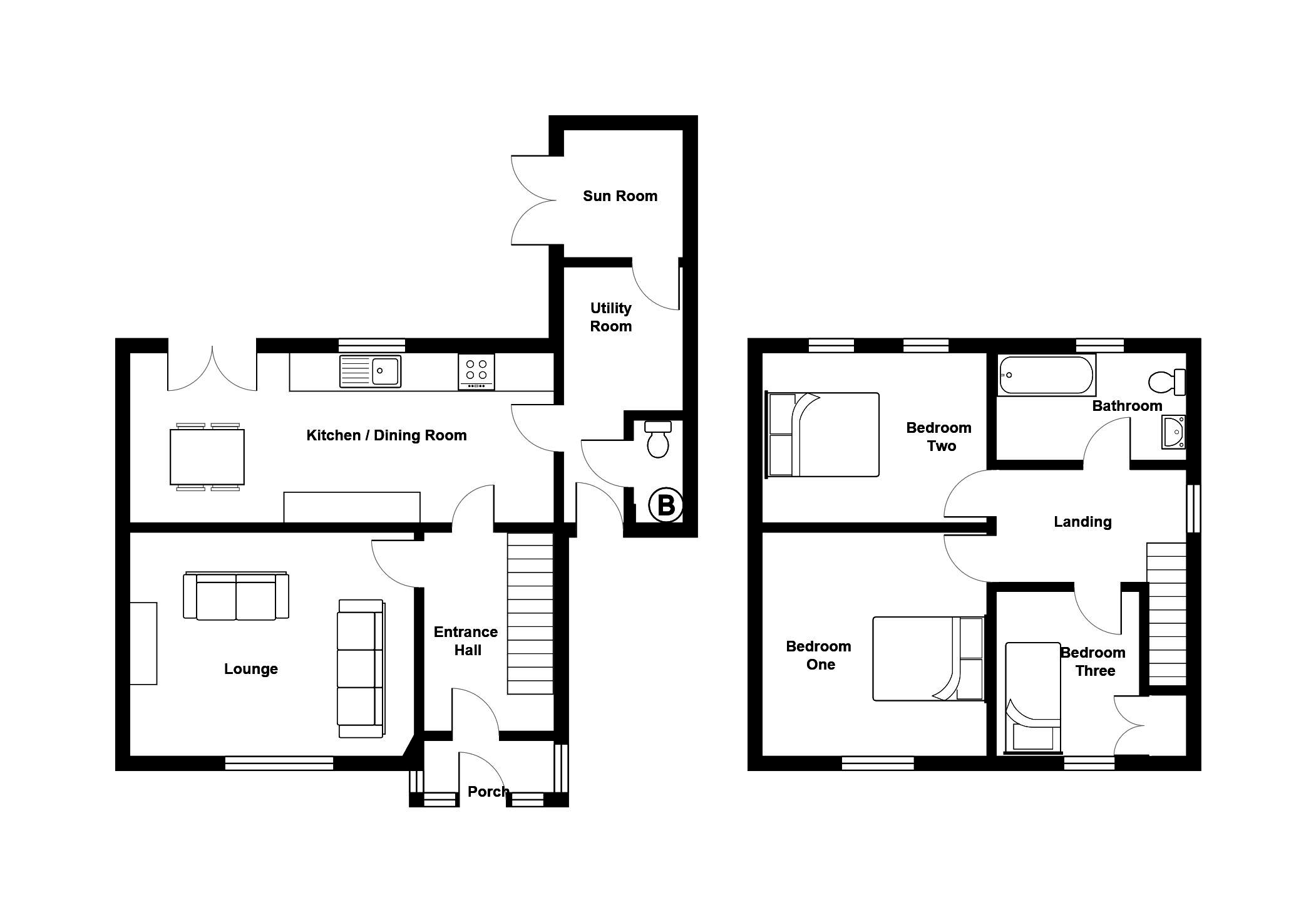3 Bedrooms Semi-detached house for sale in Attlee Road, Blackwood NP12 | £ 147,500
Overview
| Price: | £ 147,500 |
|---|---|
| Contract type: | For Sale |
| Type: | Semi-detached house |
| County: | Caerphilly |
| Town: | Blackwood |
| Postcode: | NP12 |
| Address: | Attlee Road, Blackwood NP12 |
| Bathrooms: | 1 |
| Bedrooms: | 3 |
Property Description
Located close to Blackwood High Street and local school this three bedroomed spacious property offers entrance porch entrance hall, modern kitchen/dining room with French door, lounge, side entrance with sun room/family room, utility room and WC, first floor bathroom and three bedrooms. The property has a front garden, rear patio and lawn and benefits from double glazing and a gas central heating combination boiler. Offered for sale with no onward chain.
Entrance porch A double glazed porch with double glazed entrance door, tiled flooring, double glazed door leading to hallway.
Hallway Coved and painted finish to walls and ceiling, laminated wood flooring, stairs leading to first floor, radiator.
Lounge 14' 9" x 11' 10" (4.50m x 3.61m) Double glazed window to front aspect, coved and painted finish to walls and ceiling, laminated wood flooring, radiator.
Kitchen/dining room 22' 2" x 8' 8" (6.78m x 2.65m) Double glazed window to rear aspect, coved and painted finish to walls and ceiling, modern base and wall units, bowl and a half stainless steel single drainer sink, gas hob, electric oven, extractor fan, tiled flooring, radiator, double glazed French doors leading to rear garden.
Utility room/side entrance Double glazed entrance door, painted finish to walls and ceiling, plumbing for automatic washing machine.
WC Textured finish to walls and ceiling, low level WC, wall mounted combination boiler.
Sun room/family room Double glazed French doors leading to rear garden, wood finish to walls and sloped ceiling, tiled flooring, radiator.
Landing Coved and textured finish to ceiling, roof access hatch, painted finish to walls.
Bedroom one 12' 4" x 11' 10" (3.77m x 3.61m) Double glazed window to front aspect with views, coved and textured finish to ceiling, painted finish to walls, radiator, fitted wardrobes.
Bedroom two 11' 10" x 9' 1" (3.63m x 2.78m) Two double glazed windows to rear aspect, textured finish to ceiling, painted finish to walls, fitted cupboards, radiator.
Bedroom three 7' 2" x 8' 9" (2.19m x 2.68m) Double glazed window to front aspect, textured finish to ceiling, painted finish to walls, radiator.
Bathroom Double glazed window to rear aspect, low level WC, pedestal wash hand basin, panel bath with shower over and shower screen, radiator.
Front garden Steps and pathway leading to entrance door.
Rear garden Paved and lawned rear garden.
Property Location
Similar Properties
Semi-detached house For Sale Blackwood Semi-detached house For Sale NP12 Blackwood new homes for sale NP12 new homes for sale Flats for sale Blackwood Flats To Rent Blackwood Flats for sale NP12 Flats to Rent NP12 Blackwood estate agents NP12 estate agents



.png)











