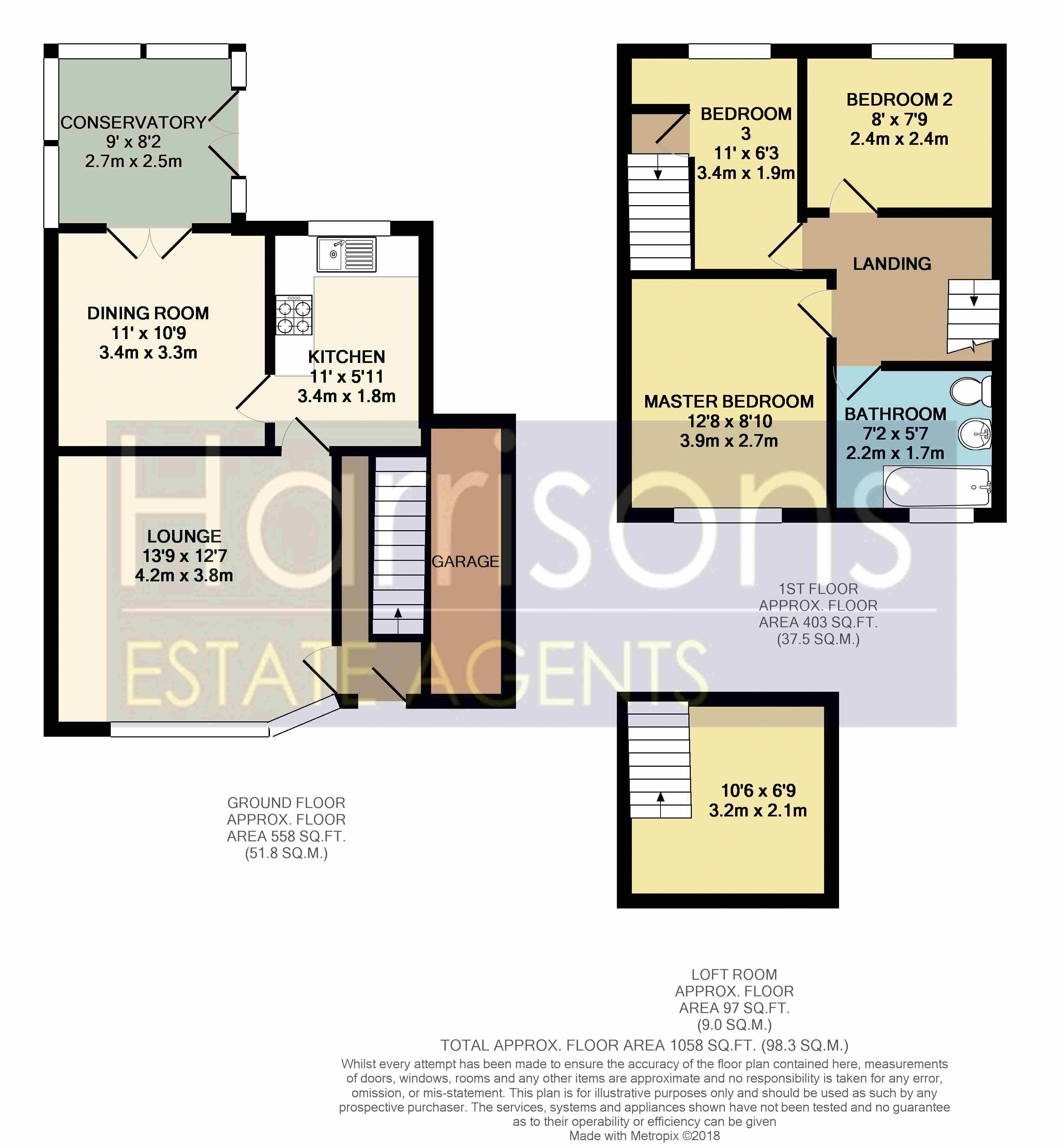3 Bedrooms Semi-detached house for sale in Auberson Road, Great Lever, Bolton, Greater Manchester BL3 | £ 140,000
Overview
| Price: | £ 140,000 |
|---|---|
| Contract type: | For Sale |
| Type: | Semi-detached house |
| County: | Greater Manchester |
| Town: | Bolton |
| Postcode: | BL3 |
| Address: | Auberson Road, Great Lever, Bolton, Greater Manchester BL3 |
| Bathrooms: | 1 |
| Bedrooms: | 3 |
Property Description
Are you looking for a property in great lever with 3 bedrooms, 2 reception rooms, single garage, and off road parking?
If you answered yes, auberson road is the property for you!
This property also benefits from a spacious family garden with further potential to extend and the added bonus of a loft room.
Call Harrisons Estate Agents today to book your viewing.
Call: Or Email:
Front Garden
Brick wall surround with a double wrought iron gate, flagged drive for one car leading to the single garage.
Entrance Hall (3' 3'' x 3' 4'' (1m x 1.01m))
Upvc white door, beech laminate flooring, ceiling light and single panel radiator.
Lounge (12' 7'' x 13' 9'' (3.84m x 4.19m))
Beech laminate flooring, single panel radiator, double glazed unit with two openers, T.V. Connection / Virigin / internet, ceiling light and a Baxi Bermuda back boiler.
Kitchen (11' 0'' x 5' 11'' (3.35m x 1.81m))
Beech fitted kitchen with dark laminate worktops, beech laminate flooring, plumbing for a washing machine, space for a free standing fridge freezer, ceiling light, stainless steel sink with chrome taps, single electric oven, four ring gas burner, stainless steel extractor and splash back tiles in peach. Side timber door which leads to the utility room.
Dining Room (11' 0'' x 10' 9'' (3.36m x 3.28m))
Beech laminate flooring, beech fitted cupboards for storage, single panel radiator, ceiling light and Upvc patio doors leading to the conservatory.
Conservatory (9' 0'' x 8' 2'' (2.74m x 2.48m))
Beech laminate flooring, ceiling light, double glazed surround with Upvc French doors leading to rear garden and an remote opener.
Utility Room (11' 0'' x 6' 5'' (3.35m x 1.96m))
Concrete floor, space for a dryer and plumbing for a washing machine. Access to the garage and to the rear garden.
Garage
Single garage with an up and over door.
First Floor Landing (3' 3'' x 8' 3'' (1m x 2.52m))
Carpet flooring, ceiling light and a smoke alarm.
Master Bedroom (12' 8'' x 8' 10'' (3.87m x 2.69m))
Beech laminate flooring, ceiling light, double glazed unit with an opener, double set of wardrobes with sliding mirror doors.
Bedroom 2 (7' 9'' x 8' 0'' (2.36m x 2.44m))
Beech laminate flooring, ceiling light, single panel radiator, double glazed unit with an opener.
Bedroom 3 (11' 0'' x 6' 3'' (3.36m x 1.91m))
Access to the loft room, beech laminate flooring, ceiling light, double glazed unit with an opener and a single panel radiator.
Bathroom (7' 2'' x 5' 7'' (2.19m x 1.69m))
Three piece bathroom suite in white with Trition electric shower over the bath, shower curtain, White W.C. And white sink with chrome taps, ceiling light, white tiled walls and grey tiled flooring, single panel radiator, water tank encased in a cupboard which has shelving and a frosted double glazed unit with an opener.
Loft Room
Carpet flooring, ceiling light, velux window, smoke alarm and stair access.
Rear Garden
Small patio area with a lawned area. Flagged path which leads to the bottom of the garden. Fence panel surround and a large garden shed with a Upvc door and a fixed double glazed unit.
Property Location
Similar Properties
Semi-detached house For Sale Bolton Semi-detached house For Sale BL3 Bolton new homes for sale BL3 new homes for sale Flats for sale Bolton Flats To Rent Bolton Flats for sale BL3 Flats to Rent BL3 Bolton estate agents BL3 estate agents



.png)











