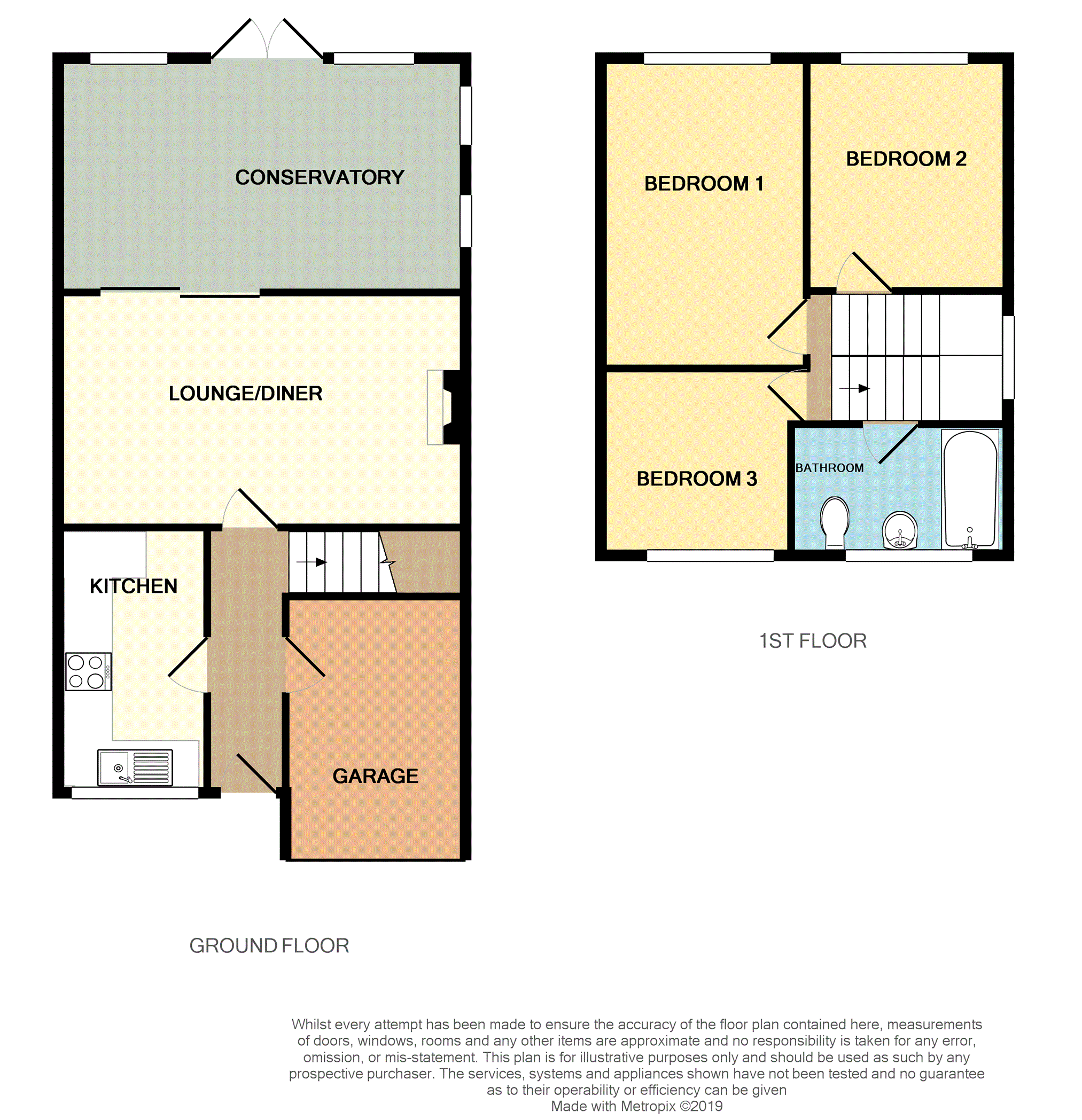3 Bedrooms Semi-detached house for sale in Audley Drive, Kidderminster DY11 | £ 190,000
Overview
| Price: | £ 190,000 |
|---|---|
| Contract type: | For Sale |
| Type: | Semi-detached house |
| County: | Worcestershire |
| Town: | Kidderminster |
| Postcode: | DY11 |
| Address: | Audley Drive, Kidderminster DY11 |
| Bathrooms: | 1 |
| Bedrooms: | 3 |
Property Description
This lovely property comes to the market after being tastefully decorated throughout by its present owner in recent years.
The property is approached over a smart newly laid driveway with entry gained via a welcoming hallway that gives access to the kitchen, lounge conservatory and integral garage. Rising the first floor there are three good size bedrooms and a family bathroom. Outside and to the rear there is a lovely private garden with a smart patio that enjoys a good level of privacy.
Located on the Franche side of town and close to good schools and local amenities Audley Drive is convenient for Kidderminster Town Centre and within a short distance from the beautiful Habberley Valley.
Viewing is highly recommended as this great family home will not be on the market for very long.
Book a viewing 24/7 at .
Entrance Hallway
Door to front with access to all ground floor rooms with stairs rising to the first floor.
Kitchen
11'3 x 6'9
Window to the front overlooking the driveway, fitted with a range of cream gloss wall and base units with wood effect work surface over, one and a half bowl sink and drainer, four ring electric hob with extractor over and a fan assisted electric oven.
Lounge
18'1 x 10'4
Window and sliding patio doors leading into the conservatory and a feature fire surround housing a coal effect/t gas fire.
Conservatory
18'1 x 8'8
Windows to the rear and sides with double doors opening onto the pleasant rear garden.
Landing
Window to the side with access to all first floor rooms and the loft.
Bedroom One
13'7 x 10'8
Window to the rear with a pleasant view of the garden.
Bedroom Two
8'10 x 8'8
Window to the front.
Bedroom Three
8'11 x 8'4
Window to the rear.
Bathroom
9'7 x
Window to the front, fitted with a three piece white suite comprising of a panelled bath with shower over, low level WC and a pedestal wash basin.
Driveway
This is a smart newly laid driveway with a smart brick edging and sufficient parking for two vehicles.
Garden
Enclosed by timber fence panelling and enjoying a good level of privacy there is a smart patio area to the front with a neatly lawned area beyond.
Property Location
Similar Properties
Semi-detached house For Sale Kidderminster Semi-detached house For Sale DY11 Kidderminster new homes for sale DY11 new homes for sale Flats for sale Kidderminster Flats To Rent Kidderminster Flats for sale DY11 Flats to Rent DY11 Kidderminster estate agents DY11 estate agents



.png)











