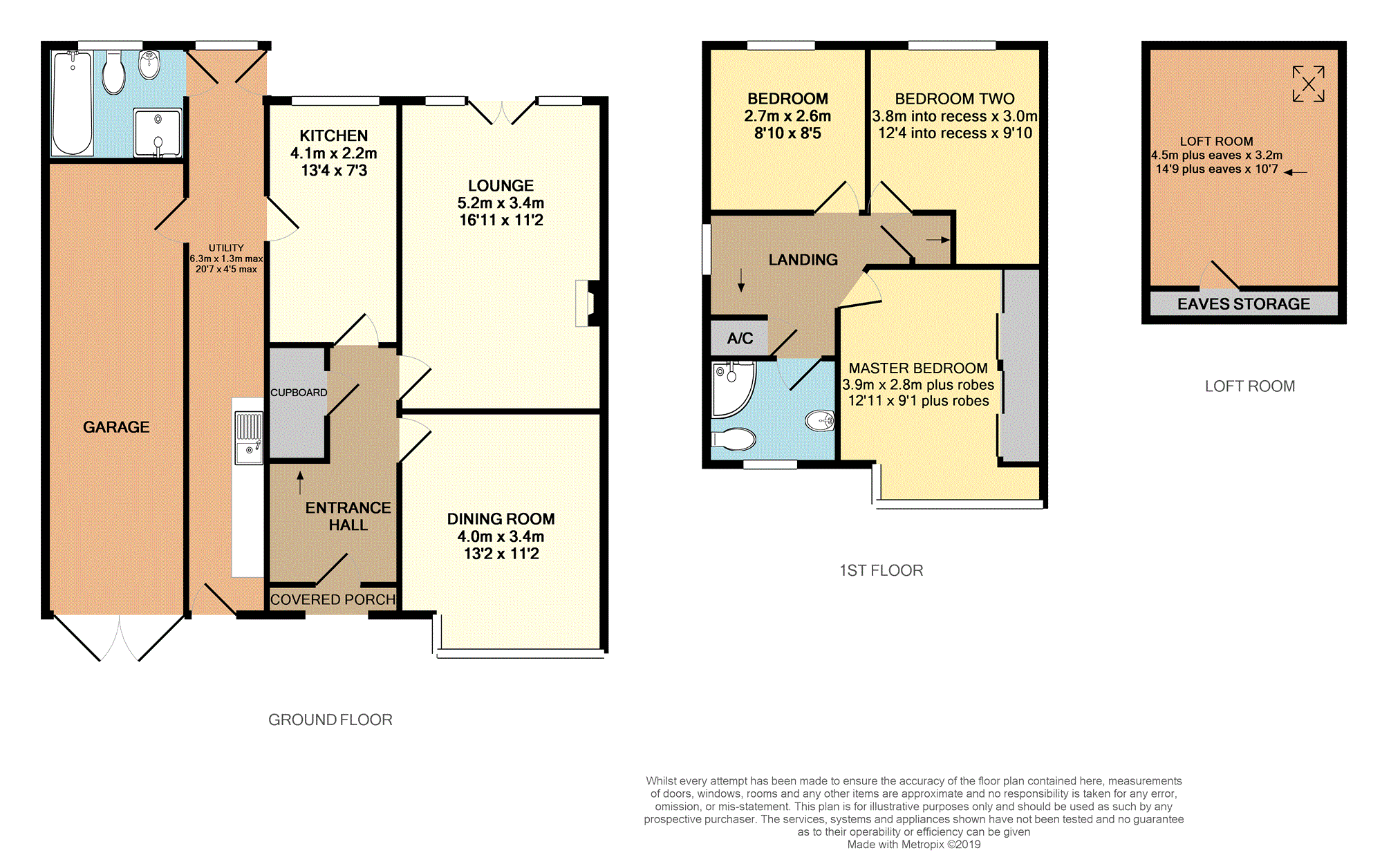3 Bedrooms Semi-detached house for sale in Audley Place, Newcastle ST5 | £ 240,000
Overview
| Price: | £ 240,000 |
|---|---|
| Contract type: | For Sale |
| Type: | Semi-detached house |
| County: | Staffordshire |
| Town: | Newcastle-under-Lyme |
| Postcode: | ST5 |
| Address: | Audley Place, Newcastle ST5 |
| Bathrooms: | 2 |
| Bedrooms: | 3 |
Property Description
An extended traditional semi detached property set within a quiet cul-de-sac position on The Westlands. This family home has everything you could ask for and more, including two bathrooms, three bedrooms plus a loft room and a summer house in the garden.
The accommodation briefly comprises; entrance hall, dining room, extended lounge with french doors into the garden, an extended breakfast kitchen, a utility room and ground floor four-piece bathroom. The first floor has three bedrooms and a shower room and there is a loft room providing extra versatility.
The outside of the property offers a driveway to the front aspect providing two parking spaces and there is a large garage. The rear garden has an attractive patio, lawned garden and a fantastic summerhouse-perfect for entertaining!
The local area has always been held in high regard, it is within easy reach of Newcastle town centre and all of it's amenities, shops, bars and restaurants plus local schools and transport links. This property must be viewed to be fully appreciated.
Entrance Hall
There is a uPVC double glazed door to the front aspect, a radiator, laminate wood effect flooring, a staircase to the first floor and access to the under-stairs storage cupboard.
Dining Room
There is a uPVC double glazed bay window to the front aspect, a radiator and laminate wood effect flooring.
Lounge
With wood effect laminate flooring, an attractive fire surround and a coal effect gas fire within. There is also a radiator and uPVC double glazed French doors to the rear aspect opening onto the patio.
Kitchen/Breakfast
There is a range of fitted base and wall units with solid wood preparation surfaces incorporating the Belfast sink unit with up and over mixer tap and drainer. There is a built-in electric cooker with hob and an extractor hood above, integrated dishwasher, integrated fridge, tiled splash-backs and flooring, a radiator and a uPVC double glazed window to the rear aspect.
Utility Room
There is a built-in storage cupboard and base units with preparation surfaces incorporating a stainless steel sink unit with drainer and mixer taps. There is plumbing for an automatic washing machine and space for a tumble dryer and fridge-freezer. There are also two radiators, tiled flooring and an access door to both the front and rear aspects of the property.
Downstairs Bathroom
The modern four-piece suite comprises; corner shower enclosure housing an electric mains shower, a panelled bath, a pedestal basin and a low level w.C. The walls are part tiled and there is tiled flooring, a radiator and a rear facing frosted uPVC double glazed window.
Landing
With a built-in airing cupboard, one radiator and a side facing uPVC double glazed window. Staircase to the loft room.
Master Bedroom
There is a range of fitted wardrobes with sliding doors, a radiator and a uPVC double glazed bay window to the front aspect.
Bedroom Two
There is a radiator and a uPVC double glazed window to the rear aspect.
Bedroom Three
With a rear facing uPVC double glazed window and a radiator.
Shower Room
There is a corner shower enclosure with tiled walls and a mains shower, a pedestal basin and a low level w.C. There is a chrome heated towel rail and a frosted uPVC double glazed window to the front aspect.
Loft Room
There is a Velux window, a radiator and eaves storage.
Outside
There is a driveway to the front of the property providing parking for two vehicles plus a lawned garden with mature planting. There is access into the large garage via double doors.
The rear garden has an attractive paved patio area with wrought iron fencing and steps down to the lawned garden where there is a further patio area and also a storage shed. The garden has mature borders and a perimeter fence surround and there is a timber built summer house furthermost providing the perfect place to relax and unwind.
Property Location
Similar Properties
Semi-detached house For Sale Newcastle-under-Lyme Semi-detached house For Sale ST5 Newcastle-under-Lyme new homes for sale ST5 new homes for sale Flats for sale Newcastle-under-Lyme Flats To Rent Newcastle-under-Lyme Flats for sale ST5 Flats to Rent ST5 Newcastle-under-Lyme estate agents ST5 estate agents



.png)











