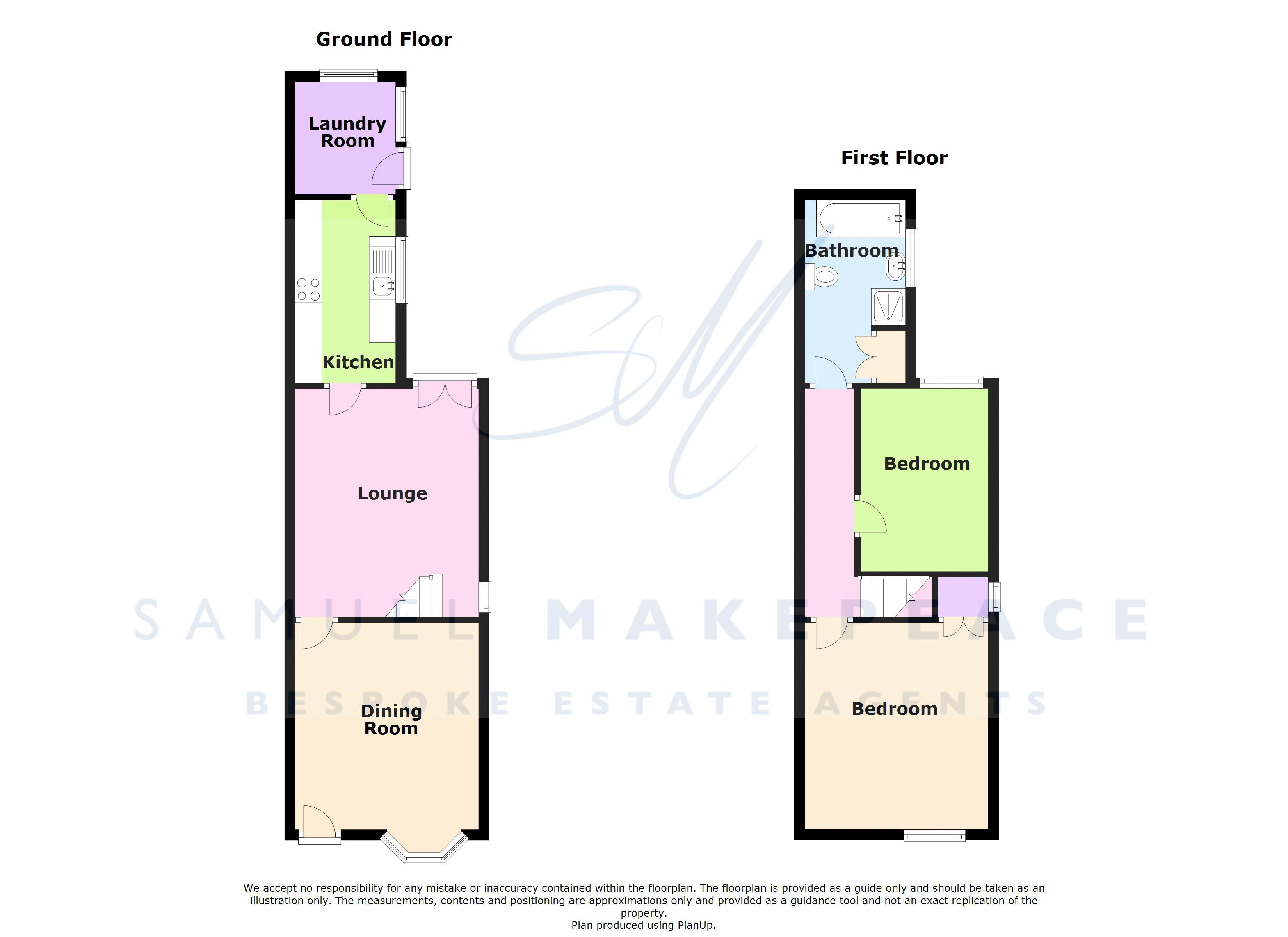2 Bedrooms Semi-detached house for sale in Audley Road, Alsager, Staffordshire ST7 | £ 149,950
Overview
| Price: | £ 149,950 |
|---|---|
| Contract type: | For Sale |
| Type: | Semi-detached house |
| County: | Staffordshire |
| Town: | Stoke-on-Trent |
| Postcode: | ST7 |
| Address: | Audley Road, Alsager, Staffordshire ST7 |
| Bathrooms: | 1 |
| Bedrooms: | 2 |
Property Description
Veni, verdi, vici, I came, I saw, I conquered. Feel like you have taken over your world with this beautiful semi detached home, on Audley Road in Alsager. The place just oozes character and wait until you see the size of the garden! It features back to brick walls in the two reception rooms, and the lounge, there are patio doors onto the garden, open stairs and a multi fuel burner handing it that perfect cosy feel whatever the weather. Then it onto the country style modern kitchen with solid wood worktops. This is served by the laundry room that currently housed a washing machine, rumble dryer and an American style fridge freezer. Up the stairs and it is time to see the two double bedrooms and the well presented family bathroom. To the exterior you have off road parking to the front and gated access to the side, leading to huge garden with two patio areas. A perfect castle for you to make reign. Call Samuel Makepeace Bespoke Estate Agents .
Ground Floor
Lounge (14' 2'' x 9' 11'' (4.32m x 3.03m))
Double glazed patio doors. Featuring an open solid multi fuel fire place, back to brick walls, a radiator plus TV and telephone portals.
Dining Room (13' 0'' x 9' 11'' (3.96m x 3.03m))
Double glazed bow window to the front aspect. Featuring a radiator.
Kitchen (10' 6'' x 6' 7'' (3.20m x 2.00m))
Double glazed window to the side aspect. Featuring a fitted kitchen with both wall and base units, solid wood work surfaces wit tiling above, a stainless steel one and a half bowl sink drainer, an electric oven and hob, cooker hood, integrated dishwasher and radiator.
Laundry (7' 3'' x 6' 4'' (2.20m x 1.92m))
Double glazed window to the rear and side aspect, double glazed door to the rear aspect. Featuring plumbing for a washing machine, space for a fridge freezer, part tiled and a radiator.
First Floor
First Floor Landing
Loft Access
Bedroom One (13' 1'' x 9' 11'' (4.00m x 3.03m))
Double glazed window to the front aspect. Featuring fitted wardrobes and a radiator.
Bedroom Two (11' 0'' x 9' 11'' (3.36m x 3.01m))
Double glazed window to the rear aspect Featuring a radiator.
Bathroom (10' 11'' x 6' 8'' (3.34m x 2.03m))
Double glazed window to the side aspect. Featuring a bath, shower cubicle, wash hand basin, low level WC, Part tiled, Airing cupboard with boiler and a radiator.
Outside
Front Garden
Paved driveway leading around the side of the property.
Rear Garden
Gated access to a paved walkway leading to a paved patio area. Then onto a lawn area with decorative shrub beds and a further paved patio area. Fenced storage area.
Property Location
Similar Properties
Semi-detached house For Sale Stoke-on-Trent Semi-detached house For Sale ST7 Stoke-on-Trent new homes for sale ST7 new homes for sale Flats for sale Stoke-on-Trent Flats To Rent Stoke-on-Trent Flats for sale ST7 Flats to Rent ST7 Stoke-on-Trent estate agents ST7 estate agents



.png)










