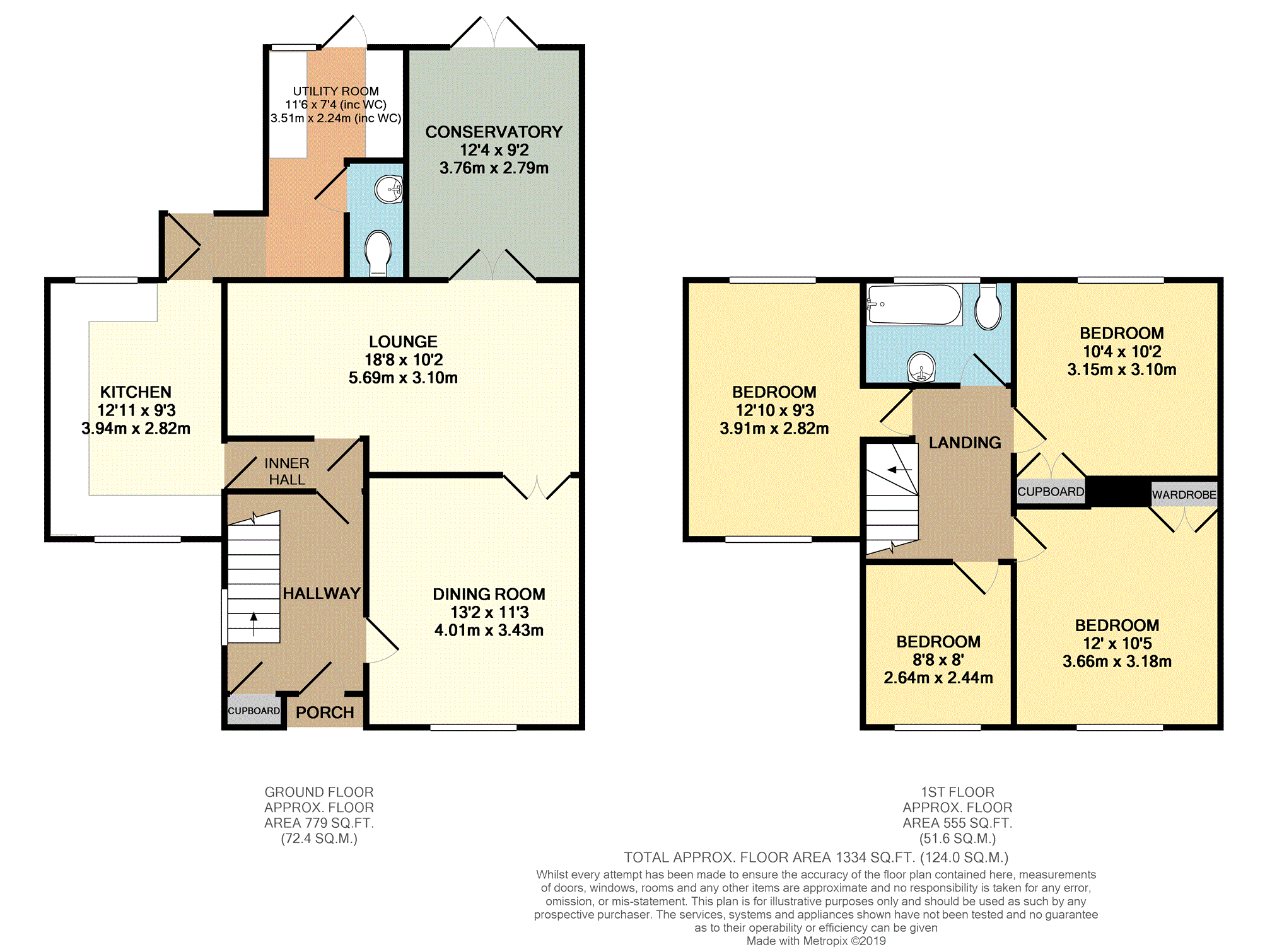4 Bedrooms Semi-detached house for sale in Austin Road, Bromsgrove B60 | £ 220,000
Overview
| Price: | £ 220,000 |
|---|---|
| Contract type: | For Sale |
| Type: | Semi-detached house |
| County: | Worcestershire |
| Town: | Bromsgrove |
| Postcode: | B60 |
| Address: | Austin Road, Bromsgrove B60 |
| Bathrooms: | 1 |
| Bedrooms: | 4 |
Property Description
*extended four bedroom semi detached family home *Sought After Location With Easy Access To Popular Local Schools *Two Receptions *Kitchen And Utility *Driveway For Several Cars *Low Maintenance Gardens *Viewing Essential.
A great opportunity to acquire a thoughtfully extended semi detached property situated in this mature residential area. The location provides easy access to the town centre, nearby shops and major road links making it ideal for commuting locally and nationally. It is also ideally placed for local schools including South Bromsgrove High School. All in all a great location for a couple or family.
The property has been significantly extended resulting in a superb family home with three double bedrooms and one single, two receptions and a smart kitchen and bathroom. Plenty of space for a growing family. The accommodation, which benefits double glazing and a gas fired central heating system, briefly comprises; porch, hallway, dining room, lounge, conservatory, kitchen, utility, downstairs WC, landing, four bedrooms, family bathroom.
Outside the property has a driveway for several cars and a low maintenance rear garden which stretches further back than expected.
Viewing of this excellent family home is highly recommended to appreciate the size and flexibility.
Hallway
Accessed via a double glazed entrance door, stairs rising to first floor, cupboard space under, wooden flooring, double glazed window to side, built in cupboard, doors to:
Dining Room
13ft2 x 11ft3
Double glazed window to front, radiator, wooden flooring, door to lounge.
Inner Hall
Wooden flooring, doors to:
Lounge
18ft8 x 10ft2
Radiator, feature fireplace, double glazed French doors to:
Conservatory
12ft4 x 9ft2
Radiator, double glazed French doors to rear garden.
Kitchen/Breakfast
12ft11 x 9ft3
Fitted with a range of matching units to wall and base, base units with a roll top work surface over, inset one and a half bowl sink/drainer unit, built in double oven to eye level, inset four ring hob with extractor canopy over, plumbing for dishwasher, space for fridge/freezer, tiled splashbacks, tiled flooring, radiator, double glazed windows to front and rear, door to:
Rear Lobby
Double glazed door to rear, opening to:
Utility Room
11f6 x 7ft4 (inc WC)
Fitted with a range of matching units to wall and base, base units with a roll top work surface over, inset stainless steel sink, plumbing for washing machine, space for tumble dryer, tiled splashbacks, tiled flooring, radiator, double glazed door and window to rear, door to:
Downstairs Cloakroom
Fitted with a close coupled wc, wash hand basin, tiled splashbacks, tiled flooring, radiator.
Landing
With access to loft void, doors to:
Bedroom One
12ft x 10ft5
Double glazed window to front, radiator, built in cupboard with shelves
Bedroom Two
10ft4 x 10ft2
Double glazed window to rear, radiator, built in cupboard.
Bedroom Three
12ft10 x 9ft3
Double glazed windows to front and rear, radiator, laminate flooring, access to loft void.
Bedroom Four
8ft8 x 8ft
Double glazed window to front, radiator, gas central heating boiler.
Family Bathroom
7ft10 x 5ft6
Fully tiled and fitted with a white suite comprising panelled bath with shower extension over, close coupled wc, vanity wash hand basin, radiator, double glazed frosted window to rear.
Driveway
Providing block paved off road parking for several cars.
Front Garden
Mainly laid with cotswold stone chippings for easy maintenance.
Rear Garden
Comprising a paved patio with raised bed to side, side gate leading to bin storage area and access to the front of the property, further paved patio ideal for garden table and chairs, garden shed included, steps lead to further garden laid with cotswold stone chippings, enclosed by panelled fencing.
Property Location
Similar Properties
Semi-detached house For Sale Bromsgrove Semi-detached house For Sale B60 Bromsgrove new homes for sale B60 new homes for sale Flats for sale Bromsgrove Flats To Rent Bromsgrove Flats for sale B60 Flats to Rent B60 Bromsgrove estate agents B60 estate agents



.png)











