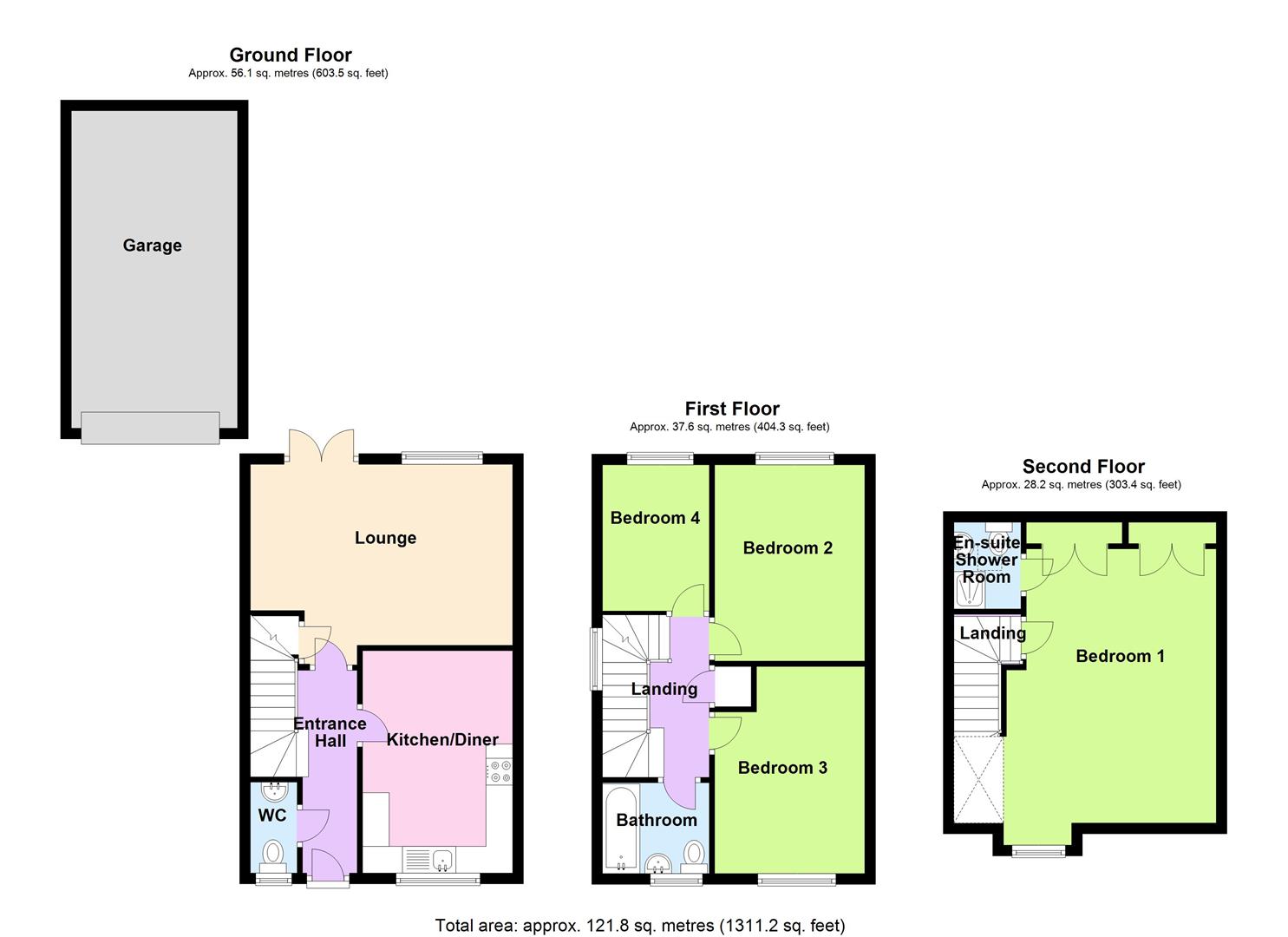4 Bedrooms Semi-detached house for sale in Autumn Close, West Bridgford, Nottingham NG2 | £ 325,000
Overview
| Price: | £ 325,000 |
|---|---|
| Contract type: | For Sale |
| Type: | Semi-detached house |
| County: | Nottingham |
| Town: | Nottingham |
| Postcode: | NG2 |
| Address: | Autumn Close, West Bridgford, Nottingham NG2 |
| Bathrooms: | 2 |
| Bedrooms: | 4 |
Property Description
Situated on this new development of 2,3 and 4 bedroom houses built by Bellway Homes in 2017/2018, an immaculately presented three storey four bedroom semi detached house.
The property is well positioned on the development with a south westerly facing rear garden to enjoy the evening sun.
In brief the accommodation comprises entrance hall, downstairs cloaks, lounge which steps out to the garden, kitchen diner, to the first floor a landing, three bedrooms, family bathroom, stairs leading to the second floor where there is an impressive master bedroom en-suite shower room.
With gardens to the rear and off street parking for two cars which give access to a larger than average single garage.
The property benefits from gas central heating and double glazing.
Situated in the sought after area of West Bridgford within desirable school catchment area an internal viewing is highly recommended.
Directions
From our office in West Bridgford turn left onto Rectory Road, continuing on Rectory Road over the traffic lights onto Musters Road, take a right hand turning onto Eton Road and at the traffic lights continue over across into Rugby Road, take a left hand turning onto Greythorn Drove following the road round, take a left hand turning onto Summer Close, take the first right onto Autumn Close where the property can be found situated on the right hand side identified by our For Sale board.
Accommodation
Composite wood effect UPVC double glazed front entrance door gives access into;
Entrance Hall
With stairs rising to the first floor with balustrade, overhead light, smoke alarm, wood effect laminate floor, radiator, thermostat control and doors off the entrance hall gives access into;
Downstairs Cloak
Fitted with a white two piece suite comprising of; low flush WC, pedestal wash hand basin with mixer tap and tiled splashback, wood effect flooring, radiator, obscured UPVC double glazed window to the front elevation, overhead light and extractor fan.
Lounge (4.90m x 3.38m (16'1" x 11'1"))
With UPVC double glazed window overlooking the rear garden, UPVC double glazed french doors step out to the rear garden, useful under stairs storage cupboard, television aerial point, radiator, overhead light and wood effect flooring.
Kitchen Diner (4.17m x 2.79m (13'8" x 9'2"))
Fitted with a range of wall, drawer and base units with roll top wood effect work surfaces over, inset stainless steel sink unit with mixer tap over, built in electric oven with four ring gas hob, glass splash back and extractor hood over, matching upstands to the worktop, plumbing for washing machine, space for an upright fridge freezer, plumbing for dishwasher, tiled floor.
Dining are with pendant light, radiator, UPVC double glazed window to the front elevation.
First Floor Landing Area
With UPVC double glazed window to the side elevation, stairs rising to the second floor with wooden balustrade, overhead light, smoke alarm, airing cupboard housing the hot water cylinder with pressurised bulb and doors off the landing gives access to;
Bedroom 2 (3.71m x 2.82m (12'2" x 9'3"))
With UPVC double glazed window overlooking the rear garden, radiator and pendant light.
Bedroom 3 (2.92m x 2.18m (9'7" x 7'2"))
With UPVC double glazed window to the front elevation, radiator and central pendant light.
Bedroom 4 (2.74m x 2.01m (9" x 6'7"))
With UPVC double glazed window overlooking the rear garden, radiator and central pendant light.
Family Bathroom
Fitted with a white three piece suite comprising of; bath with mixer tap over, overhead mains fed shower and screen, low flush WC, pedestal wash hand basin with mixer tap, mirror fronted wall cabinet, part tiling to walls, wood effect flooring, extractor fan, overhead light, obscured UPVC double glazed window to the front elevation and radiator.
Second Floor Landing Area
With overhead light, smoke alarm, radiator and door giving access to;
Master Bedroom (5.11m x 3.78m (16'9" x 12'5"))
With dormer UPVC double glazed window to the front elevation, two radiators, fitted wardrobes to one wall, useful storage space over the stairwell, television aerial point, thermostat control, access to loft space and door giving access to;
En-Suite Shower Room
Fitted with a white three piece suite comprising of; low flush WC, pedestal wash hand basin with mixer tap, shower cubicle with mains fed shower, radiator, velux window to the rear elevation, extractor fan and overhead light.
Outside
To the front of the property there is a shubery front border with a path to the front entrance door, there is a tarmacked driveway at the side of the property providing off road parking for two to three cars to the brick built attached garage with an up and over door.
The rear garden is fully enclosed with a slabbed patio and lawned garden, enjoying a sunny south-westely facing aspect.
Services
Gas, electricity, water and drainage are connected.
Council Tax Band
The local authority have advised us that the property is in council tax band D which, currently incurs a charge of £1,961.49.
Prospective purchasers are advised to confirm this.
Property Location
Similar Properties
Semi-detached house For Sale Nottingham Semi-detached house For Sale NG2 Nottingham new homes for sale NG2 new homes for sale Flats for sale Nottingham Flats To Rent Nottingham Flats for sale NG2 Flats to Rent NG2 Nottingham estate agents NG2 estate agents



.jpeg)











