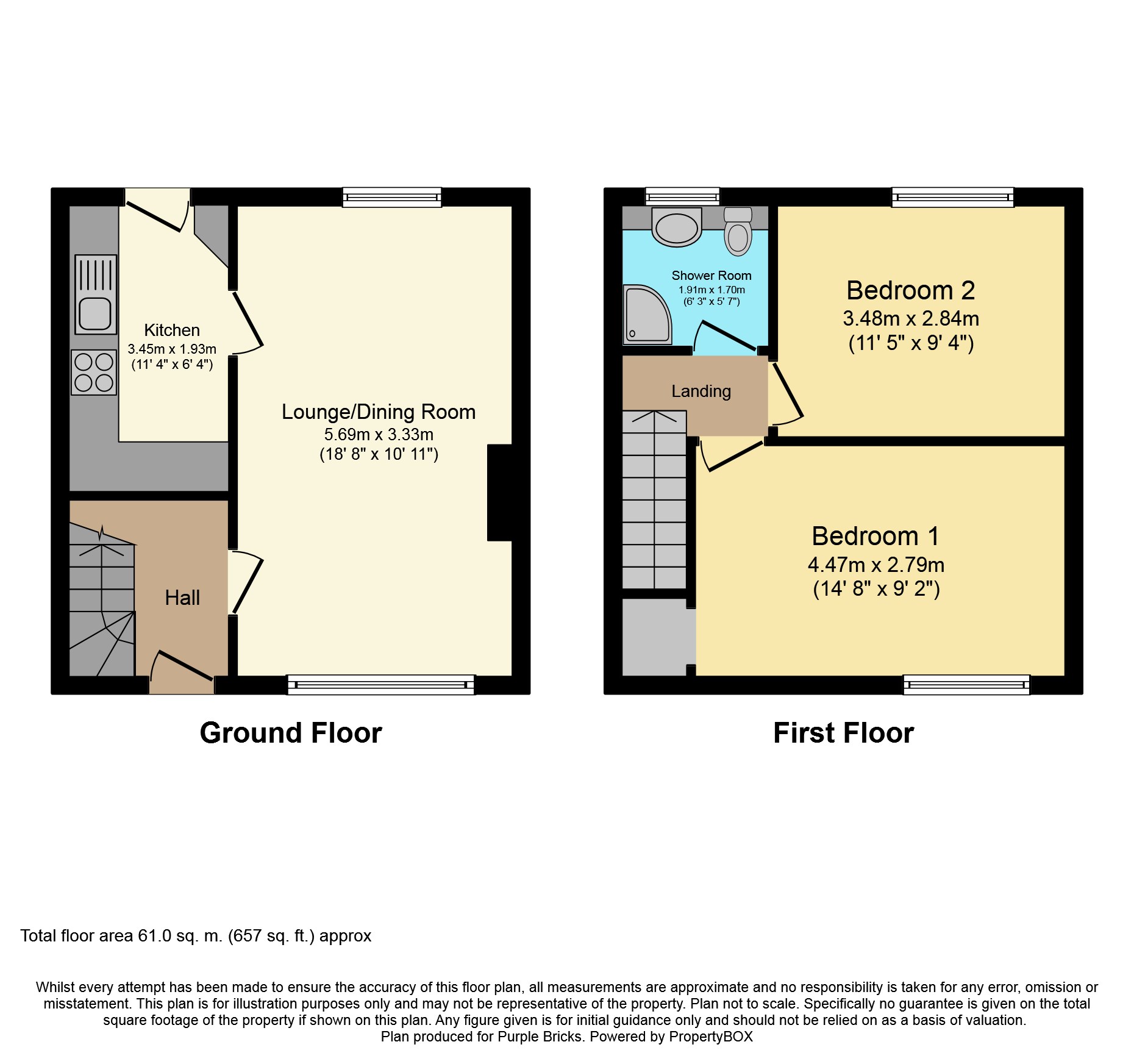2 Bedrooms Semi-detached house for sale in Avenue Park, Mid Calder EH53 | £ 135,000
Overview
| Price: | £ 135,000 |
|---|---|
| Contract type: | For Sale |
| Type: | Semi-detached house |
| County: | West Lothian |
| Town: | Livingston |
| Postcode: | EH53 |
| Address: | Avenue Park, Mid Calder EH53 |
| Bathrooms: | 1 |
| Bedrooms: | 2 |
Property Description
A beautifully presented two double bedroom semi-detached family home situated centrally in this most popular of West Lothian villages .
This property sits within the centre of the village of Mid Calder and just a short walk from the full abundance of local amenities on offer. The accommodation on offer and its garden grounds plus its position means this property will be extremely popular to first-time buyers, those looking to downsize and also those looking to invest . The internal accommodation includes a expansive lounge/dining room which has a door leading through to the modern and stylish kitchen. There are both front and rear doors to this property which lead onto low maintenance gardens to either end. The rear garden is Southerly facing and has two excellent timber sheds within. The upstairs accommodation includes two superb size double bedrooms each with tiled floors And extensive wardrobes that can be left or removed as per the purchasers wishes. The accommodation is finished off via a modern shower room which has a vanity units and a three-piece suite with new electric Mira shower within the corner shower unit. As mentioned this property will become very popular in the current marketplace and all appointments can be made via and early viewings are highly advised.
Mid Calder is a popular village with a great sense of community. Ideally placed for the commuter, it has easy access to the A71 and Edinburgh bypass and the M8 and the M9 network. There are railway links at Kirknewton or Livingston South, a regular bus service operates to Livingston and Edinburgh from the village and Edinburgh Airport is only 10 miles away. The local amenities include a village shop, hairdresser, Post Office, takeaway, community hall and public houses. The adjacent village of East Calder provides a health centre, library and a sports complex. Livingston town centre is a short drive away which has a more extensive range of shopping and facilities.
Lounge/Dining Room
The main reception room within this property has been beautifully presented by the present owners and has a picture window to the front and ample space for living room furniture. There is a door leading through to the kitchen and the dining space to the rear of the property also has a window overlooking the rear garden.
Kitchen
This modern and stylish looking kitchen is entered via the dining area and has window and a glazed door leading onto the low maintenance garden. As with the rest of the property the kitchen has been enhanced by the present owners and offers a fully tiled floor with wall tiles to full height. There is a selection of modern base and wall mounted units with composite worksurfaces and inset sink drainer and mixer bowl with mixer tap above. Integrated goods include a microwave and large stand-up fridge as well as a double oven, induction hob (all appliances are Hotpoint) and a Bosch washing machine.
Bedroom One
The main double bedroom and largest is found to the front to the property with a window formation overlooking the low maintenance front garden. There is a fully tiled floor with spotlights to the ceiling and coving finish as well as a recessed storage cupboard and a large wardrobe which can be left with the property or removed subject to the buyers wishes.
Bedroom Two
The second double bedroom is found to the rear of the property and looks down over the low maintenance rear garden. The bedroom itself has a fully tiled floor, spotlights to the ceiling as well as a coving finish and the large wardrobes can be left as part of the sale or removed subject to the buyers wishes.
Shower Room
This modern and stylish looking shower room starts with a fully tiled floor with wall tiles to ceiling height which in turn has wet boarding and down lighters fitted. There is an opaque glazed rear window and wall mounted vanity mirror as well as a three-piece suite. The suite consists of a modern corner shower with Mira Sport shower within (new electric shower within three months of this advert being written) low-level vanity units with ample cupboard space and integrated wash handbasin with corner mixer tap and also a WC. This room also has a ladder style radiator.
Property Location
Similar Properties
Semi-detached house For Sale Livingston Semi-detached house For Sale EH53 Livingston new homes for sale EH53 new homes for sale Flats for sale Livingston Flats To Rent Livingston Flats for sale EH53 Flats to Rent EH53 Livingston estate agents EH53 estate agents



.png)





