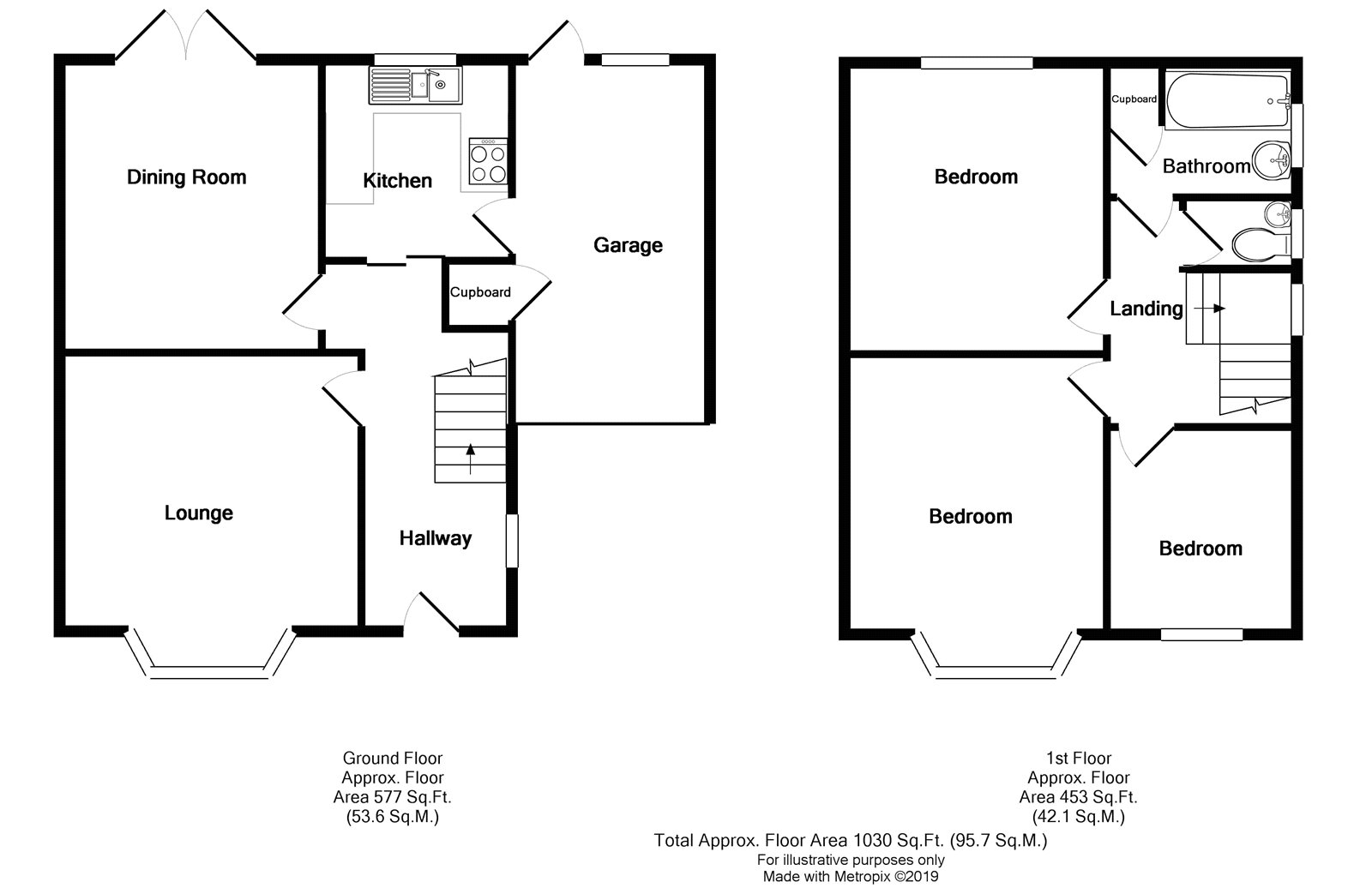3 Bedrooms Semi-detached house for sale in Averay Road, Stapleton, Bristol BS16 | £ 319,950
Overview
| Price: | £ 319,950 |
|---|---|
| Contract type: | For Sale |
| Type: | Semi-detached house |
| County: | Bristol |
| Town: | Bristol |
| Postcode: | BS16 |
| Address: | Averay Road, Stapleton, Bristol BS16 |
| Bathrooms: | 1 |
| Bedrooms: | 3 |
Property Description
This attractive three bedroom semi-detached home is ideally located for easy access for the city centre with Eastville Park and Eastgate Retail Centre just moments away. Internally a welcoming entrance hallway leads to a bright, bay fronted lounge and dining room to the rear with double doors opening onto the lawned family proportioned garden. The modern kitchen with neutral units, also allows access to the garage beside the property. To the first floor, the three bedrooms are beautifully proportioned with a refitted white bathroom suite and separate cloakroom; making this practical family accommodation. Boasting a landscaped garden and being sold with a potentially complete onward chain, this home is a must to view.
Entrance
Via wooden front door into hallway.
Hallway
Obscured double glazed window to the side aspect, staircase rising to the first floor, understairs storage cupboard, dado rail, radiator, wooden flooring, doors to rooms.
Lounge (14' 1" x 12' 6" (4.3m x 3.8m))
To maximum points into bay. Double glazed bay window to the front aspect, coving, picture rail, feature fireplace, radiator.
Dining Room (12' 2" x 10' 10" (3.7m x 3.3m))
Double glazed double doors opening onto the rear garden, coving, electric fire with hearth, radiator.
Kitchen (8' 2" x 8' 2" (2.5m x 2.5m))
Double glazed window to the rear aspect, kitchen comprising a range of matching wall and base unit with work surfaces over, stainless steel one and a half bowl sink and drainer unit with mixer tap over, integrated oven and hob with extractor hood over, space and plumbing for washing machine, space for upright fridge/freezer, tiled floor, door into garage.
First Floor Landing
Window to the side aspect, access to loft space via hatch, dado rail, doors to rooms.
Bedroom One (13' 9" x 10' 10" (4.2m x 3.3m))
To maximum points into bay, Double glazed bay window to the front aspect, coving, built-in wardrobes, radiator.
Bedroom Two (11' 6" x 11' 2" (3.5m x 3.4m))
Double glazed window to the rear aspect, coving, built-in cupboard housing gas combination boiler, radiator.
Bedroom Three (9' 2" x 7' 10" (2.8m x 2.4m))
Double glazed window to the front aspect, picture rail, radiator, stripped wood flooring.
Bathroom
Obscured double glazed window to the side aspect, white suite comprising pedestal wash hand basin, panelled bath with shower over, tiled to walls and floor, built-in storage cupboard, extractor fan, radiator.
Cloakroom
Obscured window to the side aspect, two piece suite comprising WC and wall mounted wash hand basin, tiled splashbacks to wet areas, radiator.
Rear Garden
Tiered garden enclosed by fence and wall boundaries, decked area, mature flowerbeds, mainly laid to lawn, pathway leading to the rear.
Garage (15' 1" x 8' 2" (4.6m x 2.5m))
Window and door to the rear aspect providing access onto the rear garden, access to understairs storage cupboard, up and over door to the front aspect accessed via driveway.
Front Garden
Enclosed by low level wall and fence boundaries, mainly laid to lawn flowerbed, driveway leading to garage and providing off street parking, steps to the front door.
Property Location
Similar Properties
Semi-detached house For Sale Bristol Semi-detached house For Sale BS16 Bristol new homes for sale BS16 new homes for sale Flats for sale Bristol Flats To Rent Bristol Flats for sale BS16 Flats to Rent BS16 Bristol estate agents BS16 estate agents



.gif)











