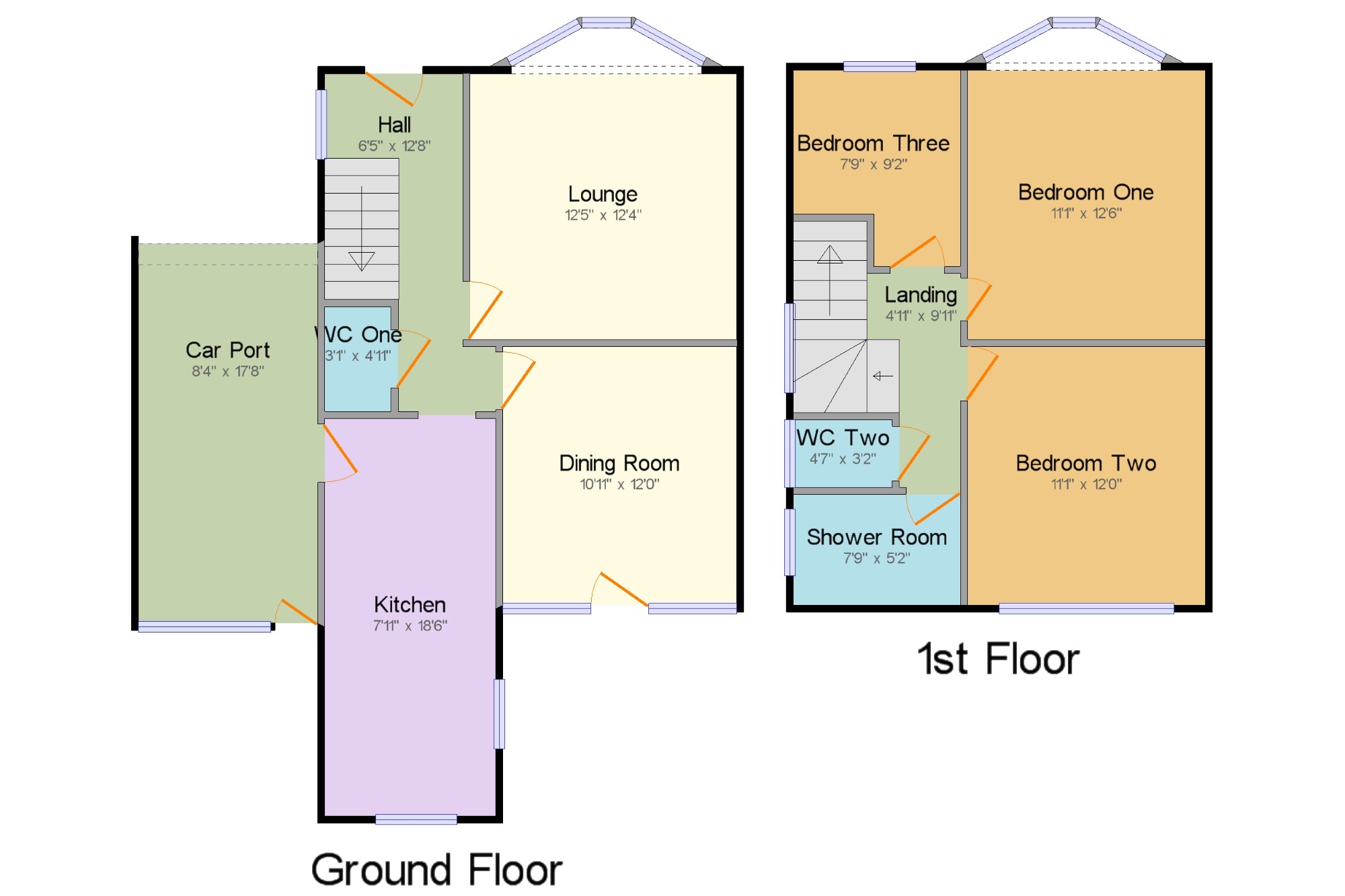3 Bedrooms Semi-detached house for sale in Averay Road, Stapleton, Bristol BS16 | £ 325,000
Overview
| Price: | £ 325,000 |
|---|---|
| Contract type: | For Sale |
| Type: | Semi-detached house |
| County: | Bristol |
| Town: | Bristol |
| Postcode: | BS16 |
| Address: | Averay Road, Stapleton, Bristol BS16 |
| Bathrooms: | 1 |
| Bedrooms: | 3 |
Property Description
Available with no onward chain is this three bedroom family home located within close proximity to Eastville Park. Providing good access into Bristol City centre we believe this property would suit both first time buyers and families alike. In need of some cosmetic updating the accommodation comprises of lounge with bay window, dining room with door leading into the enclosed rear garden, kitchen, three bedrooms, shower room and two wc's. The property also benefits from driveway parking and car port.
No onward chain
Three bedrooms
Off street parking
Two reception rooms
Semi detached
Good access to Bristol city centre
Hall6'5" x 12'8" (1.96m x 3.86m). Double glazed uPVC window with frosted glass facing the side. Radiator, carpeted flooring, under stair storage.
WC One3'1" x 4'11" (0.94m x 1.5m). Single glazed wood window with frosted glass facing the side. Carpeted flooring. Low level WC, wall-mounted sink.
Lounge12'5" x 12'4" (3.78m x 3.76m). Double glazed uPVC bay window facing the front. Radiator, carpeted flooring, picture rail.
Dining Room10'11" x 12' (3.33m x 3.66m). UPVC double glazed door, opening onto decking. Radiator, carpeted flooring.
Kitchen7'11" x 18'6" (2.41m x 5.64m). Double aspect double glazed uPVC windows facing the rear and side. Radiator, carpeted flooring. Roll edge work surface, base units, stainless steel sink, space for oven, space for washing machine, fridge/freezer.
Car Port8'4" x 17'8" (2.54m x 5.38m). Garage .
Bedroom One11'1" x 12'6" (3.38m x 3.8m). Double glazed uPVC bay window facing the front. Radiator, carpeted flooring, a built-in wardrobe.
Bedroom Two11'1" x 12' (3.38m x 3.66m). Double glazed uPVC window facing the rear. Radiator, carpeted flooring, picture rail.
Bedroom Three7'9" x 9'1" (2.36m x 2.77m). Double glazed uPVC window facing the front. Radiator, carpeted flooring.
WC Two4'7" x 3'2" (1.4m x 0.97m). Double glazed uPVC window facing the side. Radiator, carpeted flooring. Low level WC.
Shower Room7'9" x 5'2" (2.36m x 1.57m). Double glazed uPVC window with frosted glass facing the side. Radiator, carpeted flooring, built-in storage cupboard. Single enclosure shower, pedestal sink.
Landing4'11" x 9'11" (1.5m x 3.02m). Loft access . Double glazed uPVC window facing the side. Carpeted flooring.
Driveway x . Providing off street parking.
Front Garden x . Laid to lawn, range of various plants and shrubs.
Rear Garden x . Mainly laid to lawn and patio, range of various plants and shrubs.
Property Location
Similar Properties
Semi-detached house For Sale Bristol Semi-detached house For Sale BS16 Bristol new homes for sale BS16 new homes for sale Flats for sale Bristol Flats To Rent Bristol Flats for sale BS16 Flats to Rent BS16 Bristol estate agents BS16 estate agents



.png)











