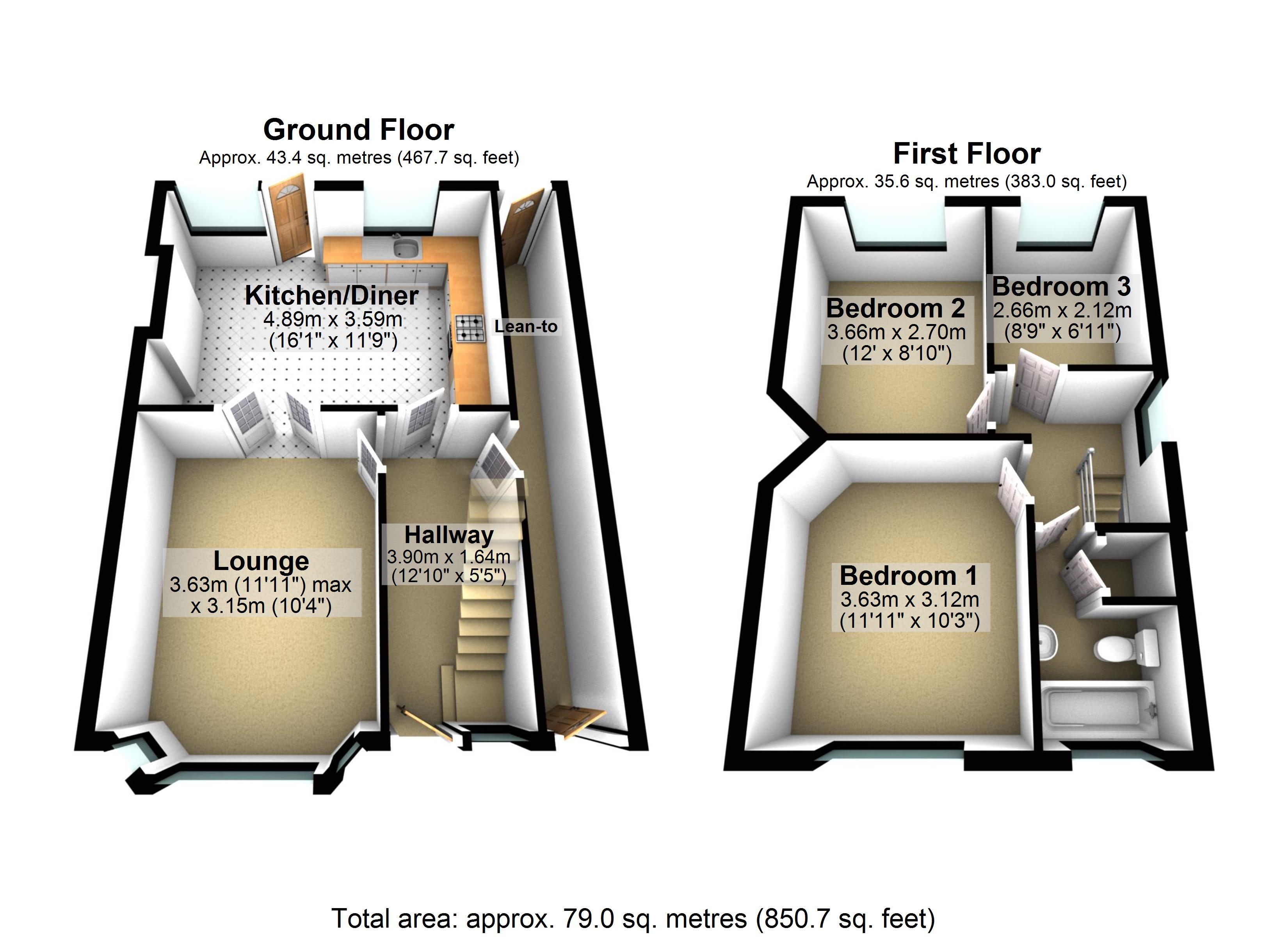3 Bedrooms Semi-detached house for sale in Averil Road, Humberstone, Leicester LE5 | £ 227,950
Overview
| Price: | £ 227,950 |
|---|---|
| Contract type: | For Sale |
| Type: | Semi-detached house |
| County: | Leicestershire |
| Town: | Leicester |
| Postcode: | LE5 |
| Address: | Averil Road, Humberstone, Leicester LE5 |
| Bathrooms: | 1 |
| Bedrooms: | 3 |
Property Description
Located just off Colchester Road, this family home is close to local amenities and schools. Excellent public transport links via Uppingham Road & Scraptoft Lane, Modernised throughout and must be viewed to truly appreciate the size and standard of accommodation on offer.
It also offers easy access to the city centre and local shops with good transport links and recreational facilities.
The property is close to many places of religious worship.
The house consists of Lounge, Kitchen/Dining, 3 Bedrooms, 3 Piece bathroom suite, Rear Garden for entertaining Family and Friends, off Road Parking for up to 2 cars.
Please call Kings on .
Entrance hall 12' 9" x 5' 4" (3.90m x 1.64m) uPVC double glazed window, Wood panel door, Radiator, Ceiling light, Staircase leading to 1st floor, Carpet laid to floor.
Lounge 11' 10" x 10' 4" (3.63m x 3.15m) uPVC double glazed bay window to the front, Wood French doors leading into Kitchen/Diner, Radiator, Ceiling light, Carpet laid to floor.
Kitchen/diner uPVC patio leading to Garden, uPVC double glazed window, x2 Ceiling lights, Carpet laid to floor, 4 hob Gas cooker with matching canopy extractor, Full range of fitted Eye to Base level kitchen units with worktop, Complementary splash back tiles, Inset sink with Stainless Steel mixer tap, Space for Fridge/Freezer, Washing Machine.
Bedroom 1 11' 10" x 10' 2" (3.63m x 3.12m) uPVC double glazed window, Wood panel door, Radiator, Ceiling light, Carpet laid to floor.
Bedroom 2 11' 8" x 8' 10" (3.58m x 2.70m) uPVC double glazed window, Wood panel door, Radiator, Ceiling light, Carpet laid to floor.
Bedroom 3 8' 8" x 6' 11" (2.66m x 2.12m) uPVC double glazed window, Wood panel door, Radiator, Ceiling light, Carpet laid to floor.
Bathroom 5' 3" x 5' 1" (1.62m x 1.55m) uPVC double glazed window, Wood panel door, Radiator, Ceiling lights, Ceramic tiles laid to floor, Full tiled walls, 3 piece Bathroom suite Plastic panel bathtub with Stainless Steel mixer tap, Low level W/C and Inset wash basin with Chrome mixer tap.
Outside To the front there is off road parking for up to 3 cars.
To the rear there is a large garden which is not directly overlooked from the rear and is beautifully landscaped and Wood fenced borders.
Property Location
Similar Properties
Semi-detached house For Sale Leicester Semi-detached house For Sale LE5 Leicester new homes for sale LE5 new homes for sale Flats for sale Leicester Flats To Rent Leicester Flats for sale LE5 Flats to Rent LE5 Leicester estate agents LE5 estate agents



.png)











