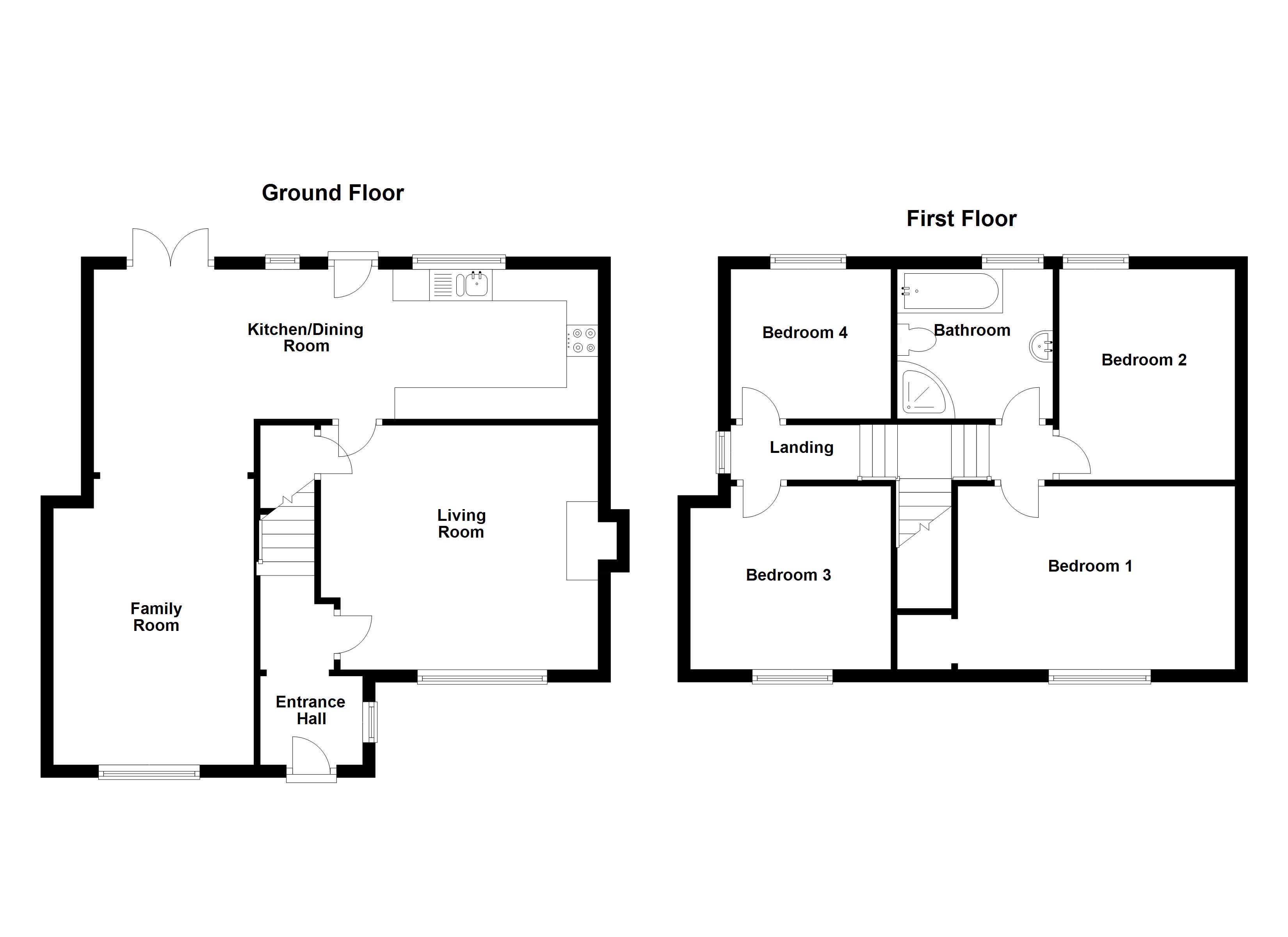4 Bedrooms Semi-detached house for sale in Avon Road, Pill, North Somerset BS20 | £ 289,000
Overview
| Price: | £ 289,000 |
|---|---|
| Contract type: | For Sale |
| Type: | Semi-detached house |
| County: | Bristol |
| Town: | Bristol |
| Postcode: | BS20 |
| Address: | Avon Road, Pill, North Somerset BS20 |
| Bathrooms: | 0 |
| Bedrooms: | 4 |
Property Description
This extended family home is set within a delightful village setting enjoying views towards the River Avon. The property now boasts 4 well proportioned bedrooms, two spacious living rooms one with feature wood burning stove and a generous 26ft kitchen/dining room. Outside are enclosed gardens to both the front and rear.
Entrance hall
UPVC double glazed window to side, radiator, tiled flooring, stairs to first floor landing, door to:
Living room
4.39m (14' 5") x 3.89m (12' 9")
UPVC double glazed window to front, wood burning stove with glass door in chimney, radiator, laminate flooring, under stairs cupboard.
Kitchen dining room
8.05m (26' 5") x 3.43m (11' 3") max
Fitted with a matching range of base and eye level units with worktop space over, 1+1/2 bowl stainless steel sink unit with single drainer and mixer tap, space for fridge/freezer, dishwasher and washing machine, fitted electric double oven, built-in four ring gas hob with extractor hood over, two uPVC double glazed windows to rear, radiator, tiled flooring, uPVC double glazed double doors to garden, uPVC double glazed door to garden, open plan to:
Family room
4.65m (15' 3") x 3.20m (10' 6")
UPVC double glazed window to front, radiator.
Landing
UPVC double glazed window to side, doors to all bedrooms and bathroom.
Bedroom 1
4.44m (14' 7") x 2.90m (9' 6")
UPVC double glazed window to front, radiator, built in over stairs wardrobe.
Bedroom 2
3.43m (11' 3") x 2.87m (9' 5")
UPVC double glazed window to rear, radiator.
Bedroom 3
3.20m (10' 6") x 2.82m (9' 3")
UPVC double glazed window to front, radiator.
Bedroom 4
2.41m (7' 11") x 2.34m (7' 8")
UPVC double glazed window to rear, radiator, wall mounted gas boiler.
Bathroom
Fitted with four piece suite comprising bath, pedestal wash hand basin, tiled shower enclosure with fitted shower and glass screen and low-level WC, tiled splashbacks, uPVC obscure double glazed window to rear, radiator.
Outside
Outside the property is approached via a gated entrance with a well established conifer hedge providing privacy to the front garden. Mainly laid to lawn with a raised deck. Side access leads around to the rear garden with a further decking area, lawn and shed.
Property Location
Similar Properties
Semi-detached house For Sale Bristol Semi-detached house For Sale BS20 Bristol new homes for sale BS20 new homes for sale Flats for sale Bristol Flats To Rent Bristol Flats for sale BS20 Flats to Rent BS20 Bristol estate agents BS20 estate agents



.png)











