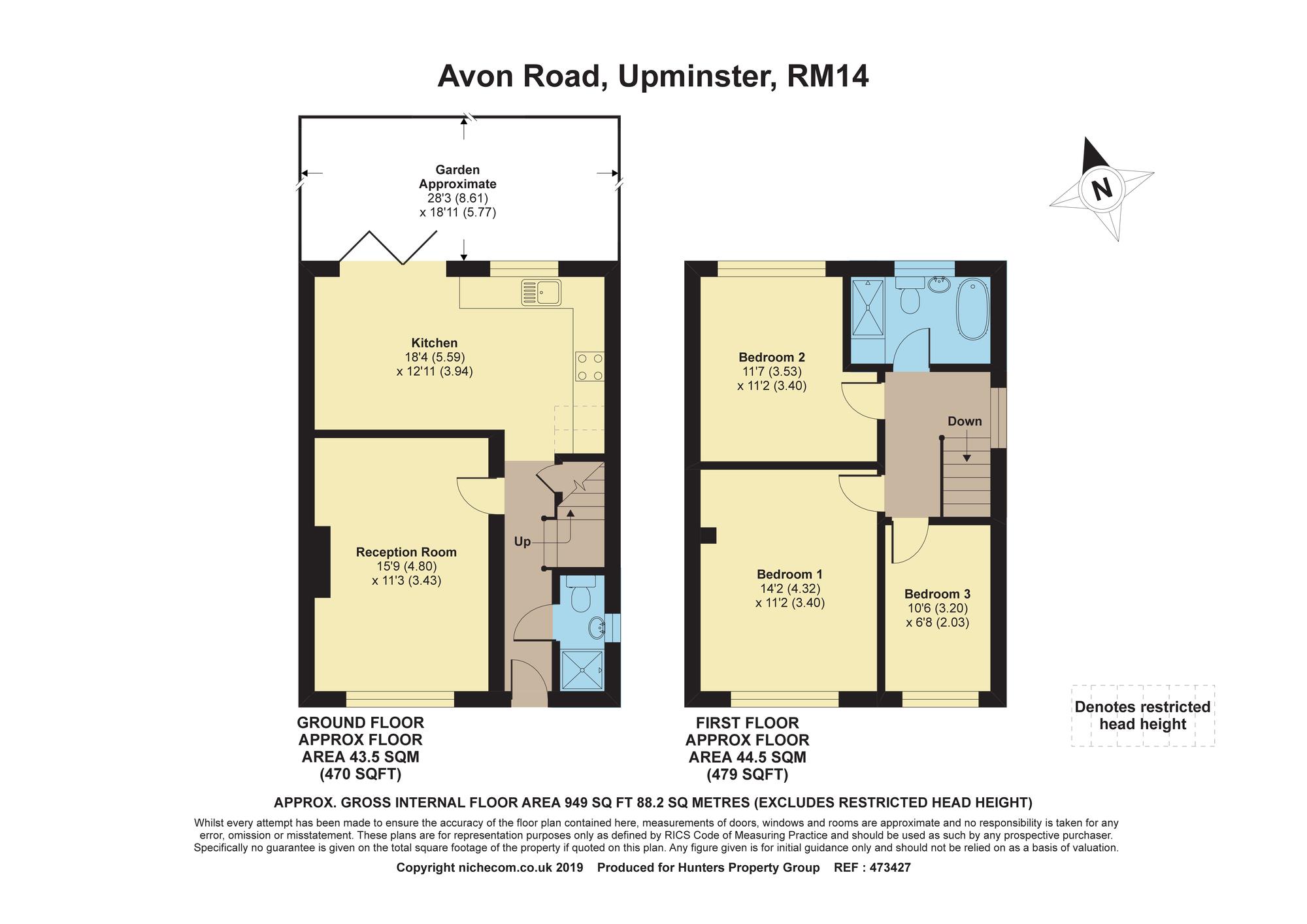3 Bedrooms Semi-detached house for sale in Avon Road, Upminster RM14 | £ 499,950
Overview
| Price: | £ 499,950 |
|---|---|
| Contract type: | For Sale |
| Type: | Semi-detached house |
| County: | Essex |
| Town: | Upminster |
| Postcode: | RM14 |
| Address: | Avon Road, Upminster RM14 |
| Bathrooms: | 0 |
| Bedrooms: | 3 |
Property Description
Hunters are pleased to offer this recently refurbished three bedroom semi detached house situated in Upminster.
The property comprises of; entrance hallway, lounge, fitted kitchen with built in appliances, dining area, ground floor shower room, three bedrooms and family bathroom.
Externally to the front is a block paved driveway with parking for 2 cars and rear garden with patio area.
The property is situated in Upminster close to local amenities
Upminster Station is 1.1 miles
Engayne Primary School is 0.2 miles
Hall Mead School is 0.7 miles
hallway
UPVC double glazed door leading to the hallway, laminate flooring, plastered walls painted white, radiator
reception room
4.80m (15' 9") x 3.43m (11' 3")
UPVC double glazed window to front, newly fitted carpets, painted plastered walls painted white, radiator
kitchen dining room
5.59m (18' 4") x 3.94m (12' 11")
UPVC double glazed window to rear, mix of eye level and base units with roll worktops, newly fitted kitchen with built in gas hob, electric oven and extractor fan, built in washing machine, built in fridge freezer and built in dishwasher, laminated flooring
dining area
UPVC double glazed bi folding doors leading onto patio, laminate flooring, radiator
shower room
UPVC double glazed opaque window to side, low level W/C, sink unit, shower enclosure with plastic panelling, wall mounted shower with raindrop shower head and shower hose, wall mounted stainless steel heated towel rail, laminate flooring
stairs and landing
UPVC double glazed window to side, fitted carpet, plastered walls painted white
bedroom one
4.32m (14' 2") x 3.40m (11' 2")
UPVC double glazed window to front, newly fitted carpet, plastered walls painted white,
bedroom two
3.53m (11' 7") x 3.40m (11' 2")
UPVC double glazed window to front, newly fitted carpet, plastered walls painted white
bedroom three
3.20m (10' 6") x 2.03m (6' 8")
UPVC double glazed window to front, newly fitted carpet, plastered walls painted white,
bathroom
UPVC double glazed opaque window to rear, bath suite comprising of: Low level W/C, vanity sink unit, walk in shower cubicle with plastic panelled walls, raindrop shower and shower hose, glass shower screen, free standing oval bath with waterfall floor mounted free standing bath shower mixer tap, wall mounted heated towel rail, laminate flooring
garden
8.61m (28' 3") X 5.77m (18' 11")
Patio leading from the dining room, lawn and shrubs
Property Location
Similar Properties
Semi-detached house For Sale Upminster Semi-detached house For Sale RM14 Upminster new homes for sale RM14 new homes for sale Flats for sale Upminster Flats To Rent Upminster Flats for sale RM14 Flats to Rent RM14 Upminster estate agents RM14 estate agents



.png)



