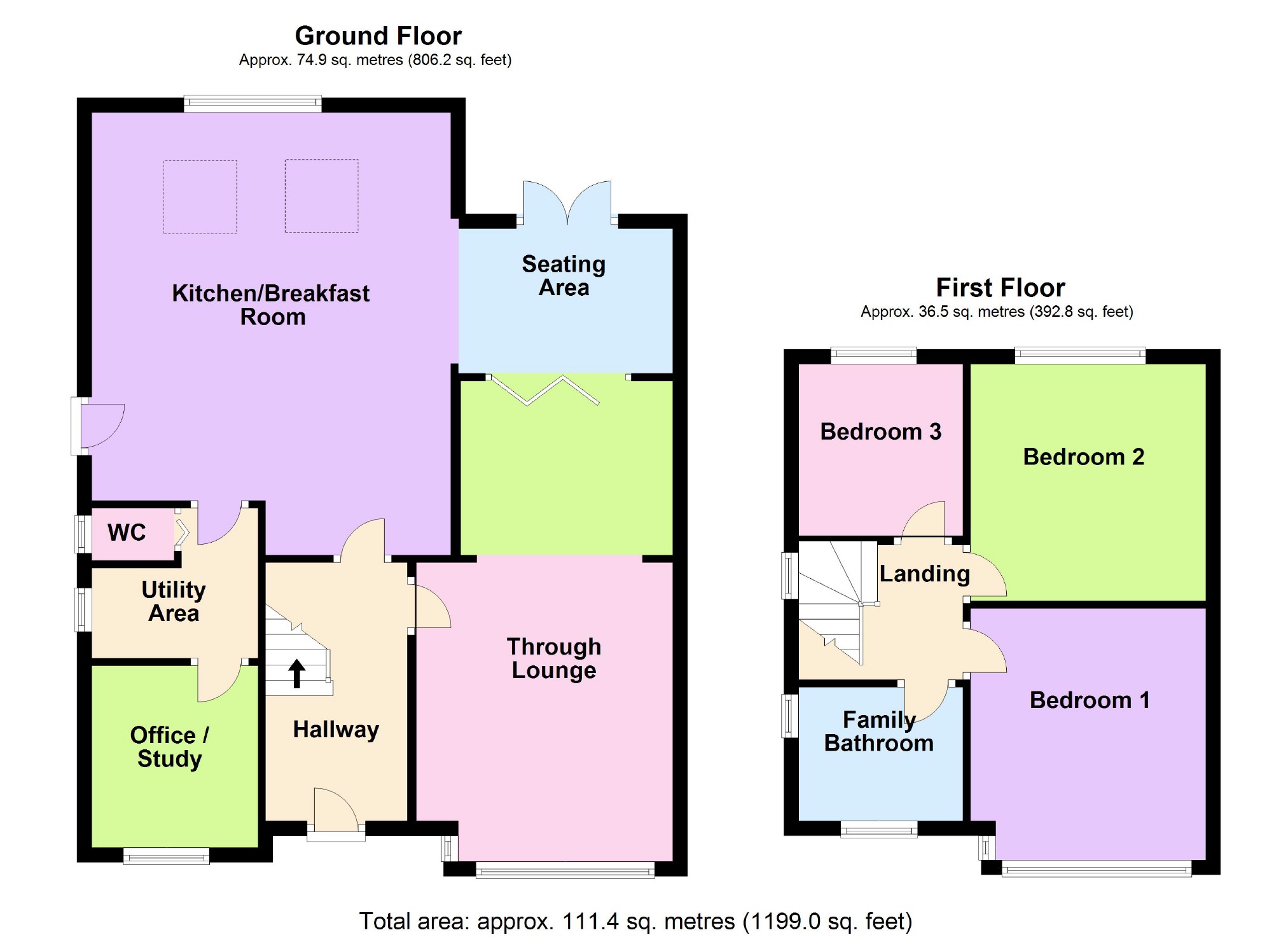3 Bedrooms Semi-detached house for sale in Avondale Avenue, Hazel Grove, Stockport SK7 | £ 270,000
Overview
| Price: | £ 270,000 |
|---|---|
| Contract type: | For Sale |
| Type: | Semi-detached house |
| County: | Greater Manchester |
| Town: | Stockport |
| Postcode: | SK7 |
| Address: | Avondale Avenue, Hazel Grove, Stockport SK7 |
| Bathrooms: | 1 |
| Bedrooms: | 3 |
Property Description
New instruction
****** Immaculate & Considerably Extended 3 Bedroom Semi Detached ****** Stunning Family Home ***** 3 Reception Areas ***** Fabulous 20' x 16'3 Dining Kitchen & Seating Area ****** Lovely Lawned Gardens ***** Off Road Parking ****** Desirable Residential Location ***** Close To Torkington Park & Local Amenities ****** Simply Must Be Viewed ******
This exceptional and considerably extended 3 bedroom semi detached simply must be viewed to be fully appreciated and is an ideal acquisition for a young family. The property is meticulously presented throughout and is a credit to the current owners with the centre piece being the stunning, extended open plan dining kitchen. The property offers versatile and adaptable accommodation over 2 floors and also features beautiful lawned gardens to the rear and 3 reception areas.
Briefly comprising entrance hall, impressive 20' lounge, superbly fitted and extended dining kitchen with seating area, utility room, downstairs wc and office / study. To the first floor a landing leads to 3 bedrooms and a 3 piece family bathroom suite.
Viewing highly recommended.
Ground Floor
Entrance Hall (11'8 x 6'4 (3.56m x 1.93m))
A welcoming entrance hall with UPVC double glazed entrance door and stairs leading to the first floor. Decorative laminate floor, understairs storage cupboard, radiator with decorative cover, ceiling coving.
Lounge (21'5 max x 11'11 reducing to 9'9 (6.53m max x 3.63m reducing to 2.97m))
A hugely impressive lounge and seating area which provides the perfect space for relaxation and social gatherings and tastefully presented. The lunge has a window to the front aspect and a feature fireplace which houses a pebble effect electric fire. There are 2 radiators, decorative ceiling coving and folding doors leading to the seating area in the kitchen.
Dining Kitchen (20'1 max x 16'3 (6.12m max x 4.95m))
A stunning and thoughtfully extended open plan dining kitchen which offers a comprehensive range of modern units to both base and eye level with ample work top surfaces and a colour coordinated sink unit. The kitchen also offers a built in Breakfast bar area and has ample room for formal dining. There are integrated appliances including a built in double oven, 4 ring gas hob, extractor hod and integrated dishwasher. The room is flooded with natural lighting via a window to the rear aspect overlooking the rear garden and 2 velux windows. A door to the side provides access to the side elevation.
Sitting Area (8'3 x 6'6 (2.51m x 1.98m))
Open plan off the dining kitchen, there is room for seating and pleasant views over the rear garden via French doors.
Utility Room (6'7 x 7'7 max (2.01m x 2.31m max))
A useful utility room with window to the side aspect and plumbing for a washing machine.
Downstairs Wc
Essential in any family home and offering a 2 piece suite comprising low level wc and wash hand basin. Window to side aspect.
Office / Study (8'2 x 7'8 (2.49m x 2.34m))
Ideal as a home office / study or playroom with a window to the front aspect and laminate floor.
First Floor
Landing (7'5 x 6'6 (2.26m x 1.98m))
Window to side aspect and providing access to all first floor rooms.
Bedroom One (11'1 x 9'9 (3.38m x 2.97m))
Window to front aspect. Built in wardrobes with sliding doors. Wall light points. Radiator.
Bedroom Two (10'8 x 9'9 (3.25m x 2.97m))
Enjoying views over the rear garden via a window to the rear aspect. Radiator. Coving.
Bedroom Three (7'9 x 7'6 (2.36m x 2.29m))
Window to rear aspect. Radiator.
Bathroom (7'5 x 5'3 (2.26m x 1.60m))
Fitted with a 3 piece suite comprising bath, low level wc and wash hand basin. Overbath shower. Part tiled walls. Window to front and side aspect. Radiator.
Outside
The property enjoys a fabulous size and wide garden frontage which is split into 2 lawned garden sections with decorative flower and shrubbed borders whilst a central driveway provides ample parking
To the rear a flagged patio area is ideal for Alfresco dining and leads to a superb and well tended garden which is mainly laid to lawn with flower beds and enclosed by fence and conifer boundaries.
You may download, store and use the material for your own personal use and research. You may not republish, retransmit, redistribute or otherwise make the material available to any party or make the same available on any website, online service or bulletin board of your own or of any other party or make the same available in hard copy or in any other media without the website owner's express prior written consent. The website owner's copyright must remain on all reproductions of material taken from this website.
Property Location
Similar Properties
Semi-detached house For Sale Stockport Semi-detached house For Sale SK7 Stockport new homes for sale SK7 new homes for sale Flats for sale Stockport Flats To Rent Stockport Flats for sale SK7 Flats to Rent SK7 Stockport estate agents SK7 estate agents



.png)











