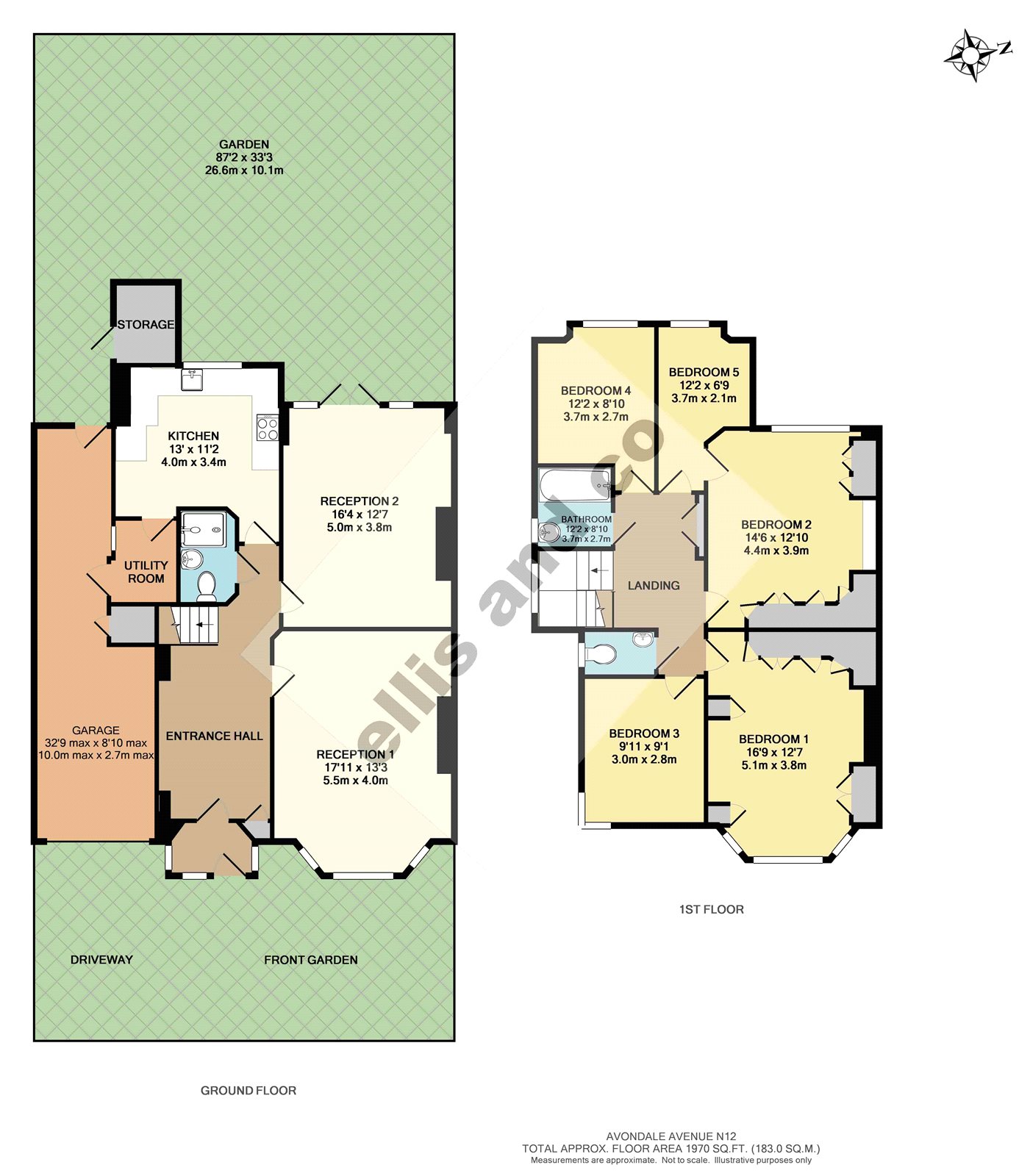5 Bedrooms Semi-detached house for sale in Avondale Avenue, Woodside Park, London N12 | £ 925,000
Overview
| Price: | £ 925,000 |
|---|---|
| Contract type: | For Sale |
| Type: | Semi-detached house |
| County: | London |
| Town: | London |
| Postcode: | N12 |
| Address: | Avondale Avenue, Woodside Park, London N12 |
| Bathrooms: | 2 |
| Bedrooms: | 5 |
Property Description
A character five bedroom semi-detached house, conveniently located within minutes walk of West Finchley and Woodside Park Station.
The property benefits from an approximately 87'2ft rear garden, garage via own driveway, off street parking, two reception rooms, large entrance hall and ground floor shower room. Local schools, bus routes and Waitrose are also within easy reach.
To really appreciate the size and location an internal viewing is highly recommended via the Vendors Main Agent Ellis and Co. Telephone .
Entrance Hall Stripped wooden floor, double radiator, cloak cupboard, doors to:
Guest Shower Three piece suite comprising of separate shower cubicle, wall mounted glass bowl wash hand basin, low level wc, heated chrome towel rail, extractor fan.
Reception Room 17'11" x 13'3" (5.46m x 4.04m). Front aspect double glazed bay window, single radiator, feature fireplace, ceiling coving, wall light point.
Dining Room 16'4" x 12'7" (4.98m x 3.84m). Rear aspect windows, single radiator, wall light point, wooden floor, French doors to garden.
Kitchen 13' x 11'2" (3.96m x 3.4m). Range of fitted wall and base units, space for double oven, space for gas hob, space for fridge/freezer, space for dishwasher, single drainer stainless steel sink unit, part tiled walls, door to utility room.
Utility Room Side aspect window, space for washing machine, space for fridge/freezer, door to garage/lean to.
First Floor Landing Side aspect leaded window, access to loft, storage cupboard, airing cupboard.
Bedroom One 16'9" x 12'7" (5.1m x 3.84m). Front aspect double glazed window, range of fitted wardrobes, single radiator.
Bedroom Two 14'6" x 12'10" (4.42m x 3.91m). Rear aspect double glazed window, range of fitted wardrobes, single radiator, door to bedroom five.
Bedroom Three 9'11" x 9'1" (3.02m x 2.77m). Front aspect double glazed window, single radiator.
Bedroom Four 12'2" x 8'10" (3.7m x 2.7m). Rear aspect double glazed window, single radiator.
Bedroom Five 12'2" x 6'9" (3.7m x 2.06m). Rear aspect double glazed window, door to bedroom two.
Bathroom 12'2" x 8'10" (3.7m x 2.7m). Two piece suite comprising of panel enclosed bath, inset wash hand basin with cupboard under, heated chrome towel rail, tiled walls and tiled floor, side aspect window.
Separate WC Low level wc, wall mounted wash hand basin, tiled wall and tiled floor, side aspect window.
Garden 87'2" x 33'3" (26.57m x 10.13m). Mainly laid to lawn with patio, flower and shrub borders and cupboard housing boiler.
Car Parking Off street parking for one car.
Garage 32'9" x 8'10" (9.98m x 2.7m). Up and over door, rear aspect double glazed window, double glazed door to garden., door to utility room.
Property Location
Similar Properties
Semi-detached house For Sale London Semi-detached house For Sale N12 London new homes for sale N12 new homes for sale Flats for sale London Flats To Rent London Flats for sale N12 Flats to Rent N12 London estate agents N12 estate agents



.png)











