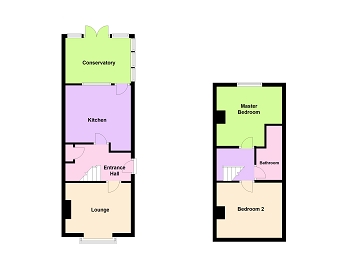2 Bedrooms Semi-detached house for sale in Avondale Road, Town Moor, Doncaster DN2 | £ 110,000
Overview
| Price: | £ 110,000 |
|---|---|
| Contract type: | For Sale |
| Type: | Semi-detached house |
| County: | South Yorkshire |
| Town: | Doncaster |
| Postcode: | DN2 |
| Address: | Avondale Road, Town Moor, Doncaster DN2 |
| Bathrooms: | 0 |
| Bedrooms: | 2 |
Property Description
An exceptionally fine two bedroom semi detached period house, perfectly situated and conveniently located for Doncaster Race Course, Doncaster Hospital, town centre and motorway access. Sympathetically refurbished and retaining much of its original charm and period features, the property is presented to an exceptionally good standard throughout and offers deceptively spacious accommodation arranged over two floors, which briefly comprises: Entrance hall, lounge, kitchen and conservatory. To the first floor there are two double bedrooms and the bathroom, with modern white suite. Outside, there are enclosed, manicured gardens to the front and rear. Viewing is a must, to fully appreciate the quality of accommodation on offer.
Accommodation
Entrance Hall
With uPVC double glazed exterior entry door, wood effect flooring, wall mounted coat hooks, under-stairs storage cupboard and radiator panel; stairs to first floor leading off.
Lounge 3.94m(measured into chimney beast recess)x 3.53m (measured into bay) (12'11" x 11'7")
With uPVC double glazed bay window to the front elevation, ceiling coving, picture rail to walls, feature fire surround with cast iron inset and raised granite hearth; inset spot lighting, T.V point, radiator panel and power points.
Kitchen 3.87m x 3.22m(not, measured into recess) (12'8" x 10'7")
Having a range of attractive wall and base units with comlementary work-surfaces, tiled splash-backs and inset sink with mixer tap. Gas hob, extractor hood, integrated oven, plumbing for automatic washing machine, space for tumble dryer and fridgefreezer; tiled effect laminate flooring, wall mounted gas boiler, uPVC double glazed window, radiator panel and power points, uPVC double glazed door to conservatory.
Conservatory 3.36m x 2.67m (11'0" x 8'9")
Comprising wall and uPVC double glazed panels, uPVC double glazed French style doors opeing onto the rear garden. Wood effect laminate flooring, three wall light points, two radiator panels and power points.
First Floor
Stairs / Landing
With spindled balustrade rail and loft access.
Master Bedroom 3.81m (max, measured into recess)x 3.11m (12'6" x 10'2")
With uPVC double glazed window to the rear elevation, ceiling coving, radiator panel and power points.
Bedroom Two 3.95m x 2.95m (13'0" x 9'8")
With uPVC double glazed window to the front elevation, ceiling coving, inset spot lighting, radiator panel and power points.
Bathroom
Having modern white suite, comprising low level WC, pedestal wash basin and panelled bath with mixer shower over; splash-back tiling, inset spot lighting, radiator panel and uPVC double glazed window to the side elevation.
Outside
Front Garden
Wall and face enclosed with timber access gate, gravel beds, plants and shrubs.
Rear Garden
Fence enclosed with side and rear timber access gates, laid to lawn with paved and gravel path, raised timber decked patio, summer house, timber garden shed, external light, mature trees, plants and shrubs.
Tenure: Freehold
Property Location
Similar Properties
Semi-detached house For Sale Doncaster Semi-detached house For Sale DN2 Doncaster new homes for sale DN2 new homes for sale Flats for sale Doncaster Flats To Rent Doncaster Flats for sale DN2 Flats to Rent DN2 Doncaster estate agents DN2 estate agents



.png)











