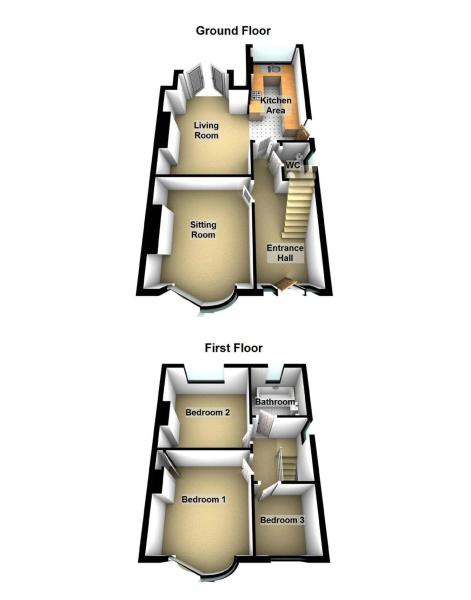3 Bedrooms Semi-detached house for sale in Axholme Road, Scunthorpe DN15 | £ 139,950
Overview
| Price: | £ 139,950 |
|---|---|
| Contract type: | For Sale |
| Type: | Semi-detached house |
| County: | North Lincolnshire |
| Town: | Scunthorpe |
| Postcode: | DN15 |
| Address: | Axholme Road, Scunthorpe DN15 |
| Bathrooms: | 1 |
| Bedrooms: | 3 |
Property Description
Don't miss this one! - well presented semi detached in Hospital area with open plan living and being ready to move straight into
Traditional double bay fronted home which has been remodelled to offer open plan modern living. Ready to move straight into is this perfect first time buy in a sought after area close to the hospital. Well presented accommodation comprising:- entrance hall, d/s wc, lounge, dining room open plan into kitchen, first floor landing, family bathroom and three bedrooms. The property benefits from PVCu double glazing, gas central heating and off road parking.
Situation - Located within a popular and sought after residential area of Scunthorpe close to Scunthorpe General Hospital and a multitude of amenities. Within easy reach of this property are local primary and senior schools, including the St Lawrence Academy which has an Ofsted rating of 'Good'. Supermarkets, retail parks and the town centre are also within easy reach. The area is also serviced by a regular bus route into the centre of Scunthorpe, the train station is within easy reach and the M180 motorway link is approximately 1 mile away making it ideal for commuting.
Entrance Hall Door to front set into archway, stairs to first floor with understairs storage cupboard, doors to kitchen, d/s wc, lounge
Lounge - 11'9 x 11'2 - Plus bay window to front, feature fireplace
Dining Room - 14'5 x 11'0 - French doors to rear, open plan into
Kitchen - 14'6 x 6'9 - Door to side and window to rear, range of wall and base units with complementary work surfaces and tiled splash backs, breakfast bar, integrated oven, four ring gas hob and extractor, single sink, space and plumbing for white goods.
D/s wc - with fitted suite
First Floor Landing -Window to side, doors to family bathroom and three bedrooms.
Bedroom One - 11'8 x 11'0 - Plus bay window to front, double bedroom with fitted cupboard
Bedroom Two - 11'9 x 8'9(front of wardobes) - Double bedroom with fitted wardrobes to one wall, window to rear.
Bedroom Three - Single bedroom with window to front
Family Bathroom - 7'6 x 6'8 - Well appointed with refitted three piece suite comprising:- whirlpool bath with mixer shower over, wash basin and low flush w.C., heated towel rail, window to rear
Outside - The front of the property has a gravelled driveway suitable as off road parking, all privately enclosed by brick walling. Access to the rear garden can be gained down the side of the property through wooden gates. The private rear garden is mainly laid to lawn with a decked area, timber outbuilding currently used as a "man cave".
Property Location
Similar Properties
Semi-detached house For Sale Scunthorpe Semi-detached house For Sale DN15 Scunthorpe new homes for sale DN15 new homes for sale Flats for sale Scunthorpe Flats To Rent Scunthorpe Flats for sale DN15 Flats to Rent DN15 Scunthorpe estate agents DN15 estate agents



.png)











