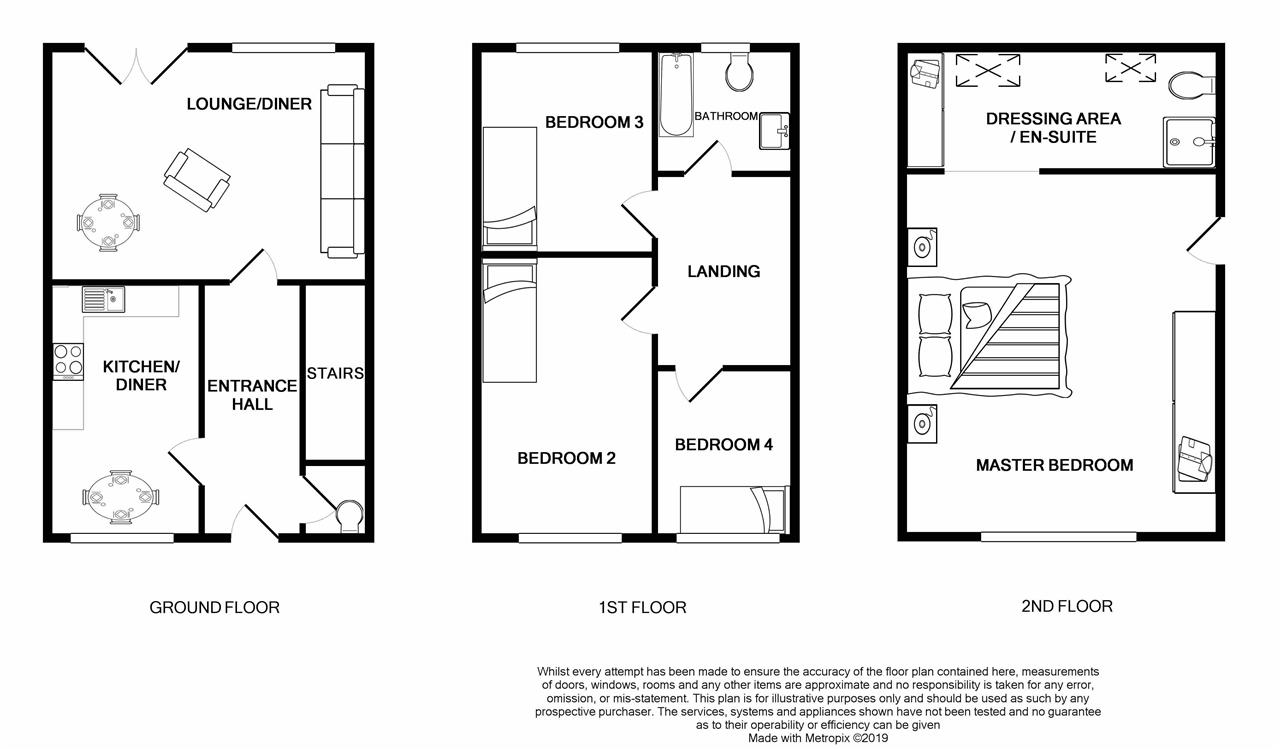4 Bedrooms Semi-detached house for sale in Aycliffe Drive, Buckshaw Village, Chorley PR7 | £ 190,000
Overview
| Price: | £ 190,000 |
|---|---|
| Contract type: | For Sale |
| Type: | Semi-detached house |
| County: | Lancashire |
| Town: | Chorley |
| Postcode: | PR7 |
| Address: | Aycliffe Drive, Buckshaw Village, Chorley PR7 |
| Bathrooms: | 3 |
| Bedrooms: | 4 |
Property Description
A lovely four bedroom modern semi detached property set on three floors in a lovely quiet part of Buckshaw Village. The property is close to all the great local amenities and transport links that Buckshaw Village offers. On the ground floor there is a very large light lounge with patio doors overlooking the private rear garden, a kitchen to the front and a downstairs WC. On the first floor there are three excellent size bedrooms ideal for children of all ages and a family bathroom WC. On the third floor there is a huge gorgeous master bedroom with a dressing area and an en-suite. To the rear of the property there is a private rear garden which is lawned and there is a detached single garage. A viewing of this lovely modern family home is an absolute must.
Entrance Hallway
Double glazed door, stairs leading to the first floor.
Lounge (5.00m (16' 5") x 4.60m (15' 1"))
Double glazed window to the rear, double glazed patio doors, 2 single radiators.
Kitchen (4.10m (13' 5") x 2.50m (8' 2"))
Double glazed bay window to the front, single radiator, modern eye and base level units, gas hob with extractor and splash back, gas oven, integral fridge, sink and drainer.
Downstairs WC (1.80m (5' 11") x 0.90m (2' 11"))
Low level WC, hand basin, single radiator.
Master Bedroom (6.90m (22' 8") x 4.00m (13' 1"))
Double glazed window to the front, single radiator, dressing area, built in wardrobes, built in cupboard, skylight to the rear.
En-Suite (2.00m (6' 7") x 1.90m (6' 3"))
Skylight to the rear, low level WC, walk in shower, hand basin.
Bedroom 2 (4.40m (14' 5") x 2.60m (8' 6"))
Double glazed window to the front, single radiator.
Bedroom 3 (3.70m (12' 2") x 2.60m (8' 6"))
Double glazed window to the rear, single radiator.
Bedroom 4 (2.60m (8' 6") x 1.90m (6' 3"))
Double glazed window to the front, single radiator.
Family Bathroom WC (1.90m (6' 3") x 1.70m (5' 7"))
Double glazed window to the rear, low level WC, bath with shower, hand basin, single radiator.
External
Private enclosed garden to the rear which is lawned. To the front a driveway with parking for two cars and a detached brick built garage.
Property Location
Similar Properties
Semi-detached house For Sale Chorley Semi-detached house For Sale PR7 Chorley new homes for sale PR7 new homes for sale Flats for sale Chorley Flats To Rent Chorley Flats for sale PR7 Flats to Rent PR7 Chorley estate agents PR7 estate agents



.png)











