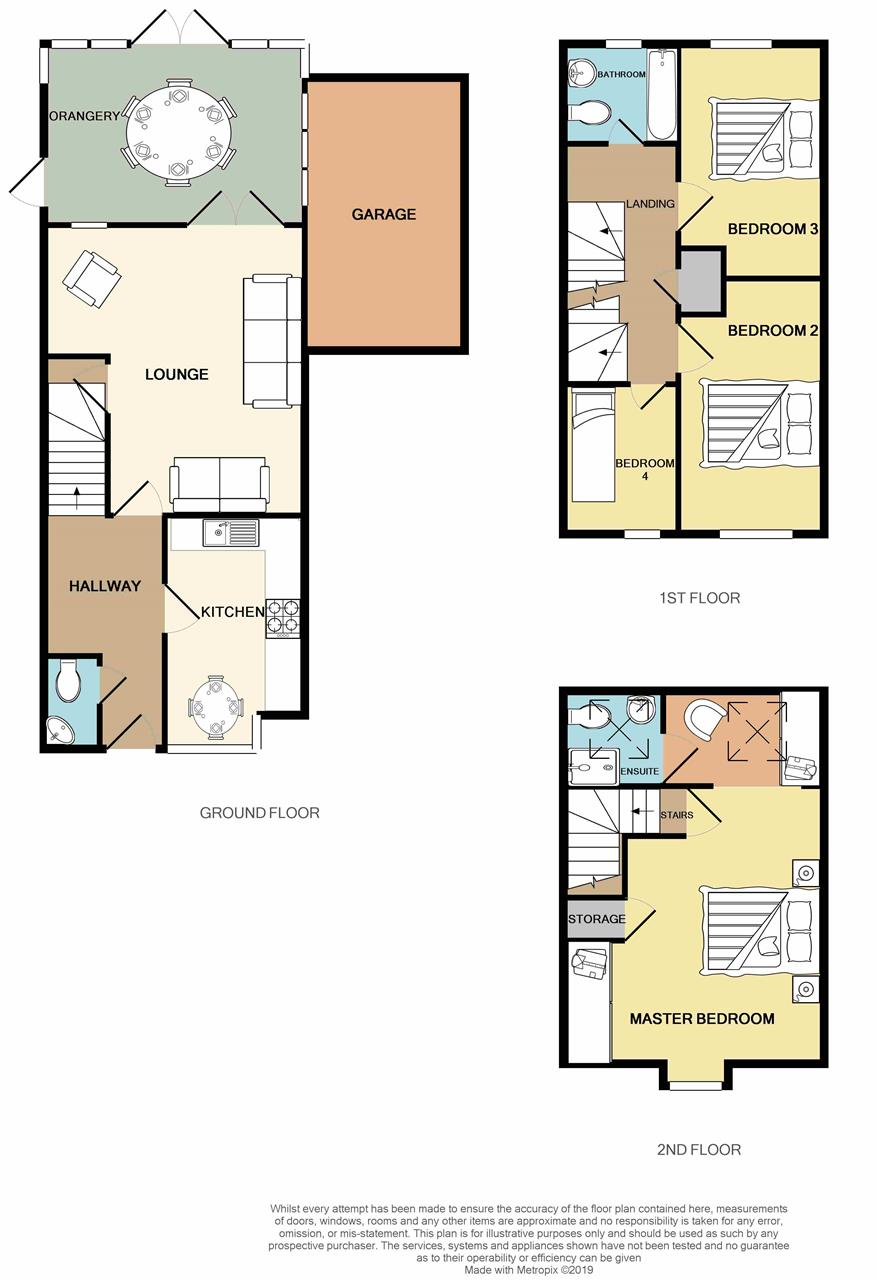4 Bedrooms Semi-detached house for sale in Aycliffe Drive, Buckshaw Village, Chorley PR7 | £ 210,000
Overview
| Price: | £ 210,000 |
|---|---|
| Contract type: | For Sale |
| Type: | Semi-detached house |
| County: | Lancashire |
| Town: | Chorley |
| Postcode: | PR7 |
| Address: | Aycliffe Drive, Buckshaw Village, Chorley PR7 |
| Bathrooms: | 2 |
| Bedrooms: | 4 |
Property Description
A lovely four bedroom semi detached home in a sought after area of Buckshaw Village. This property is ideally located close to the local village primary schools, amenities and transport links including Buckshaw Village train station with a direct link into Manchester city centre. To the ground floor this home has an entrance hall, cloakroom WC, kitchen, lounge and conservatory. To the first floor this home has three bedrooms and family bathroom WC. To the second floor the property has a master bedroom with a dressing room and an en-suite. Externally the property benefits from front and rear gardens, a driveway and a garage.
Entrance Hall
Door to the front and a single radiator.
Cloakroom WC (1.65m (5'5") x 0.79m (2'7"))
Low level WC, hand basin, single radiator and tiled flooring.
Kitchen (3.81m (12'6") x 2.44m (8'0"))
Double glazed window to the front, single radiator, modern base and eye level units with a built in sink and drainer with a mixer tap, built in electric hob and oven with an extraction fan and light over and a built in fridge/freezer.
Lounge (5.00m (16'5") x 4.62m (15'2"))
Double glazed window to the rear and a double glazed doors leading into the conservatory, TV point and a under stairs storage cupboard.
Conservatory (4.57m (15'0") x 3.40m (11'2"))
Double glazed window to the rear, double glazed patio door leading into the garden, tiled flooring and under floor heating.
Stairs To Landing
Hand rail and a smoke alarm.
Family Bathroom WC
Double glazed window, hand basin, low level WC, bath with a shower over, extraction fan, tiled flooring and a single radiator.
Bedroom (3.68m (12'1") x 2.54m (8'4"))
Double glazed window to the rear and a single radiator.
Bedroom (4.44m (14'7") x 2.54m (8'4"))
Double glazed window to the front and a single radiator.
Bedroom (2.54m (8'4") x 1.90m (6'3"))
Double glazed window to the front and a single radiator.
Stairs To
Hand rail.
Master Bedroom (4.90m (16'1") x 3.99m (13'1"))
Double glazed window to the front, single radiator and built in wardrobes.
Dressing Room (1.93m (6'4") x 1.98m (6'6"))
Double glazed window to the rear, built in wardrobes and a single radiator.
Shower Room WC (1.90m (6'3") x 1.90m (6'3"))
Double glazed window to the rear, low level WC, hand basin in a vanity unit, shower unit, tiled flooring and a heated towel rail.
Front
Small and easy to maintain front garden with a path leading to the front door.
Rear Garden
Raised decking area and fenced enclosed.
Driveway
Ample parking for 3/4 cars.
Garage (5.31m (17'5") x 2.74m (9'0"))
Up and over door to the front, power and lighting and an internal door leading into the conservatory.
Property Location
Similar Properties
Semi-detached house For Sale Chorley Semi-detached house For Sale PR7 Chorley new homes for sale PR7 new homes for sale Flats for sale Chorley Flats To Rent Chorley Flats for sale PR7 Flats to Rent PR7 Chorley estate agents PR7 estate agents



.png)











