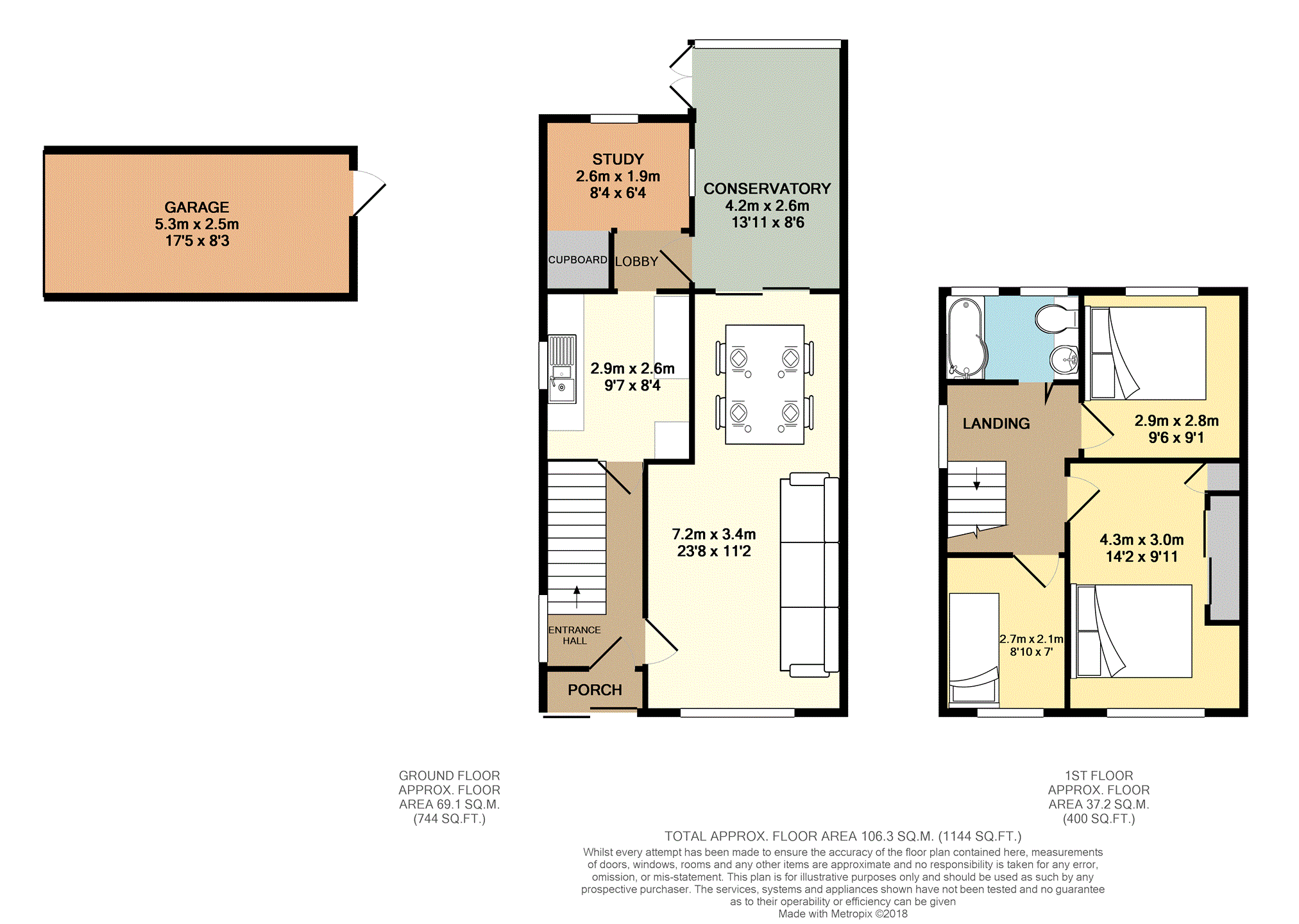3 Bedrooms Semi-detached house for sale in Aylesbury Avenue, Eastbourne BN23 | £ 315,000
Overview
| Price: | £ 315,000 |
|---|---|
| Contract type: | For Sale |
| Type: | Semi-detached house |
| County: | East Sussex |
| Town: | Eastbourne |
| Postcode: | BN23 |
| Address: | Aylesbury Avenue, Eastbourne BN23 |
| Bathrooms: | 1 |
| Bedrooms: | 3 |
Property Description
Chain free. Three Bedrooms. 23ft11 Lounge/Dining Room. Conservatory. Study. Garage And Parking. Solar Panels. Corner Plot.
A sought after private and quiet position conveniently placed in Langney Point with bus routes, the Seafront, Sovereign Leisure Centre, Princes Park and local shops all within easy access.
The property is modern and well presented throughout having been extended and updated to provide spacious and well thought out accommodation.
Eastbourne's Town Centre is within easy reach with its train station taking you through to London Victoria, Gatwick and Brighton.
The accommodation on offer comprises of, entrance porch and hallway. Double aspect lounge / dining room measuring 23ft11 in length and opening onto the lovely conservatory.
The kitchen is modern and well equipped and there is a useful study at the rear.
Upstairs are three good sized bedrooms, bedroom one having built in wardrobes, plus a modern family bathroom.
The gardens are well maintained, A personal door from the rear garden provides additional access to the single garage which also benefits from mains electricity, additionally there is secure hard standing and ample parking on the roadside.
There is a 4kw (14 panel) solar array providing cheap electricity in the daytime installed for the present owner in 2015 together with cavity wall and loft insulation.
Viewing is highly recommended.
Entrance Porch
Sliding double glazed doors to front.
Entrance Hall
Half glazed UPVc door to front and double glazed window to side.
Vinyl flooring and radiator. Storage under the stairs.
Glazed panelled doors to kitchen and lounge.
Lounge/Dining Room
23ft11 max x 11ft2 max
Double aspect with double glazed window to front and sliding double glazed doors to conservatory.
Carpeted with coved ceiling and dado rail. Radiators.
T.V, satellite and telephone points.
Kitchen
9ft7 x 8ft4
Double glazed window to side and half glazed door to conservatory.
Vinyl flooring and fully tiled walls.
Range of base and wall units comprising of cupboards, drawers and display cabinets. Space for cooker and fridge/freezer. Plumbing for washing machine and dish washer.
Work surfaces with inset one and half bowl stainless steel sink and drainer unit.
Conservatory
13ft11 x 9ft7
Double glazed windows to rear with French doors to rear garden. Vinyl flooring and electric wall mounted heater.
Power points.
Study
8ft10 x 5ft5
Double glazed windows to side and rear. Deep built in storage cupboard.
Carpeted with radiator.
First Floor Landing
Double glazed window to side. Power point.
Loft access with light, fitted ladder, insulation and boarding.
Bedroom One
14ft2 x 9ft11 max
Double glazed window to front.
Built in wardrobes, radiator, T.V, point
Bedroom Two
9ft8 x 9ft1
Double glazed window to rear.
T.V, and satellite points
Bedroom Three
8ft9 x 7ft10
Double glazed window to front. Radiator.
Bathroom
Two double glazed opaque windows to rear.
Vinyl flooring and fully tiled walls. Inset ceiling spot lights, extractor fan and radiator.
White suite comprising of round ended shower bath with mixer taps and shower over, wash hand basin set in counter top with vanity cupboard under and shelving over. Low level W.C.
Rear Garden
Enclosed by fencing with double gated access to hard standing.
Mainly laid to lawn and paved patio. Personal door to garage.
Front Garden
Enclosed by low fencing. Gated access to side.
Mainly laid to lawn.
Garage
17ft5 x 8ft3
Up and over door to front and personal door to rear garden.
Power and light.
Off Road Parking
To the rear of the property.
General Information
You can book A viewing 24 hours A day, 7 days A week by visiting our website:
Or calling .
If you would like to discuss the property in more detail, please call wendy mison your local property expert on .
Property Location
Similar Properties
Semi-detached house For Sale Eastbourne Semi-detached house For Sale BN23 Eastbourne new homes for sale BN23 new homes for sale Flats for sale Eastbourne Flats To Rent Eastbourne Flats for sale BN23 Flats to Rent BN23 Eastbourne estate agents BN23 estate agents



.png)











