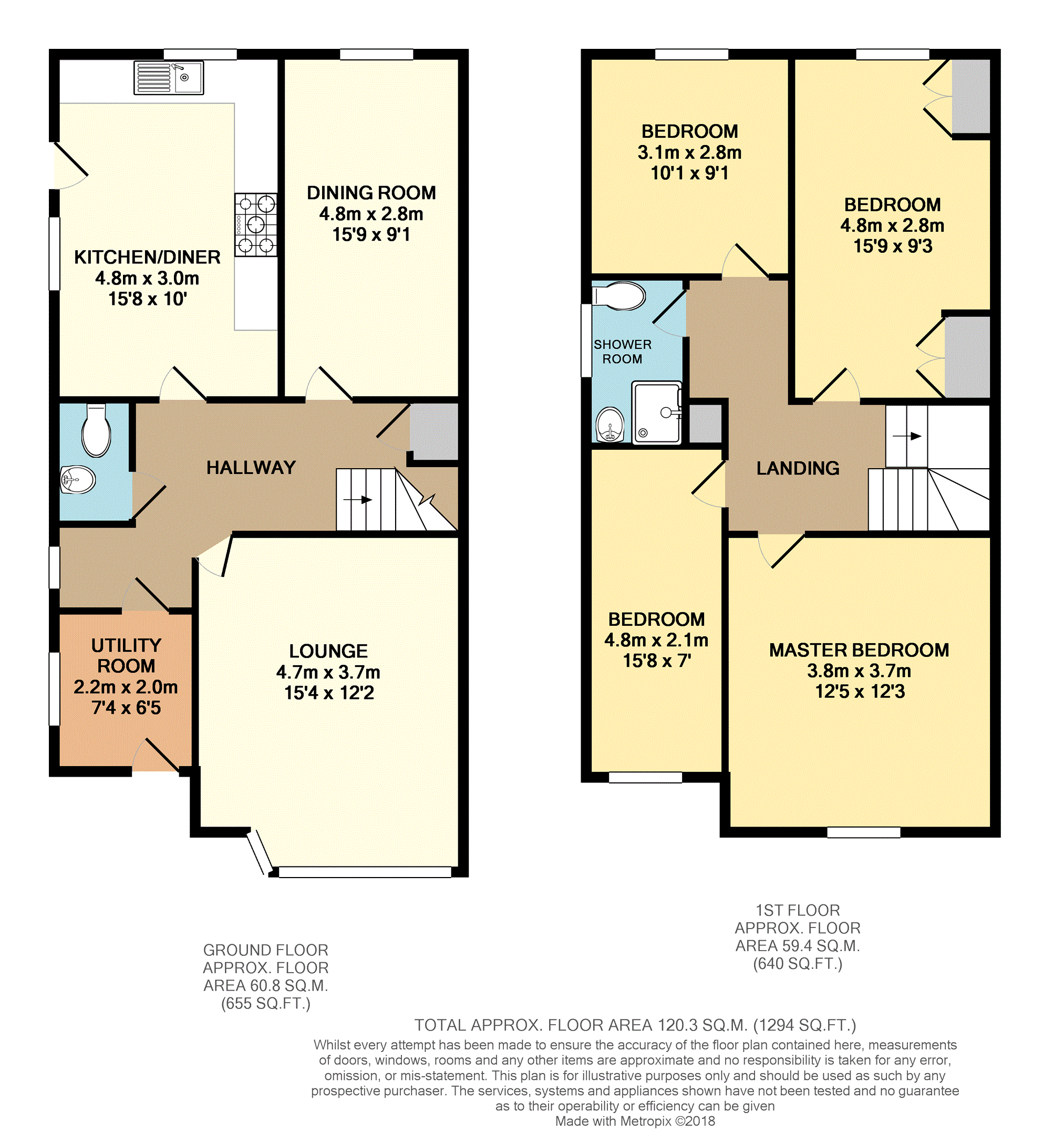4 Bedrooms Semi-detached house for sale in Ayresome Terrace, Leeds LS8 | £ 360,000
Overview
| Price: | £ 360,000 |
|---|---|
| Contract type: | For Sale |
| Type: | Semi-detached house |
| County: | West Yorkshire |
| Town: | Leeds |
| Postcode: | LS8 |
| Address: | Ayresome Terrace, Leeds LS8 |
| Bathrooms: | 1 |
| Bedrooms: | 4 |
Property Description
Open house Sat 29th Sept 10.30AM - 11.30AM
Generous four bedroom extended semi detached family home. With two reception rooms and large kitchen/diner. Potential to further develop subject to relevant planning permission. Situated in this popular residential location close to amenities on Street Lane and Moortown. Offered with no chain this spacious home is certain to appeal to many.
The property briefly comprises; utility area/entrance hall, hallway with understairs storage, Guest W.C. Spacious lounge, dining room and kitchen/diner. To the first floor are four generous bedrooms and house bathroom. The loft is boarded with lots of storage and potential to convert subject to planning. The outside has a lawned garden to the front and drveway with ample parking, garage with power and light and low maintenance rear garden.
Located in Roundhay close to many amenties and catchment to well regarded schools. Transport links to Leeds City Centre. Roundhay park is nearby with many recreational amenities.
Utility Area
Door entrance from the front, double glazed window to the side, sink and drainer and plumbing for washing machine.
Lounge
12'25 x 15'43
Double glazed window to the front, fireplace with electric fire and radiator.
Hallway
Spacious hallway with double glazed window to the side, radiator and large understairs store cupboard.
Guest W.C.
Wash hand basin and W.C.
Kitchen/Diner
15'84 x 10'07
Fitted with a range of wall and base units, sink and drainer, dishwasher, gas cooker point, double glazed windows to the side and rear, door to the side and radiator.
Dining Room
9'17 x 15'89
With double glazed window to the side and radiator.
Landing
Turning staircase from the entrance hall and loft access with the potential to convert subject to relevant planning permission.
Master Bedroom
12'26 x 12'47
Double glazed window to the front and radiator.
Bedroom Two
15'97 x 9'22
Double glazed window to the rear, radiator and fitted wardrobes.
Bedroom Three
15'81 x 7'10
Double glazed window to the front and radiator.
Bedroom Four
10'16 x 9'15
Double glazed window to the rear and radiator.
Bathroom
Shower cubicle, W.C. Wash hand basin, radiator and double glazed window to the side.
Garage
Up and over door, two double glazed windows and door leading into the rear garden. With power and light offers versatile accommodation.
Outside
Lawned garden to the front and driveway with ample parking.
Low maintenance garden to the rear.
Property Location
Similar Properties
Semi-detached house For Sale Leeds Semi-detached house For Sale LS8 Leeds new homes for sale LS8 new homes for sale Flats for sale Leeds Flats To Rent Leeds Flats for sale LS8 Flats to Rent LS8 Leeds estate agents LS8 estate agents



.png)











