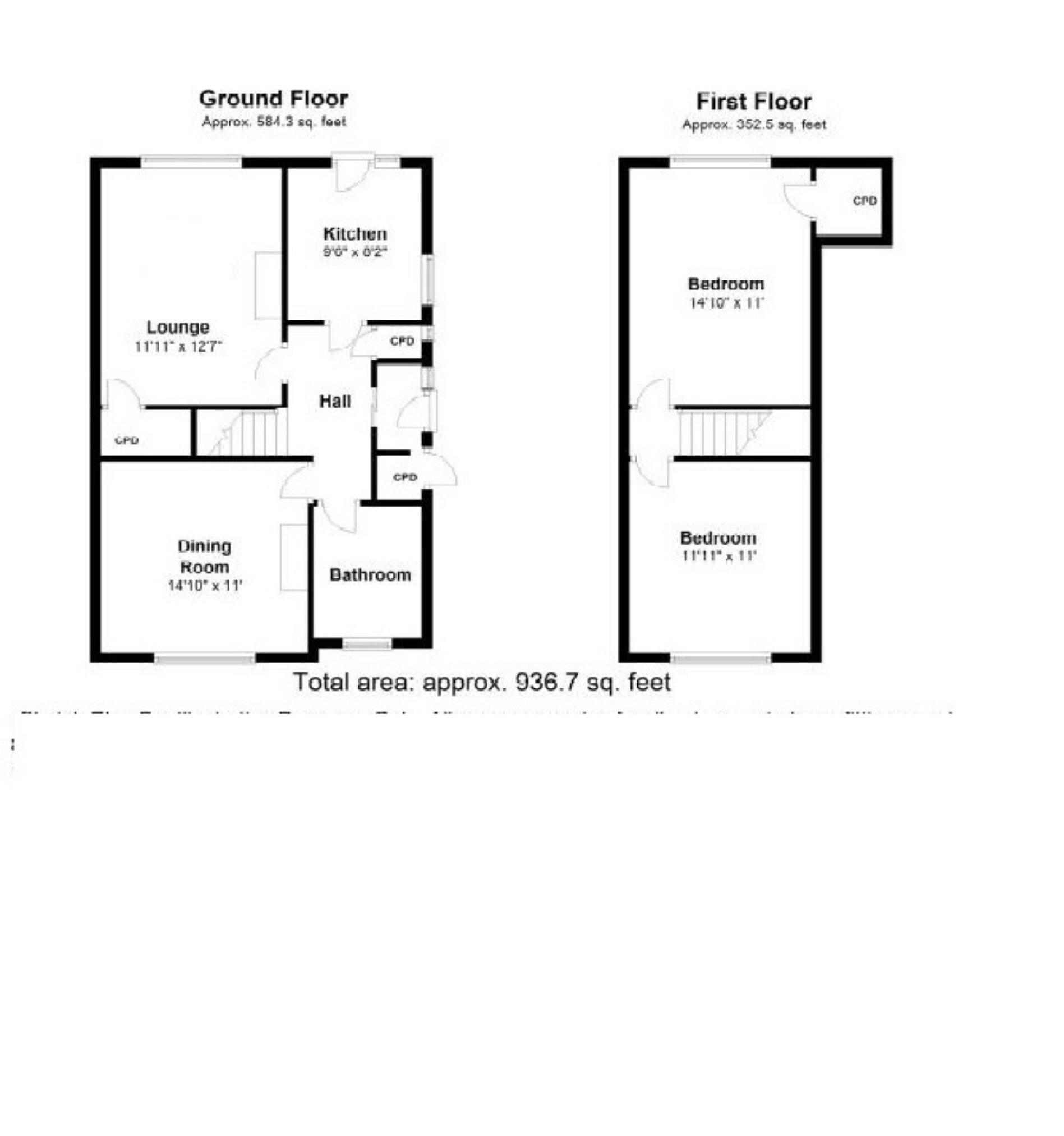3 Bedrooms Semi-detached house for sale in Ayton Road, Golcar, Huddersfield HD3 | £ 159,950
Overview
| Price: | £ 159,950 |
|---|---|
| Contract type: | For Sale |
| Type: | Semi-detached house |
| County: | West Yorkshire |
| Town: | Huddersfield |
| Postcode: | HD3 |
| Address: | Ayton Road, Golcar, Huddersfield HD3 |
| Bathrooms: | 1 |
| Bedrooms: | 3 |
Property Description
Occupying a highly sought after position within the ever popular village of Golcar, is this well appointed Two/Three bedroom Chalet style, semi- detached bungalow. Which provides superb family sized accommodation and standing in a pleasant position on a good sized plot with ample off road parking leading to a detached garage. Having been modernised and refurbished by the present owners, ideally situated in this much sought after location of Golcar, being located close to all village amenities, bus routes and local schools. This well designed property boasts gas central heating, double glazing, comprises of: Entrance reception hallway, well appointed kitchen, lounge with storage, bedroom three/ dining room, a modern house bathroom, and useful pantry. To the first floor landing a further two double bedrooms and further walk-in storage. Externally lawned gardens to front, driveway to side aspect leading to a detached garage providing off road parking. To the rear a patio area with a lawned garden. Viewings Highly recommended to appreciate what this property has to offer. Tel the Local agent adm Residential today.
Entrance Door
Entrance side uPVC door leading to:
Inner Vestibule
Inner vestibule with sliding door leading to:
Hallway
Large reception hallway with staircase leading to first floor landing, useful storage cupboard off, access to a loft hatch and doors leading to:
Newly Renovated Lounge (12'7 x 12'0. (3.84m x 3.66m))
A tastefully appointed, good sized lounge with uPVC double glazed windows to rear elevation providing an abundance of natural light. Featuring modern fire surround with brass effect inset fire, coved ceiling, T.V point, gas central heating radiator and a useful storage cupboard:
Modern Kitchen (9'8 x 8'3 (2.95m x 2.51m))
A modern, well appointed kitchen with a uPVC windows to the side and rear elevation. Featuring a matching range of base and wall units in Grey with complimentary rolled edged laminate working surfaces, complimentary tiled splash backs, inset stainless steel sink unit with drainer and mixer taps. The kitchen also includes an integrated stainless steel effect electric oven, space for a microwave and a separate four ring electric hob with an extractor hood over. Plumbing for a automatic washing machine and space for a under unit fridge, finished with vinyl flooring, door leading to the rear garden:
Bedroom Three/Dining Room (14'10 x 11'1 (4.52m x 3.38m))
Tastefully appointed large dining room/occasional third bedroom with uPVC windows to the front aspect. Featuring coved ceilings and a gas central heating radiator:
Newly Renovated House Bathroom (7'8" x 5'4" (2.34m x 1.63m))
This newly fitted, partly tiled modern house bathroom with opaque uPVC windows to the front aspect. Features a three piece bathroom suit in white with chrome effect fittings, comprise of, panelled bath with a mains shower over, low level flush w/c and hand wash pedestal, gas central heated radiator and finished ceiling light and vinyl flooring:
Staircase Leads To
Staircase leads to the first floor landing with doors leading to:
Bedroom Two (14'11 x 11'1 (4.55m x 3.38m))
A second double bedroom with uPVC windows to the rear aspect, boasting a walk-in storage room, access to a loft hatch and gas central heated radiator, finished with newly decorated and new carpeted flooring:-
Bedroom Three (11'11 x 11'1 (3.63m x 3.38m))
A third double bedroom with uPCV windows to the front aspect, featuring fitted wardrobe's to one wall, gas central heated radiator, newly decorated and newly fitted carpets:
Externally
The property offers mainly lawn gardens front, paved paths, paved driveway leading to a detached garage. To the rear a mainly lawned garden with fenced boundaries and a flagged areas, south westerly facing:
Outside Storage Cupbaord
Access from outside is this useful storage cupboard housing the combi-boiler:
Garage
A detached garage with up and over door, power and light:
Further Information
Directions
From Leaving our Head Office, Head north on Market St towards Armitage Road, continue onto Dale Street, continue onto Grove Street, Slight left onto Benn Lane, Slight right onto Stoney Lane, left onto Ayton Road, property will be seen on the Left via our For Sale Board:
Although these particulars are thought to be materially correct their accuracy cannot be guaranteed and they do not form part of any contract. These particulars, whilst believed to be accurate are set out as a general outline for guidance only and do not constitute any part of an offer or contract. Appliances & services have not been tested. Intending purchasers should not rely on them as statements of representation of fact, but must satisfy themselves by inspection or otherwise as to their accuracy. No person in this firm's employment has the authority to make or give any representation or warranty in respect of the property.
Property Location
Similar Properties
Semi-detached house For Sale Huddersfield Semi-detached house For Sale HD3 Huddersfield new homes for sale HD3 new homes for sale Flats for sale Huddersfield Flats To Rent Huddersfield Flats for sale HD3 Flats to Rent HD3 Huddersfield estate agents HD3 estate agents



.png)











