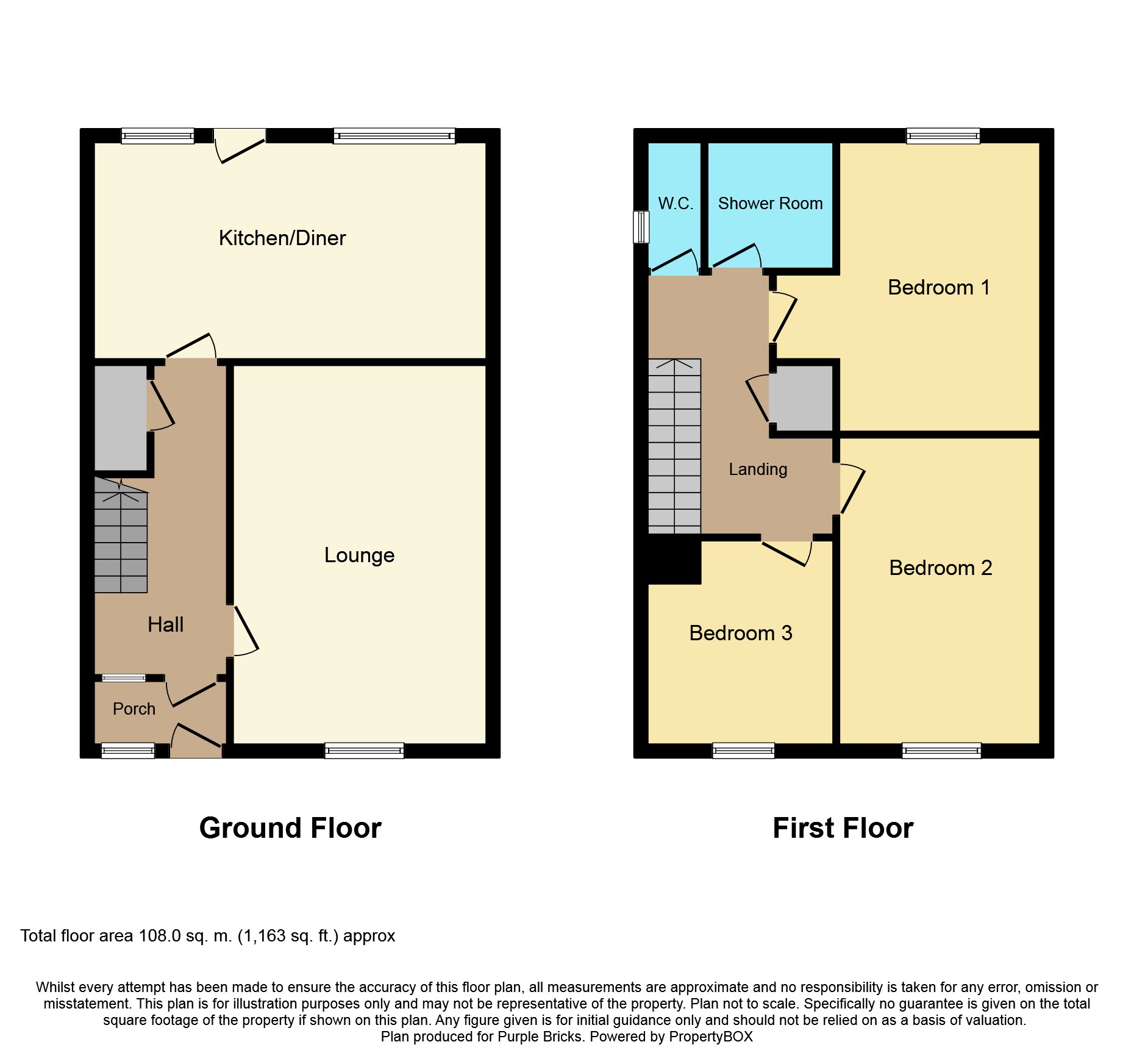3 Bedrooms Semi-detached house for sale in Azalea Avenue, Alfreton DE55 | £ 180,000
Overview
| Price: | £ 180,000 |
|---|---|
| Contract type: | For Sale |
| Type: | Semi-detached house |
| County: | Derbyshire |
| Town: | Alfreton |
| Postcode: | DE55 |
| Address: | Azalea Avenue, Alfreton DE55 |
| Bathrooms: | 1 |
| Bedrooms: | 3 |
Property Description
*** viewing is essential to fully appreciate what this property has to offer ***
Fantastic opportunity for any growing family is this three bedroomed semi-detached property, in need of some modernisation but offering you the chance to place your own stamp on the property market. The property benefits from spacious accommodation with two double bedrooms, kitchen/diner and vast garden space.
In brief, the property comprises of an entrance hall, storm porch, lounge, and kitchen/diner. To the first floor elevation, there is a landing area leading to the three bedrooms, separate WC and shower room. The exterior of the property benefits from gardens surrounding all having a mixture of lawned areas, shrubs, plants, and trees.
Entrance Hall
Comprising of a front access door with side windows, carpeted flooring, a radiator and access to an under stairs storage cupboard.
Porch
Comprising of tiled flooring and a upvc double glazed window and door both to the front elevation.
Lounge
11'03" x 14'08"
Having an electric feature fire with hearth back and surround, coving to the ceiling, radiator, carpeted flooring and a upvc double glazed window to the front elevation.
Kitchen/Diner
17'06" x 9'04"
Well presented kitchen having an assortment of wall and base units with drawers, complimentary granite worktop over, an inset stainless steel sink and drainer with tiled splash backs to the surround. There is also plumbing for washing machine, space for fridge freezer, display cabinets, integrated oven with inset four ring ceramic hob, overhead extractor hood, cushioned flooring, radiator, a upvc double glazed door and two upvc double glazed windows all to the rear elevation.
Landing
Comprising of carpeted flooring, a upvc double glazed window to the side elevation, access to a storage cupboard and to the loft hatch.
Bedroom One
12'01" x 11'05" (max)
Having a radiator, carpeted flooring and a upvc double glazed window to the rear elevation.
Bedroom Two
9'09" x 12'01"
Having a radiator and a upvc double glazed window to the front elevation.
Bedroom Three
9'05" x 7'07"
Having a radiator, carpeted flooring and a upvc double glazed window to the front elevation.
Shower Room
4'11" x 6'01"
Having a double-sized shower cubical, pedestal wash hand basin, tiled walls, radiator, vinyl flooring and a upvc double glazed frosted window to the rear elevation.
W.C.
5'10" x 2'07"
Having a low level WC, vinyl flooring, radiator and a upvc double glazed frosted window to the side elevation.
Outside
The exterior of the property benefits from gardens surrounding all having a mixture of lawned areas, shrubs, plants and trees.
Garage
Having an up and over garage door, a UPVC side access door, UPVC window, power and lighting.
Property Location
Similar Properties
Semi-detached house For Sale Alfreton Semi-detached house For Sale DE55 Alfreton new homes for sale DE55 new homes for sale Flats for sale Alfreton Flats To Rent Alfreton Flats for sale DE55 Flats to Rent DE55 Alfreton estate agents DE55 estate agents



.png)











