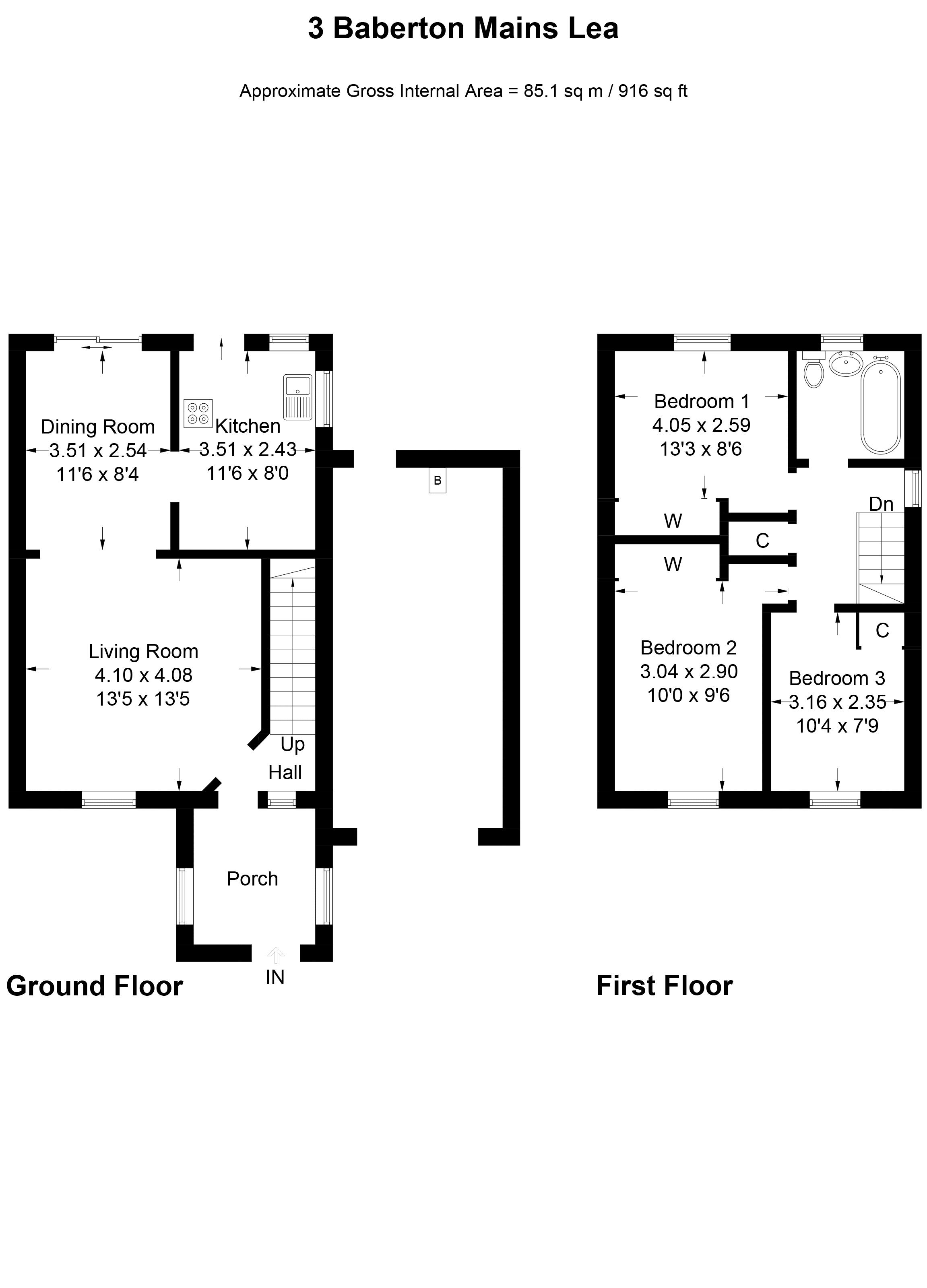3 Bedrooms Semi-detached house for sale in Baberton Mains Lea, Edinburgh EH14 | £ 280,000
Overview
| Price: | £ 280,000 |
|---|---|
| Contract type: | For Sale |
| Type: | Semi-detached house |
| County: | Edinburgh |
| Town: | Edinburgh |
| Postcode: | EH14 |
| Address: | Baberton Mains Lea, Edinburgh EH14 |
| Bathrooms: | 1 |
| Bedrooms: | 3 |
Property Description
Alba Property are pleased to offer to the market this three bedroom semi detached family home in the popular residential area of Baberton Mains Lea, Edinburgh. The property is well presented and a credit to the present owners. The property comprises. Lounge, dining room, kitchen, family bathroom and three bedrooms. There is a single garage with up and over door, power, light and a door to the rear giving access to the rear garden.
Entrance
Entering via a white PVCu door into the front porch. Real wood flooring. Radiator. Door into inner hallway
Hallway
The hallway gives access to the lounge and stairs to the upper level. There is real wood flooring and carpet to the stairs. Ceiling light. Radiator.
Lounge (13' 5'' x 13' 5'' (4.10m x 4.08m))
The spacious bright lounge has a window to the front of the property and has been decorated in neutral tones. Real wood floor. Ceiling light. Radiator. Open plan to dining area.
Dining Area (11' 6'' x 8' 4'' (3.51m x 2.54m))
The dining area has been decorated in neutral tones. Real wood floor. Ceiling light. Radiator. Patio doors to rear garden. Door to the kitchen. Ample space for table and chairs.
Kitchen (11' 4'' x 8' 0'' (3.46m x 2.43m))
The bright modern kitchen has been fitted with a range of base and wall units with contrasting worksurface over. Inset sink with mixer tap and drainer. Integrated oven with hob and extractor over. Integrated fridge/freezer, washing machine and dish washer. Window to the side and door to the rear of the property. Tiled flooring. Down lights.
Upper Landing
The upper landing gives access to the three bedrooms and family bathroom. Carpet. Radiator. Window to the side of the property. Hatch to loft space. Down lights
Bedroom 1 (13' 3'' x 8' 6'' (4.05m x 2.59m))
The spacious double room has a window to the front of the property. Carpet. Ceiling light. Coving. Radiator. This room benefits from built in wardrobes with mirror sliding doors providing hanging and shelving space.
Bedroom 2 (10' 0'' x 9' 6'' (3.04m x 2.90m))
The second double room has a window to the rear of the property. Carpet. Ceiling light. Coving. Radiator. This room also benefits from built in wardrobes with mirror siding doors and providing hanging and shelving space.
Bedroom 3 (10' 4'' x 7' 9'' (3.16m x 2.35m))
The third room has a window to the front of the property. Carpet. Ceiling light. Raidator. This room benefits from a built in cupboard over the stairs providing storage space.
Family Bathroom (6' 3'' x 6' 2'' (1.90m x 1.89m))
The modern family bathromm comprises: Push button WC, pedestal wash hand basin and bath with mixer taps and mains shower with glass screen. Window to the rear of the property. Tiled flooring. Partial tiling to the walls. Down lights. Extractor fan.
Garage
The garage has an up and over door, electric and power. There is a door to the rear allowing access to the rear of the property.
Externally
The front of the property has a drive leading to the single garage and a pathway to the front door with a garden area with decorative chipped stones. The large rear garden is mainly laid to lawn with a large decking area. The garden is not over looked and had a boundary fence.
Property Location
Similar Properties
Semi-detached house For Sale Edinburgh Semi-detached house For Sale EH14 Edinburgh new homes for sale EH14 new homes for sale Flats for sale Edinburgh Flats To Rent Edinburgh Flats for sale EH14 Flats to Rent EH14 Edinburgh estate agents EH14 estate agents



.png)











