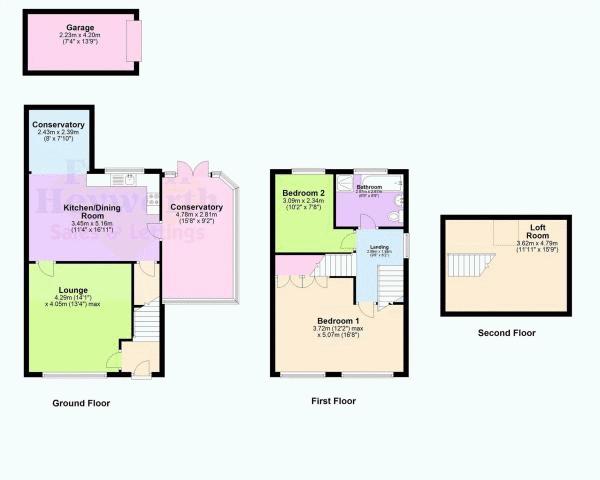2 Bedrooms Semi-detached house for sale in Back Lane, Longton, Preston PR4 | £ 169,950
Overview
| Price: | £ 169,950 |
|---|---|
| Contract type: | For Sale |
| Type: | Semi-detached house |
| County: | Lancashire |
| Town: | Preston |
| Postcode: | PR4 |
| Address: | Back Lane, Longton, Preston PR4 |
| Bathrooms: | 1 |
| Bedrooms: | 2 |
Property Description
Semi-detached property that stands on a corner plot close to the village centre of Longton. The many amenities that Longton has to offer are within easy reach along with reputable schools and transport links, the accommodation comprises: Entrance hall, lounge, open plan kitchen, rear conservatory serves and dining room, spacious side conservatory is perfect as an additional lounge, large master bedroom, further bedroom and a four piece family bathroom. There is access to a useful loft room having the potential for further accommodation subject to the correct permissions. Outside the corner plot has garden areas to three elevations, detached garage with a workshop and off road parking accessed from Hambleton Close. The property is warmed by a gas fired central heating and benefits from double-glazing throughout. Offered for sale with no chain, viewing advised.
Entrance Hall
External front door and stairs to the first floor.
Lounge (14' 1'' x 13' 4'' (4.29m x 4.06m))
Double-glazed front window, wood fire surround houses an electric fire, radiator and three wall light points.
Dining Kitchen (16' 11'' x 11' 4'' (5.15m x 3.45m))
Fitted units with work surfaces to complement, inset sink/drainer, double-glazed rear window, space for appliances, tiled floor and under stairs storage. Open into:
Rear Conservatory (8' 0'' x 7' 10'' (2.44m x 2.39m))
Currently utilised as a dining room having a laminate floor and external door onto the rear gardens.
Side Conservatory (15' 8'' x 9' 2'' (4.77m x 2.79m))
Spacious conservatory perfect as a second lounge having a tiled floor, radiator and door out onto the side gardens.
Landing
Double-glazed side window.
Bedroom One (16' 8'' x 12' 2'' (5.08m x 3.71m))
Generously proportioned bedroom formed by combining the original third bedroom now a useful dressing area. Two double-glazed front windows, two radiators and built in wardrobes.
Bedroom Two (10' 2'' x 7' 8'' (3.10m x 2.34m))
Double-glazed rear window and radiator.
Bathroom
White four piece bathroom comprises: Panelled bath, shower cubicle, pedestal wash hand basin and low level W.C. Two double-glazed frosted side windows, tiled to complement and radiator.
Loft Room (15' 9'' x 11' 11'' (4.80m x 3.63m))
Useful loft area for storage having a 'Velux' window. Potential for further accommodation subject to the correct permissions.
Garage
Detached garage with a useful attached workshop.
Garden
To the front lawn, pathway, gated access ad established hedging to the boundaries. The rear and side gardens are fully enclosed with fencing, gated access from Hambleton Close, lawn and paved patio.
Property Location
Similar Properties
Semi-detached house For Sale Preston Semi-detached house For Sale PR4 Preston new homes for sale PR4 new homes for sale Flats for sale Preston Flats To Rent Preston Flats for sale PR4 Flats to Rent PR4 Preston estate agents PR4 estate agents



.jpeg)











