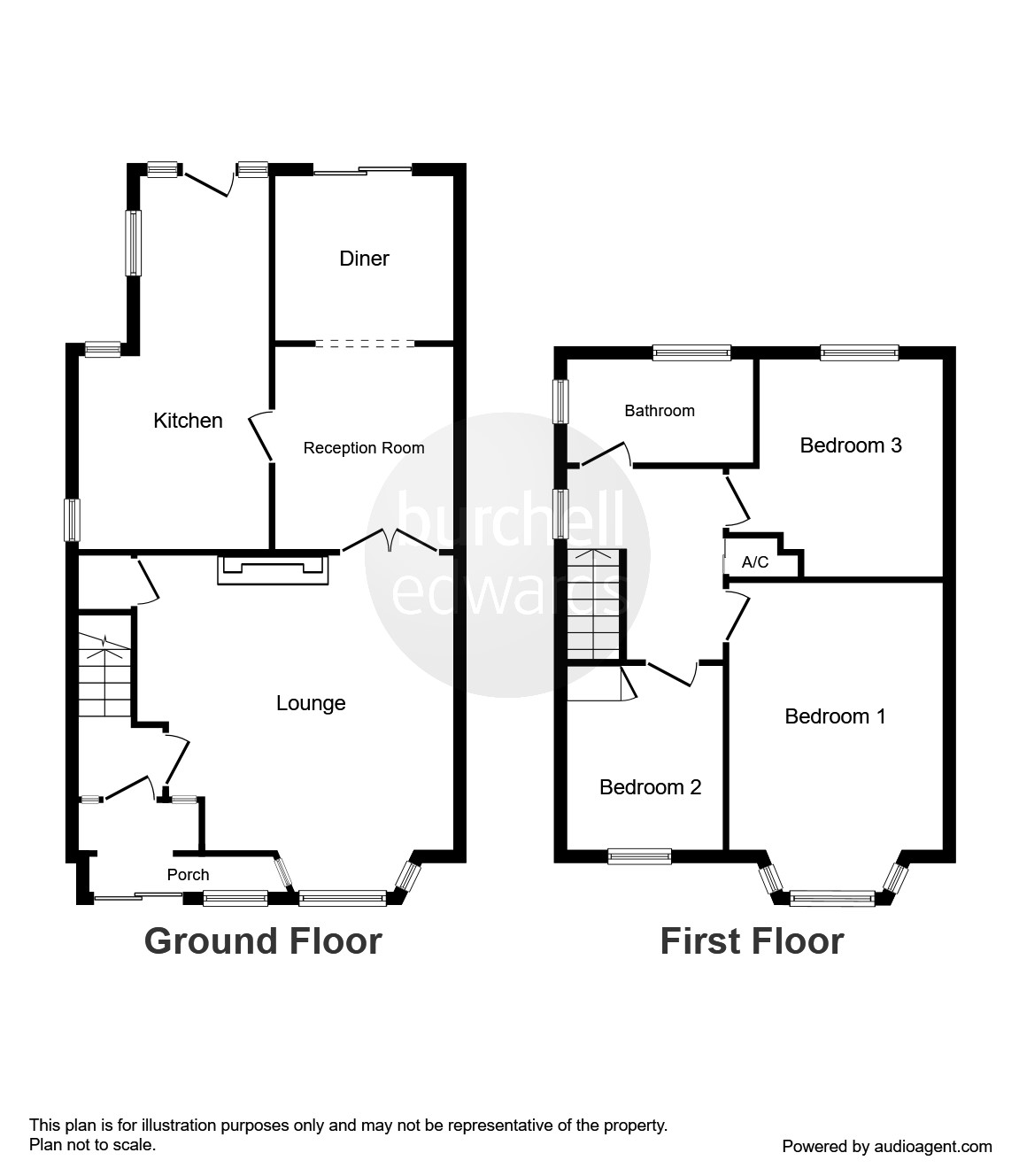3 Bedrooms Semi-detached house for sale in Baddesley Road, Solihull B92 | £ 240,000
Overview
| Price: | £ 240,000 |
|---|---|
| Contract type: | For Sale |
| Type: | Semi-detached house |
| County: | West Midlands |
| Town: | Solihull |
| Postcode: | B92 |
| Address: | Baddesley Road, Solihull B92 |
| Bathrooms: | 1 |
| Bedrooms: | 3 |
Property Description
Summary
This house has three reception rooms, fitted kitchen and utility area, three good size bedrooms, large bathroom, off road parking and garage with enclosed rear garden. There is no upper chain, viewing is strongly advised to see all that is on offer.
Description
**Well presented Freehold three bedroom semi** Located in the popular area of Olton a short walk from the station, this house has three reception rooms, fitted kitchen and utility area, three good size bedrooms, large bathroom, off road parking and garage with enclosed rear garden. There is no upper chain, viewing is strongly advised to see all that is on offer.
Approach
Via a dropped kerb leading to a part paved part tarmac driveway providing off road parking with mature shrubs.
Entrance Porch
Double glazed sliding doors to front elevation, single glazed window to front elevation and ceramic floor tiling.
Entrance Hallway
Single glazed door and window to front elevation, central heating radiator and oak flooring.
Lounge 16' 6" max x 15' 5" max ( 5.03m max x 4.70m max )
(Irregular shaped room)
Double glazed bay window to front elevation, two central heating radiators, television and telephone points, double wooden doors opening into reception room two, electric fireplace and under stairs storage cupboard.
Dining Room 8' 9" x 7' 4" ( 2.67m x 2.24m )
Double glazed patio doors, central heating radiator and open archway into:
Reception Room Two 10' 1" x 8' 11" ( 3.07m x 2.72m )
Archway from the dining room and central heating radiator.
Kitchen 9' 11" x 9' 7" ( 3.02m x 2.92m )
Fitted to comprise a range of wall and base units with work surface over, incorporating a stainless steel sink/drainer, gas cooker point with extractor hood, central heating radiator, double glazed windows to side and rear elevations and open archway into:
Utility Room 7' 4" x 6' 5" ( 2.24m x 1.96m )
Base storage units with work surface over, plumbing for both washing machine and dishwasher, central heating radiator and double glazed windows to rear and side elevations, double glazed door into rear garden.
Landing
Staircase rising from the ground floor, single glazed window to side elevation, airing cupboard, loft access, central heating radiator and doors to:
Bedroom One 15' 8" into bay x 10' 8" ( 4.78m into bay x 3.25m )
Double glazed bay window to front elevation, built-in wardrobes and central heating radiator.
Bedroom Two 11' 3" to wardrobe x 10' 8" max ( 3.43m to wardrobe x 3.25m max )
(Irregular shaped room)
Double glazed window to rear elevation, built-in wardrobes and central heating radiator.
Bedroom Three 8' 8" max x 8' max ( 2.64m max x 2.44m max )
Double glazed window to front elevation, built-in over stars storage and central heating radiator.
Bathroom
Double glazed windows to rear and side elevations, W.C, wash hand basin, extractor fan, central heating radiator, bath with shower over, bidet and partial wall tiling.
Rear Garden
Enclosed with fencing, mainly lawn rear garden with patio area and gated access to a driveway providing off road parking.
Garage
With up and over door, wooden access door and accessed via a shared concrete driveway.
1. Money laundering regulations - Intending purchasers will be asked to produce identification documentation at a later stage and we would ask for your co-operation in order that there will be no delay in agreeing the sale.
2. These particulars do not constitute part or all of an offer or contract.
3. The measurements indicated are supplied for guidance only and as such must be considered incorrect.
4. Potential buyers are advised to recheck the measurements before committing to any expense.
5. Burchell Edwards has not tested any apparatus, equipment, fixtures, fittings or services and it is the buyers interests to check the working condition of any appliances.
6. Burchell Edwards has not sought to verify the legal title of the property and the buyers must obtain verification from their solicitor.
Property Location
Similar Properties
Semi-detached house For Sale Solihull Semi-detached house For Sale B92 Solihull new homes for sale B92 new homes for sale Flats for sale Solihull Flats To Rent Solihull Flats for sale B92 Flats to Rent B92 Solihull estate agents B92 estate agents












