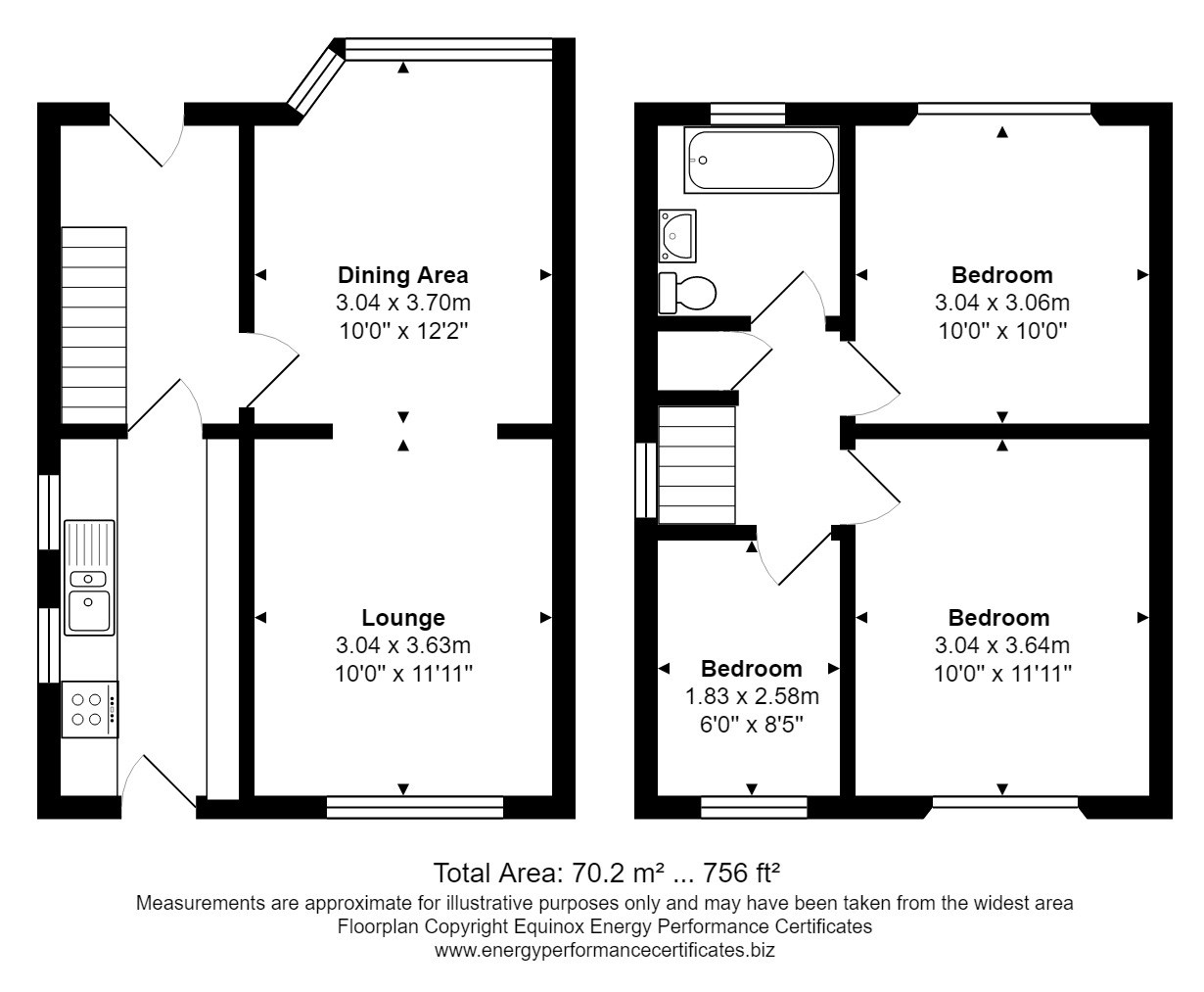3 Bedrooms Semi-detached house for sale in Baddow Hall Crescent, Chelmsford CM2 | £ 350,000
Overview
| Price: | £ 350,000 |
|---|---|
| Contract type: | For Sale |
| Type: | Semi-detached house |
| County: | Essex |
| Town: | Chelmsford |
| Postcode: | CM2 |
| Address: | Baddow Hall Crescent, Chelmsford CM2 |
| Bathrooms: | 0 |
| Bedrooms: | 3 |
Property Description
McCartney Sales and Lettings are extremely pleased to be able to offer this established semi-detached well maintained property benefiting from an entrance hall with laminate flooring, lounge, dining room and kitchen to the ground floor, to the first floor there are three bedrooms and a first floor bathroom. The property has gas fired central heating, replacement uPVC double glazed windows, replacement roof approximately five years ago, new wiring approximately two years ago, detached garage/workshop, recently laid new driveway to the front of the property. The property is conveniently located in the heart of Great Baddow with its easy access to local park and ride facilities, and easy access to main roads in and out of Chelmsford including the A12, and within a short drive to Great Baddow shopping facilities and amenities, and also easy access into Chelmsford City Centre with further shopping facilities including the Bond Street shopping experience and railway station with frequent trains running through to London Liverpool Street.
Ground floor
entrance
UPVC double glazed entrance door through to -
Entrance hall
Laminate flooring, stairs to first floor, radiator, doors to -
Lounge area
12' 8" x 10' 0" (3.86m x 3.05m) Double glazed window to the front aspect, double radiator, power points.
Dining area
11' 0" x 10' 0" (3.35m x 3.05m) Double glazed window to the rear aspect, double radiator, power points.
Kitchen
12' 1" x 5' 8" (3.68m x 1.73m)Double glazed window to the side aspect, and double glazed door to the garden. A well fitted kitchen comprising of single drainer enamel sink unit, full range of drawers and cupboards with roll top work surfaces, and eye level storage cupboards, plumbing for automatic washing machine, cooker point, space for fridge/freezer, further tall standing storage cupboards, ample power points.
First floor
landing
Doors to -
Bedroom one
13' 4" x 10' 0" (4.06m x 3.05m) Double glazed window to the rear aspect, wardrobe with hanging and shelving space, airing cupboard, double radiator, power points.
Bedroom two
11' 2" x 10' 0" (3.40m x 3.05m) Double glazed window to the front aspect, radiator, power points.
Bedroom three
8' 5" x 6' 0" (2.57m x 1.83m) Double glazed window to the rear aspect, radiator, power points.
Bathroom
Double glazed obscured window to rear. Bathroom comprising of tiled panel enclosed bath with shower screen and independent shower over, pedestal wash hand basin, low level WC, fully tiled walls, tiled flooring, chrome ladder style heated towel rail/radiator.
Exterior
A recently laid driveway to the front of the property with ample parking for several cars and offering side access, leading to a detached garage/workshop measuring 20' x 10'5.
The rear garden is a good size with an abundance of well stocked flowers, shrubs and borders, a beautiful suntrap patio area with a dwarf brick wall, the remainder of the garden is mainly laid to lawn, neatly being enclosed to the boundaries by paneled fencing.
Property Location
Similar Properties
Semi-detached house For Sale Chelmsford Semi-detached house For Sale CM2 Chelmsford new homes for sale CM2 new homes for sale Flats for sale Chelmsford Flats To Rent Chelmsford Flats for sale CM2 Flats to Rent CM2 Chelmsford estate agents CM2 estate agents



.png)










