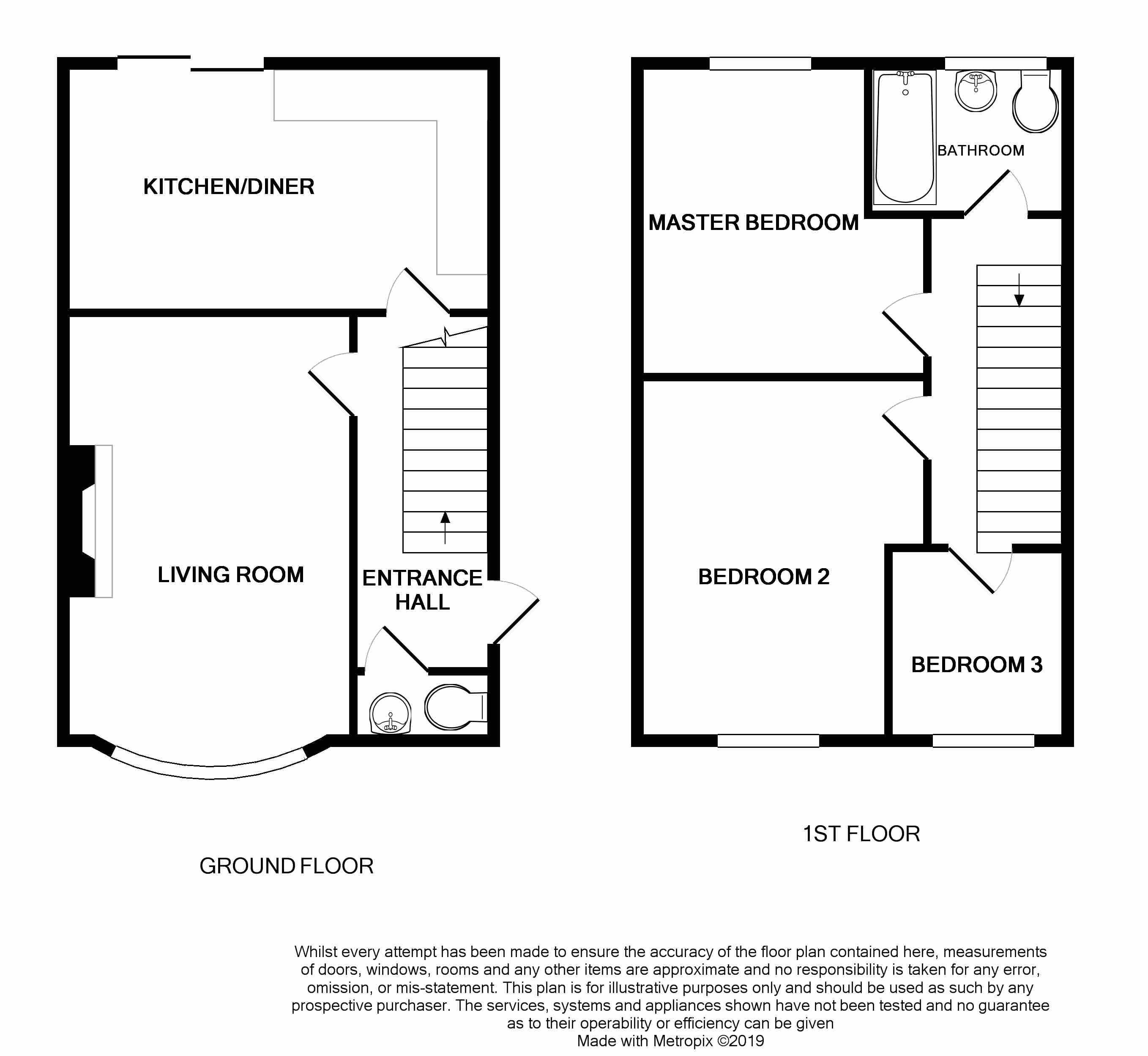3 Bedrooms Semi-detached house for sale in Bader Road, Wilford, Nottingham NG11 | £ 230,000
Overview
| Price: | £ 230,000 |
|---|---|
| Contract type: | For Sale |
| Type: | Semi-detached house |
| County: | Nottingham |
| Town: | Nottingham |
| Postcode: | NG11 |
| Address: | Bader Road, Wilford, Nottingham NG11 |
| Bathrooms: | 2 |
| Bedrooms: | 3 |
Property Description
open house event- 2nd February 12 pm to 1 pm. This large three bedroom semi-detached home in Wilford is in a fantastic position, with two reception rooms, off road parking for multiple vehicles along with a garage, is the perfect family home. The property further benefits from two sized double bedrooms, a single bedroom, and a recently refurbished family bathroom.
Entrance Hall – Entrance hall accessed via the composite front door, carpeted flooring and doors leading to the downstairs WC, living room and the kitchen/dining room. Stairs arise to the first floor. (5”8'X13”3')
Living Room – Living room with carpeted flooring, gas fireplace and double glazed uPVC window to the front elevation (11”4'x16”1')
Kitchen/Dining Room – Fully fitted kitchen with a range of base and eye level units with roll edge worktops. Built in oven and four burner gas hob, one and a half sink and drainer, double glazed uPVC window to the rear elevation, The kitchen leads through to the dining area which has carpeted flooring and double glazed uPVC sliding doors which lead onto the garden (9”8'x16”10')
First Floor Landing – accessed via stairs from the entrance hall the first-floor landing has carpeted flooring and internal doors leading to the three bedrooms and the family bathroom, as well as access to the airing cupboard. Double glazed uPVC window to the side elevation. (11”'8'x6”1')
Master Bedroom – Master bedroom with carpeted flooring and double glazed uPVC window to the rear elevation (11”3'x16”2')
Second Bedroom – Second bedroom with carpeted flooring and double glazed uPVC window to the front elevation (11”3'x12”9')
Third Bedroom – Third bedroom with carpeted flooring and double glazed uPVC window to the front elevation (7”5'x8”10')
Family Bathroom – Bathroom with fully tiled floors and walls, P shaped bath with shower above, hand wash basic and low-level WC. Heated chrome towel rail affixed to the front wall. Double glazed uPVC obscured window to the rear elevation (7”5'x5”5')
Rear Garden – Rear garden accessible via side access, or through sliding doors from the dining area, with a large patio area, the garden is mainly laid to lawn with a range of plant and shrub borders.
Garage, Driveway, and Frontage – To the front of the house is a driveway enclosed with double gates, this leads to a single garage and also provides a footpath for side access. To the side of the driveway, there is a small front garden laid to gravel with various plants and shrubs
Property Location
Similar Properties
Semi-detached house For Sale Nottingham Semi-detached house For Sale NG11 Nottingham new homes for sale NG11 new homes for sale Flats for sale Nottingham Flats To Rent Nottingham Flats for sale NG11 Flats to Rent NG11 Nottingham estate agents NG11 estate agents



.png)











